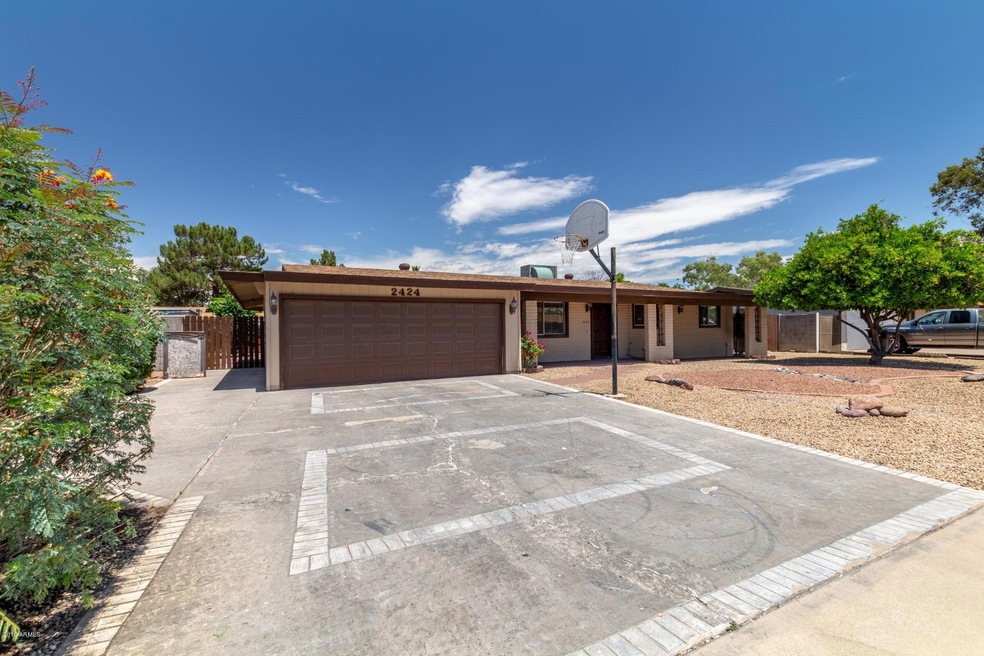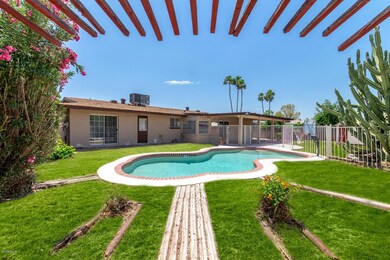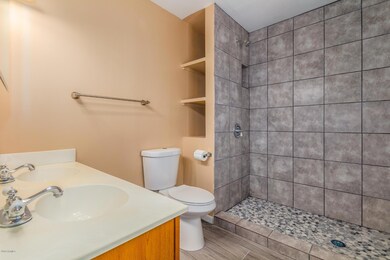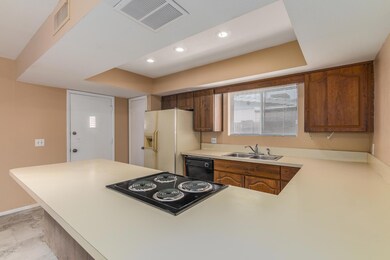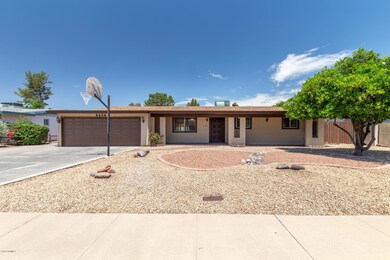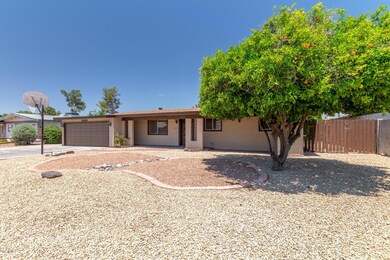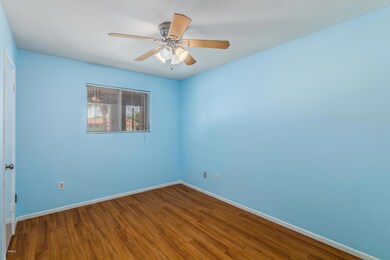
2424 E Fairfield St Unit 2 Mesa, AZ 85213
North Central Mesa NeighborhoodHighlights
- Play Pool
- Wood Flooring
- Covered patio or porch
- Franklin at Brimhall Elementary School Rated A
- No HOA
- Eat-In Kitchen
About This Home
As of June 2019Dont miss this one! This home boasts an open concept floorplan and stunning tile and hardwood flooring. This master suite is spacious and hosts double sinks, and custom tiled shower. The kitchen and dining areas allows endless possibilities for entertaining. The additional bedrooms are all generously sized and will embrace your friends and family. Step out onto the covered patio and take in the views of your fenced in pool and lush green grass. A storage shed is placed for your convenience. Find attached storage in garage as well! Mature desert plantings and greenery abound! This home is priced to sell and wont last long! Call for your private showing today!
Last Buyer's Agent
Peter Kamboukos
eXp Realty License #BR552499000
Home Details
Home Type
- Single Family
Est. Annual Taxes
- $1,620
Year Built
- Built in 1972
Lot Details
- 9,186 Sq Ft Lot
- Desert faces the front and back of the property
- Block Wall Fence
- Grass Covered Lot
Parking
- 2 Car Garage
- 3 Open Parking Spaces
- Garage Door Opener
Home Design
- Built-Up Roof
- Block Exterior
Interior Spaces
- 1,784 Sq Ft Home
- 1-Story Property
Kitchen
- Eat-In Kitchen
- Breakfast Bar
Flooring
- Wood
- Carpet
- Tile
Bedrooms and Bathrooms
- 4 Bedrooms
- 2 Bathrooms
- Dual Vanity Sinks in Primary Bathroom
Accessible Home Design
- No Interior Steps
Pool
- Play Pool
- Fence Around Pool
Outdoor Features
- Covered patio or porch
- Outdoor Storage
Schools
- Field Elementary School
- Poston Junior High School
- Mountain View High School
Utilities
- Refrigerated Cooling System
- Heating Available
- High Speed Internet
- Cable TV Available
Community Details
- No Home Owners Association
- Association fees include no fees
- Brownmore Estates Subdivision
Listing and Financial Details
- Tax Lot 84
- Assessor Parcel Number 140-07-089
Map
Home Values in the Area
Average Home Value in this Area
Property History
| Date | Event | Price | Change | Sq Ft Price |
|---|---|---|---|---|
| 04/24/2025 04/24/25 | For Sale | $515,000 | +80.1% | $307 / Sq Ft |
| 06/24/2019 06/24/19 | Sold | $286,000 | -1.0% | $160 / Sq Ft |
| 06/20/2019 06/20/19 | Price Changed | $289,000 | 0.0% | $162 / Sq Ft |
| 05/15/2019 05/15/19 | Pending | -- | -- | -- |
| 05/09/2019 05/09/19 | For Sale | $289,000 | -- | $162 / Sq Ft |
Tax History
| Year | Tax Paid | Tax Assessment Tax Assessment Total Assessment is a certain percentage of the fair market value that is determined by local assessors to be the total taxable value of land and additions on the property. | Land | Improvement |
|---|---|---|---|---|
| 2025 | $1,548 | $18,663 | -- | -- |
| 2024 | $1,567 | $17,775 | -- | -- |
| 2023 | $1,567 | $32,310 | $6,460 | $25,850 |
| 2022 | $1,532 | $24,650 | $4,930 | $19,720 |
| 2021 | $1,574 | $23,370 | $4,670 | $18,700 |
| 2020 | $1,553 | $21,080 | $4,210 | $16,870 |
| 2019 | $1,439 | $19,330 | $3,860 | $15,470 |
| 2018 | $1,620 | $17,630 | $3,520 | $14,110 |
| 2017 | $1,572 | $17,130 | $3,420 | $13,710 |
| 2016 | $1,543 | $15,850 | $3,170 | $12,680 |
| 2015 | $1,450 | $14,660 | $2,930 | $11,730 |
Mortgage History
| Date | Status | Loan Amount | Loan Type |
|---|---|---|---|
| Open | $386,650 | FHA | |
| Closed | $8,424 | Second Mortgage Made To Cover Down Payment | |
| Closed | $280,819 | FHA | |
| Previous Owner | $180,000 | Unknown | |
| Previous Owner | $50,500 | Stand Alone Second | |
| Previous Owner | $122,850 | Stand Alone Refi Refinance Of Original Loan | |
| Previous Owner | $98,000 | Unknown | |
| Previous Owner | $100,000 | New Conventional |
Deed History
| Date | Type | Sale Price | Title Company |
|---|---|---|---|
| Warranty Deed | $286,000 | Great American Title Agency | |
| Interfamily Deed Transfer | -- | None Available | |
| Trustee Deed | $106,000 | None Available | |
| Interfamily Deed Transfer | -- | Transnation Title | |
| Warranty Deed | $127,000 | Security Title Agency | |
| Interfamily Deed Transfer | -- | -- | |
| Interfamily Deed Transfer | -- | -- |
Similar Homes in Mesa, AZ
Source: Arizona Regional Multiple Listing Service (ARMLS)
MLS Number: 5923504
APN: 140-07-089
- 2407 E Encanto St
- 2330 E Elmwood St
- 2265 E Elmwood St
- 2261 E Fairbrook St
- 2634 E Fountain St
- 2507 E Golden St
- 2604 E Downing Cir
- 2059 E Brown Rd Unit 23
- 2113 E Glencove St
- 2855 E Brown Rd Unit 5
- 2016 E Elmwood St
- 711 N 22nd St
- 2830 E Brown Rd Unit 10
- 1464 N 24th St
- 2616 E Des Moines St
- 2922 E Encanto St
- 2848 E Brown Rd Unit 30
- 2848 E Brown Rd Unit 47
- 715 N Gilbert Rd
- 2440 E Hale St
