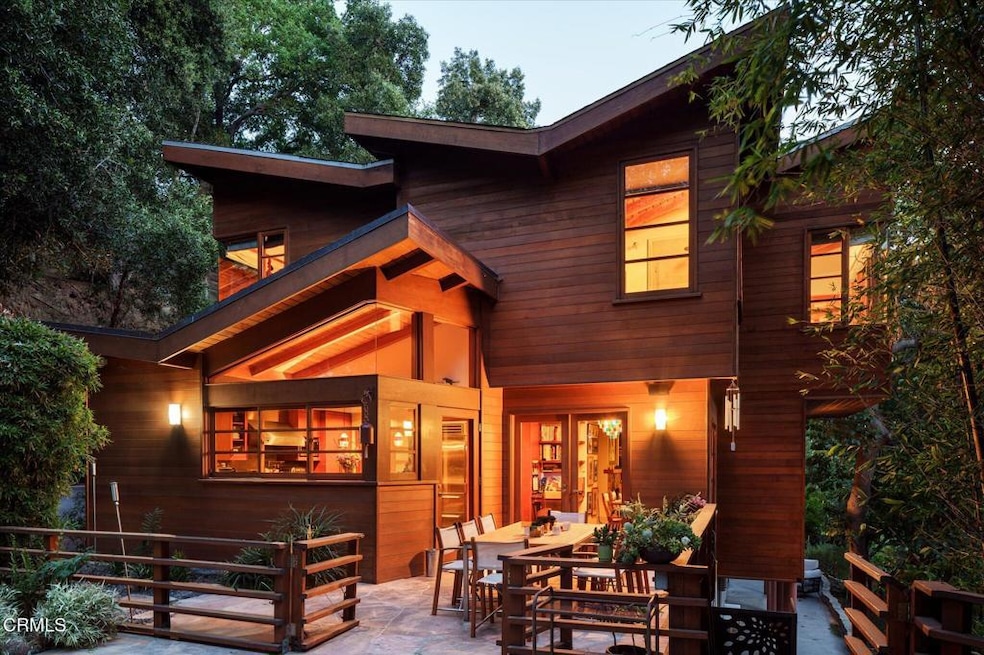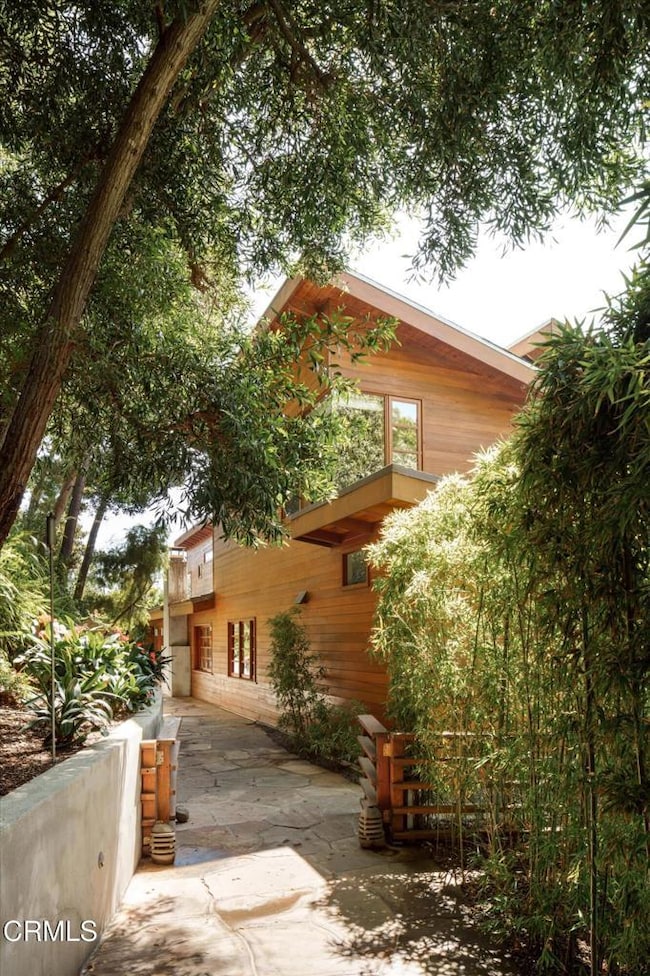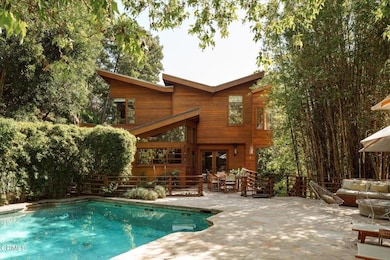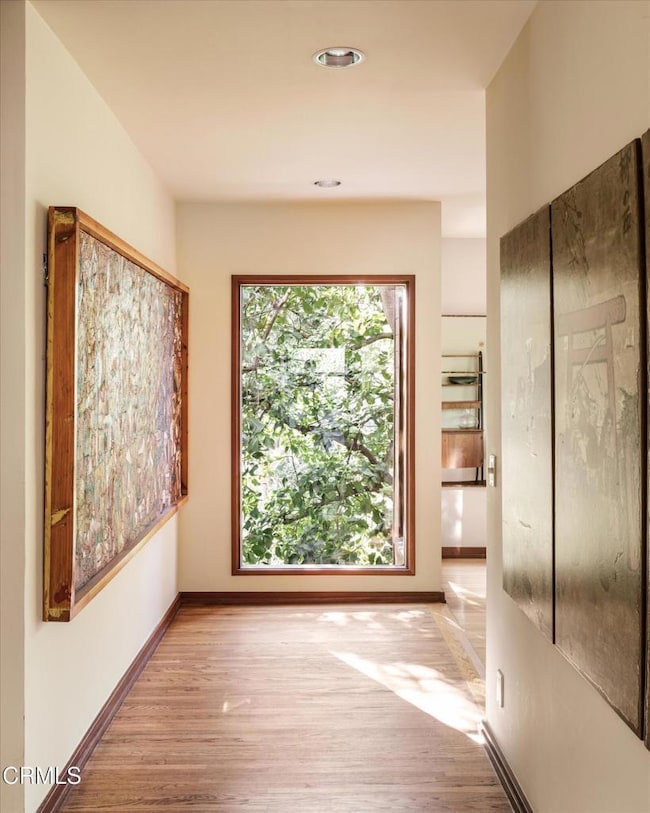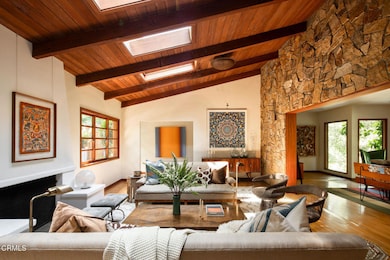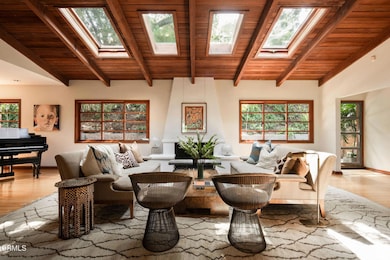
2424 Nichols Canyon Rd Los Angeles, CA 90046
Hollywood Hills West NeighborhoodEstimated payment $37,907/month
Highlights
- Art Studio
- Home Theater
- View of Trees or Woods
- Wine Cellar
- Above Ground Pool
- Updated Kitchen
About This Home
Set on nearly an acre of botanical grounds and secluded from the nearby Los Angeles urbanity, lies a verdant, gated architectural sanctuary, composed of a wood clad, glass and stone multi-level residence with a separate studio. Redesigned in 1991 for Eagles acclaimed songwriter, JD Souther by the architectural luminary Stephen Kanner, FAIA - creating a light-flushed canyon retreat with floor to ceiling glass windows and sliding wood windows throughout to capture the forested vistas beyond. Along a meandering path, the house opens up to an expansive living and dining room area with adjoining cozy den, leading to a chef's kitchen and breakfast room that overlook the pool and gardens. Adjacent spaces include a more intimate library, a powder room, and a guest bedroom with ensuite bath. Welcoming fireplaces throughout.Upstairs, the primary wing offers an expansive suite featuring a built-in sitting alcove, a large bathroom with glass corner picture windows, double closets and serene views of the surrounding vibrant landscape. The adjacent wing includes two additional bedrooms that share a full bath. A screening room with outdoor loggia, game room, wine cellar, laundry room and additional storage are located on the lower level.The separate studio, with its proprietary veranda and rustic stone fireplace, provides an inspiring setting for creative pursuits.Designed for effortless outdoor entertaining, the grounds include a large pool with nearby pool house bathroom, multiple lounging areas, a vineyard, and an alfresco dining pavilion with an outdoor firepit. Separate two-car garage within the enclosed motorcourt. Additional off-street parking.
Home Details
Home Type
- Single Family
Est. Annual Taxes
- $59,718
Year Built
- Built in 1941 | Remodeled
Lot Details
- 0.83 Acre Lot
- Fenced
- Sprinkler System
Parking
- 2 Car Garage
- Parking Available
- Driveway
- Automatic Gate
Property Views
- Woods
- Canyon
- Orchard Views
Home Design
- Turnkey
- Concrete Roof
- Wood Siding
Interior Spaces
- 6,068 Sq Ft Home
- 3-Story Property
- Dual Staircase
- Built-In Features
- Beamed Ceilings
- Brick Wall or Ceiling
- High Ceiling
- Recessed Lighting
- Decorative Fireplace
- Wood Frame Window
- Sliding Doors
- Wine Cellar
- Family Room Off Kitchen
- Living Room
- Dining Room
- Home Theater
- Home Office
- Library
- Art Studio
- Home Security System
- Laundry Room
- Finished Basement
Kitchen
- Updated Kitchen
- Breakfast Area or Nook
- Open to Family Room
- Six Burner Stove
- Built-In Range
- Freezer
- Dishwasher
- Kitchen Island
- Stone Countertops
Flooring
- Wood
- Stone
Bedrooms and Bathrooms
- 5 Bedrooms | 2 Main Level Bedrooms
- Walk-In Closet
- Jack-and-Jill Bathroom
- Makeup or Vanity Space
- Bathtub
- Separate Shower
Accessible Home Design
- Accessible Parking
Pool
- Above Ground Pool
- Fence Around Pool
Outdoor Features
- Deck
- Open Patio
- Terrace
- Fire Pit
- Outdoor Grill
- Wrap Around Porch
Utilities
- Central Heating and Cooling System
- Water Heater
Listing and Financial Details
- Tax Lot 34
- Assessor Parcel Number 5571005013
Community Details
Overview
- No Home Owners Association
Recreation
- Hiking Trails
Map
Home Values in the Area
Average Home Value in this Area
Tax History
| Year | Tax Paid | Tax Assessment Tax Assessment Total Assessment is a certain percentage of the fair market value that is determined by local assessors to be the total taxable value of land and additions on the property. | Land | Improvement |
|---|---|---|---|---|
| 2024 | $59,718 | $4,914,140 | $4,019,366 | $894,774 |
| 2023 | $58,551 | $4,817,785 | $3,940,555 | $877,230 |
| 2022 | $55,837 | $4,723,320 | $3,863,290 | $860,030 |
| 2021 | $55,164 | $4,630,707 | $3,787,540 | $843,167 |
| 2019 | $53,435 | $4,493,359 | $3,675,200 | $818,159 |
| 2018 | $53,269 | $4,405,255 | $3,603,138 | $802,117 |
| 2016 | $50,933 | $4,234,196 | $3,463,225 | $770,971 |
| 2015 | $46,023 | $3,821,700 | $3,125,800 | $695,900 |
| 2014 | $43,089 | $3,495,000 | $2,848,600 | $646,400 |
Property History
| Date | Event | Price | Change | Sq Ft Price |
|---|---|---|---|---|
| 04/22/2025 04/22/25 | For Sale | $5,900,000 | -- | $972 / Sq Ft |
Deed History
| Date | Type | Sale Price | Title Company |
|---|---|---|---|
| Interfamily Deed Transfer | -- | None Available | |
| Grant Deed | $3,625,000 | None Available | |
| Grant Deed | $1,975,000 | Equity Title |
Mortgage History
| Date | Status | Loan Amount | Loan Type |
|---|---|---|---|
| Open | $1,000,000 | New Conventional | |
| Closed | $520,000 | No Value Available | |
| Closed | $620,000 | New Conventional | |
| Closed | $625,000 | Unknown | |
| Closed | $1,000,000 | Fannie Mae Freddie Mac | |
| Previous Owner | $250,000 | Credit Line Revolving | |
| Previous Owner | $1,505,000 | Unknown | |
| Previous Owner | $1,500,000 | Unknown | |
| Previous Owner | $1,000,000 | No Value Available | |
| Previous Owner | $250,000 | Credit Line Revolving |
Similar Homes in the area
Source: Pasadena-Foothills Association of REALTORS®
MLS Number: P1-21862
APN: 5571-005-013
- 2345 Nichols Canyon Rd
- 2341 Zorada Ct
- 7518 Willow Glen Rd
- 2485 Jupiter Dr
- 2522 Zorada Dr
- 2565 Zorada Dr
- 2686 Zorada Dr
- 2620 Jalmia Dr
- 2339 Jupiter Dr
- 2608 Zorada Dr
- 2671 Astral Dr
- 2301 Hercules Dr
- 7555 Devista Dr
- 2615 La Cuesta Dr
- 2133 Nichols Canyon Rd
- 2509 Apollo Dr
- 2729 Nichols Canyon Rd
- 7911 Oceanus Dr
- 2805 Nichols Canyon Rd
- 2770 La Castana Dr
