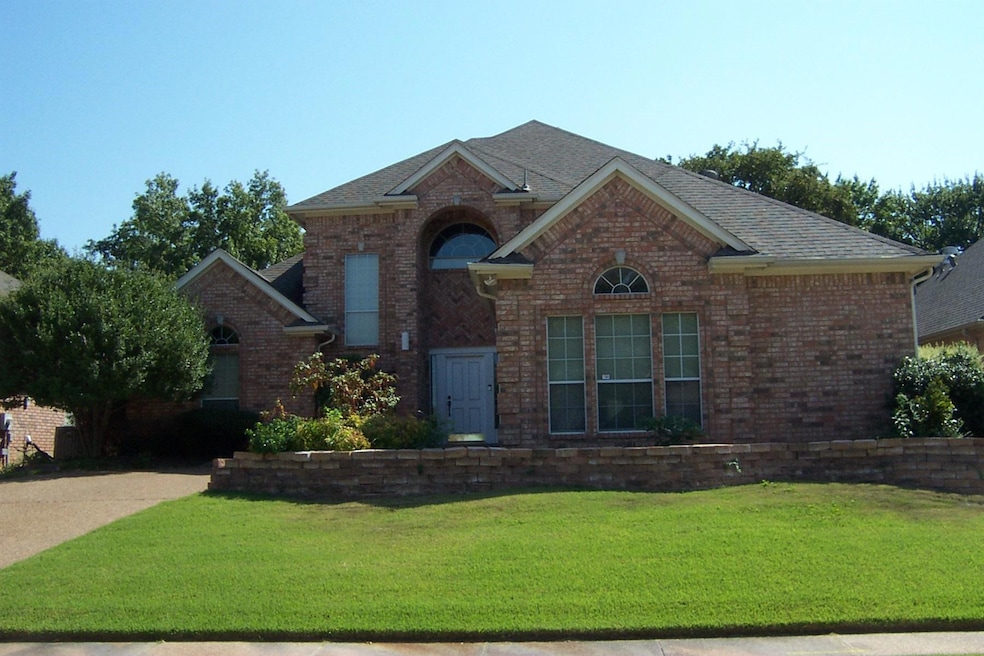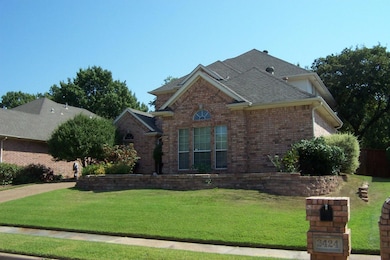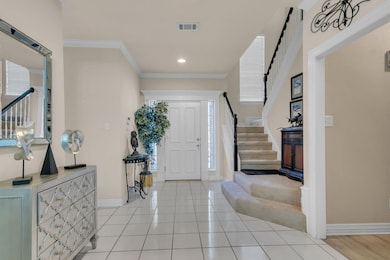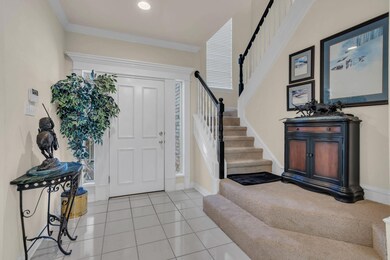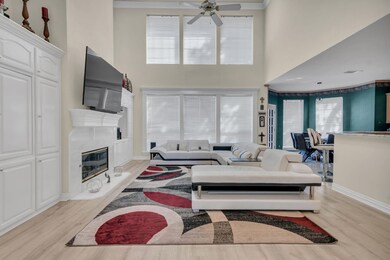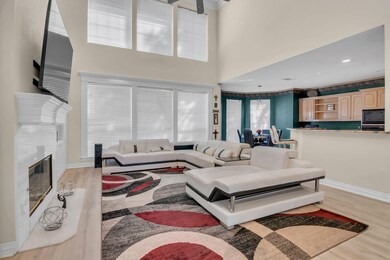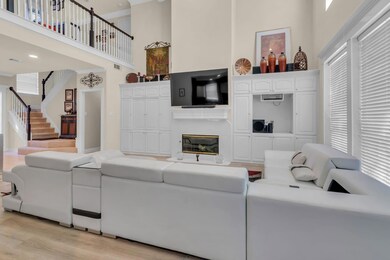
2424 Peach Blossom Ct Bedford, TX 76021
River Forest NeighborhoodHighlights
- Oak Trees
- Traditional Architecture
- Granite Countertops
- Meadow Creek Elementary School Rated A
- Loft
- Covered patio or porch
About This Home
As of February 2025*MOTIVATED SELLER* Seller will review & consider all offers* Rare find in this hidden jewel neighborhood of Bedford. Beautiful curb appeal is what you see when you drive-up to this home. The entry opens to the family room, kitchen & breakfast nook. The large family room has a wood burning fireplace with built-in storage. The kitchen has granite counters, eat-in breakfast bar, white-wash cabinets, electric smooth top cooking, pantry, built-in desk area & direct access to the breakfast nook. The dining room is large enough to entertain family & guests. The primary bedroom is large with an en-suite bath, 2 sinks, large closet & separate shower. Upstairs both secondary bedrooms will delight family & guests. At the top of the stairs is a nice size loft area that could be an office, game area for the kids or a nice reading nook. The backyard has open patio for family BBQs, plenty of room for kids & pets to play. Location of this home is a dream, close to Fort Worth, Dallas, MidCities, shopping, major roadways, restaurants, schools & everything needed.
Home Details
Home Type
- Single Family
Est. Annual Taxes
- $7,675
Year Built
- Built in 1994
Lot Details
- 7,806 Sq Ft Lot
- Cul-De-Sac
- Wood Fence
- Block Wall Fence
- Landscaped
- Interior Lot
- Sprinkler System
- Oak Trees
- Few Trees
- Back Yard
HOA Fees
- $50 Monthly HOA Fees
Parking
- 2-Car Garage with one garage door
- Parking Accessed On Kitchen Level
- Side Facing Garage
- Garage Door Opener
- Driveway
Home Design
- Traditional Architecture
- Brick Exterior Construction
- Slab Foundation
- Shingle Roof
- Composition Roof
- Siding
Interior Spaces
- 2,715 Sq Ft Home
- 2-Story Property
- Built-In Features
- Ceiling Fan
- Wood Burning Fireplace
- Self Contained Fireplace Unit Or Insert
- Gas Log Fireplace
- Window Treatments
- Family Room with Fireplace
- Loft
Kitchen
- Eat-In Kitchen
- Convection Oven
- Electric Oven
- Electric Cooktop
- Microwave
- Dishwasher
- Kitchen Island
- Granite Countertops
- Disposal
Flooring
- Carpet
- Laminate
- Tile
Bedrooms and Bathrooms
- 3 Bedrooms
- Walk-In Closet
Laundry
- Laundry in Utility Room
- Full Size Washer or Dryer
- Washer and Electric Dryer Hookup
Home Security
- Security System Owned
- Carbon Monoxide Detectors
- Fire and Smoke Detector
Outdoor Features
- Covered patio or porch
- Rain Gutters
Schools
- Meadowcrk Elementary School
- Harwood Middle School
- Trinity High School
Utilities
- Forced Air Zoned Heating and Cooling System
- Heating System Uses Natural Gas
- Underground Utilities
- Individual Gas Meter
- Gas Water Heater
- High Speed Internet
- Phone Available
- Cable TV Available
Community Details
- Association fees include management fees
- River Forest HOA, Phone Number (682) 325-5363
- River Forest Add Subdivision
- Mandatory home owners association
Listing and Financial Details
- Legal Lot and Block 37 / 3
- Assessor Parcel Number 06629555
- $8,097 per year unexempt tax
Map
Home Values in the Area
Average Home Value in this Area
Property History
| Date | Event | Price | Change | Sq Ft Price |
|---|---|---|---|---|
| 02/19/2025 02/19/25 | Sold | -- | -- | -- |
| 01/16/2025 01/16/25 | Pending | -- | -- | -- |
| 01/08/2025 01/08/25 | Price Changed | $485,000 | -3.0% | $179 / Sq Ft |
| 11/18/2024 11/18/24 | Price Changed | $499,999 | -4.8% | $184 / Sq Ft |
| 10/17/2024 10/17/24 | For Sale | $525,000 | -- | $193 / Sq Ft |
Tax History
| Year | Tax Paid | Tax Assessment Tax Assessment Total Assessment is a certain percentage of the fair market value that is determined by local assessors to be the total taxable value of land and additions on the property. | Land | Improvement |
|---|---|---|---|---|
| 2024 | $7,675 | $464,617 | $100,000 | $364,617 |
| 2023 | $8,097 | $451,750 | $70,000 | $381,750 |
| 2022 | $8,382 | $383,788 | $70,000 | $313,788 |
| 2021 | $8,238 | $349,725 | $70,000 | $279,725 |
| 2020 | $7,779 | $327,187 | $70,000 | $257,187 |
| 2019 | $7,677 | $315,995 | $70,000 | $245,995 |
| 2018 | $4,510 | $304,445 | $70,000 | $234,445 |
| 2017 | $6,872 | $284,076 | $45,000 | $239,076 |
| 2016 | $6,450 | $266,604 | $45,000 | $221,604 |
| 2015 | $4,512 | $273,069 | $45,000 | $228,069 |
| 2014 | $4,512 | $242,000 | $30,000 | $212,000 |
Mortgage History
| Date | Status | Loan Amount | Loan Type |
|---|---|---|---|
| Open | $9,700 | FHA | |
| Open | $485,000 | VA | |
| Previous Owner | $188,000 | Unknown | |
| Previous Owner | $187,200 | Fannie Mae Freddie Mac | |
| Previous Owner | $181,000 | Unknown | |
| Previous Owner | $182,400 | No Value Available | |
| Previous Owner | $165,150 | No Value Available |
Deed History
| Date | Type | Sale Price | Title Company |
|---|---|---|---|
| Deed | -- | First American Title Insurance | |
| Interfamily Deed Transfer | -- | None Available | |
| Interfamily Deed Transfer | -- | None Available | |
| Warranty Deed | -- | Alamo Title Company | |
| Vendors Lien | -- | Alamo Title Company | |
| Warranty Deed | -- | American Title Company | |
| Warranty Deed | -- | Lawyers American Title Co |
Similar Homes in Bedford, TX
Source: North Texas Real Estate Information Systems (NTREIS)
MLS Number: 20749392
APN: 06629555
- 2701 Elm Branch Ct
- 2521 Durango Ridge Dr
- 2506 Durango Ridge Dr
- 2603 Durango Ridge Dr
- 2640 Durango Ridge Dr
- 2501 Murphy Dr
- 2429 Folkstone Way
- 2437 Folkstone Way
- 2425 Aberdeen Dr
- 2409 Meadow Creek
- 2705 Meadow Green
- 2212 Carlisle St
- 2412 Caldwell Dr
- 2433 Bridgeton Ln
- 2812 Willow Bend
- 3028 Meandering Way
- 2933 Beachtree Ln
- 2817 Meandering Way
- 3716 Walnut Dr
- 2901 Woodbridge Dr
