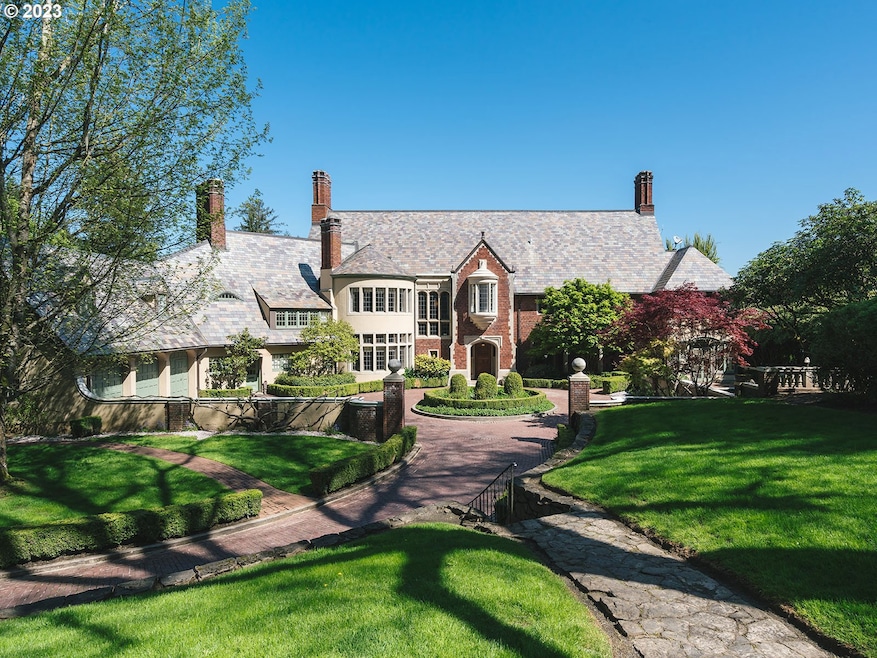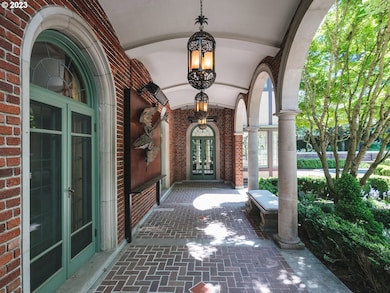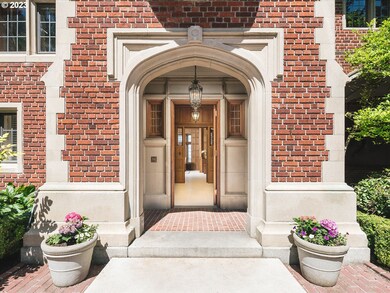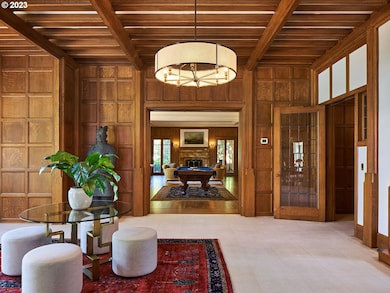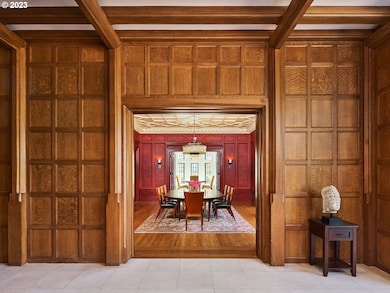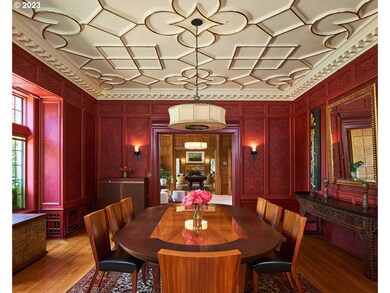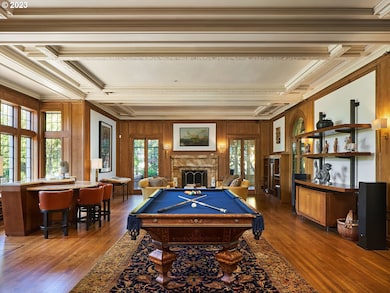
$2,600,000
- 7 Beds
- 8 Baths
- 10,373 Sq Ft
- 2545 NW Westover Rd
- Portland, OR
Experience timeless elegance and modern convenience in this stunning and meticulously restored home. Built by Frank Warren Jr. and designed by the renowned Joseph Jacobberger. Perched gracefully above the vibrant NW 23rd St in Portland's sought-after West Hills, this home boasts breathtaking city and mountain views, inviting you into a world where history and contemporary luxury blend
Zayda Maguire eXp Realty, LLC
