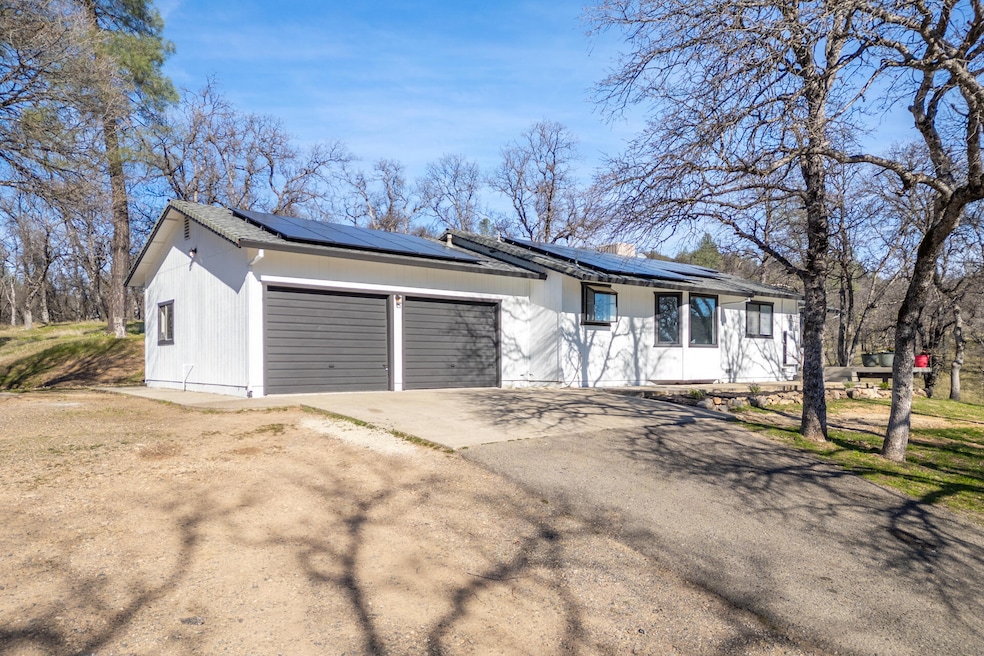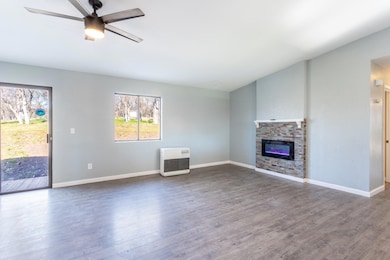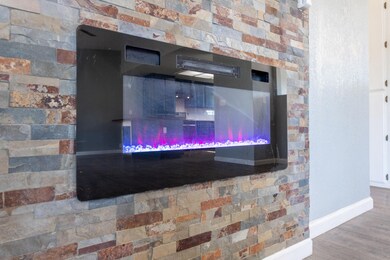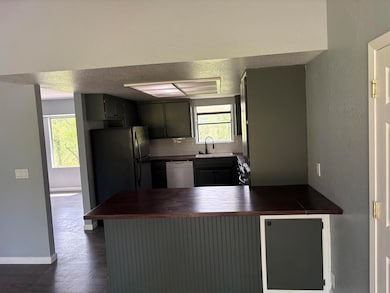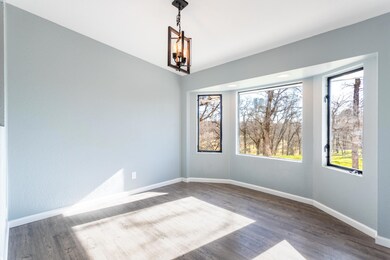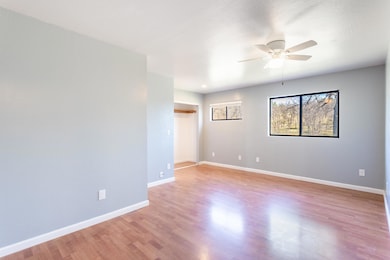
24244 Shirley Dr Bella Vista, CA 96008
Estimated payment $2,496/month
Highlights
- Views of Trees
- 6.25 Acre Lot
- Oversized Parking
- Bella Vista Elementary School Rated A-
- No HOA
- Evaporated cooling system
About This Home
Discover your own serene retreat on more than 6 enchanting wooded acres! This beautiful home invites you through a lovely front gate and is just a short drive from Shasta Lake/Redding. The land is fenced so you can bring your animals, and enjoy a beautiful seasonal creek that runs through the property. The home boasts 3 bedrooms, highlighted by a generous master suite featuring an en-suite bathroom with a stylish tiled Jacuzzi tub. Control the temperature how you like with the brand new mini-split that was added March 2025. Enjoy both a formal living room and dining area, along with a spacious open great room ideal for entertaining. Ceiling fans throughout enhance comfort, while the attached 2-car garage and leased solar system add convenience and efficiency. Recent renovations include new flooring 2023, efficient electric fireplace insert 2024, fresh paint throughout the home 2024, new well pump 2024, new electric panel and wire upgrades throughout 2024, recently had the septic pumped 2024, and kitchen repainted 4/2025 Relax on the charming front patio or take full advantage of the incredible outdoor adventures that await in this beautiful region.
Property Details
Home Type
- Multi-Family
Est. Annual Taxes
- $3,840
Year Built
- Built in 1995
Lot Details
- 6.25 Acre Lot
- Property is Fully Fenced
- Landscaped
Property Views
- Trees
- Mountain
Home Design
- Ranch Property
- Property Attached
- Raised Foundation
- Composition Roof
- Wood Siding
Interior Spaces
- 1,600 Sq Ft Home
- 1-Story Property
- Self Contained Fireplace Unit Or Insert
- Kitchen Island
Bedrooms and Bathrooms
- 3 Bedrooms
- 2 Full Bathrooms
Parking
- 2 Parking Spaces
- Oversized Parking
Utilities
- Evaporated cooling system
- Heating System Uses Kerosene
- Well
- Septic Tank
Community Details
- No Home Owners Association
- Holiday Acres Subdivision
Listing and Financial Details
- Assessor Parcel Number 304-400-003-000
Map
Home Values in the Area
Average Home Value in this Area
Tax History
| Year | Tax Paid | Tax Assessment Tax Assessment Total Assessment is a certain percentage of the fair market value that is determined by local assessors to be the total taxable value of land and additions on the property. | Land | Improvement |
|---|---|---|---|---|
| 2024 | $3,840 | $345,412 | $88,434 | $256,978 |
| 2023 | $3,840 | $338,640 | $86,700 | $251,940 |
| 2022 | $3,750 | $332,000 | $85,000 | $247,000 |
| 2021 | $3,571 | $315,000 | $85,000 | $230,000 |
| 2020 | $1,790 | $142,172 | $31,611 | $110,561 |
| 2019 | $1,751 | $139,386 | $30,992 | $108,394 |
| 2018 | $1,737 | $136,654 | $30,385 | $106,269 |
| 2017 | $1,721 | $133,976 | $29,790 | $104,186 |
| 2016 | $1,640 | $131,350 | $29,206 | $102,144 |
| 2015 | $1,620 | $129,378 | $28,768 | $100,610 |
| 2014 | -- | $126,845 | $28,205 | $98,640 |
Property History
| Date | Event | Price | Change | Sq Ft Price |
|---|---|---|---|---|
| 03/28/2025 03/28/25 | Price Changed | $389,990 | -1.2% | $244 / Sq Ft |
| 03/06/2025 03/06/25 | Price Changed | $394,900 | -1.3% | $247 / Sq Ft |
| 01/25/2025 01/25/25 | For Sale | $399,900 | +20.5% | $250 / Sq Ft |
| 07/20/2021 07/20/21 | Sold | $332,000 | +2.2% | $208 / Sq Ft |
| 05/18/2021 05/18/21 | Pending | -- | -- | -- |
| 05/14/2021 05/14/21 | For Sale | $324,900 | +14.8% | $203 / Sq Ft |
| 03/16/2020 03/16/20 | Sold | $283,000 | -5.6% | $177 / Sq Ft |
| 02/05/2020 02/05/20 | Pending | -- | -- | -- |
| 10/22/2019 10/22/19 | For Sale | $299,900 | -- | $187 / Sq Ft |
Deed History
| Date | Type | Sale Price | Title Company |
|---|---|---|---|
| Interfamily Deed Transfer | -- | Fidelity Natl Ttl Co Of Ca | |
| Grant Deed | $332,000 | Fidelity Natl Ttl Co Of Ca | |
| Grant Deed | $283,000 | First American Title Company |
Mortgage History
| Date | Status | Loan Amount | Loan Type |
|---|---|---|---|
| Open | $298,800 | New Conventional | |
| Closed | $298,800 | No Value Available | |
| Previous Owner | $230,362 | FHA |
Similar Home in the area
Source: Shasta Association of REALTORS®
MLS Number: 25-307
APN: 304-400-003-000
- 24333 Shirley Dr
- 24015 Shirley Dr
- 0 Unit 25-638
- 24035 Ajax Ln
- 13750 Dusty Oaks Trail
- 0 Ca-299 Unit 25-985
- 0 Ca-299 Unit 24-4882
- 0 Javelina Unit 24-1743
- 23038 Elk Trail E
- 0 Seaman Gulch Rd Unit 25-557
- 23037 Somerset Dr
- 0 Indian Oaks Dr Unit 25-1170
- 0 Backbone Rd
- 299 East Dr
- 25841 California 299
- 22528 Elk Trail E
- 0 Elk Trail E Unit 25-1293
- 22129 Elk Trail E
- 8.3 Acres Delightful Way
- 22154 Ravine Ct
