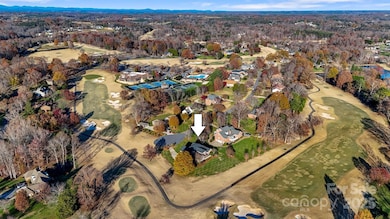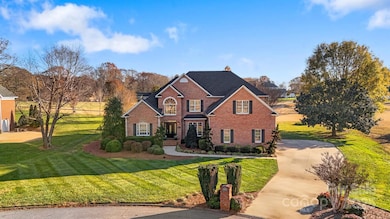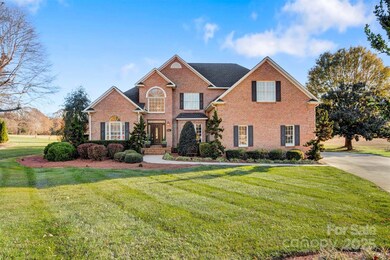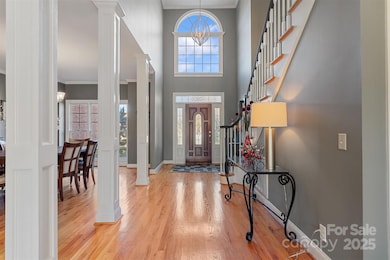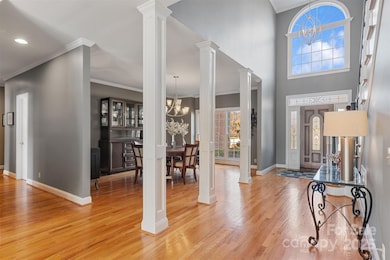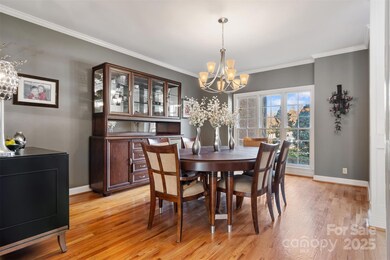
2425 Birdie Ln NE Conover, NC 28613
Estimated payment $5,514/month
Highlights
- Golf Course Community
- Fitness Center
- Clubhouse
- Shuford Elementary School Rated A
- Golf Course View
- Deck
About This Home
Live all on one level if desired. This home overlooks the 17th hole in the prestigious Rock Barn Golf & Spa. 4 BR / 3.5 BA. Elegant tall ceilings, hardwood floors, crown molding, windows & storage galore. Enter stunning foyer open to GR and DR. Grand kitchen with ample cabinetry, seated island, granite counters,desk area, & picturesque window. Stunning owner's suite so large it hosts an office/sitting area & 2 WIC. Huge primary bath w/brand new walk-in-shower, double vanity's. Den with tall ceiling offers access to sunroom on each side. Den also offers back staircase for easy access to 3 more bedrooms upstairs +2 full baths. Bonus Rm with lg side pocket storage. Media/workout rm is also upstairs. Lg garage, laundry room with sink, walk in pantry, 1/2 bath on main. Recent updates include Roof 2022, deck 2024 to relax and watch the sunset, new master shower 2024. Luxury & lifestyle for a top-quality home. Located on level lot at end of cul-de-sac surrounded by golf course on 2 sides.
Listing Agent
Coldwell Banker Boyd & Hassell Brokerage Email: kayloftin@bellsouth.net License #213438

Home Details
Home Type
- Single Family
Est. Annual Taxes
- $3,362
Year Built
- Built in 1999
Lot Details
- Cul-De-Sac
- Paved or Partially Paved Lot
- Level Lot
- Open Lot
- Cleared Lot
- Property is zoned R-20
HOA Fees
- $43 Monthly HOA Fees
Parking
- 2 Car Attached Garage
- Garage Door Opener
Home Design
- Vinyl Siding
- Four Sided Brick Exterior Elevation
Interior Spaces
- 1.5-Story Property
- Built-In Features
- Fireplace
- Entrance Foyer
- Golf Course Views
- Crawl Space
- Pull Down Stairs to Attic
- Laundry Room
Kitchen
- Built-In Self-Cleaning Oven
- Electric Oven
- Electric Cooktop
- Microwave
- Dishwasher
- Kitchen Island
- Disposal
Flooring
- Wood
- Tile
Bedrooms and Bathrooms
- Walk-In Closet
Outdoor Features
- Deck
Schools
- Shuford Elementary School
- Newton Conover Middle School
- Newton Conover High School
Utilities
- Vented Exhaust Fan
- Heat Pump System
- Underground Utilities
- Electric Water Heater
- Septic Tank
Listing and Financial Details
- Assessor Parcel Number 3752064927800000
Community Details
Overview
- William Douglas Management Association
- Rock Barn Subdivision
Amenities
- Clubhouse
Recreation
- Golf Course Community
- Tennis Courts
- Fitness Center
- Putting Green
Map
Home Values in the Area
Average Home Value in this Area
Tax History
| Year | Tax Paid | Tax Assessment Tax Assessment Total Assessment is a certain percentage of the fair market value that is determined by local assessors to be the total taxable value of land and additions on the property. | Land | Improvement |
|---|---|---|---|---|
| 2024 | $3,362 | $658,400 | $82,100 | $576,300 |
| 2023 | $3,233 | $473,700 | $82,100 | $391,600 |
| 2022 | $3,340 | $473,700 | $82,100 | $391,600 |
| 2021 | $3,245 | $473,700 | $82,100 | $391,600 |
| 2020 | $3,245 | $473,700 | $82,100 | $391,600 |
| 2019 | $3,150 | $473,700 | $0 | $0 |
| 2018 | $3,422 | $514,600 | $92,300 | $422,300 |
| 2017 | $3,422 | $0 | $0 | $0 |
| 2016 | $3,371 | $0 | $0 | $0 |
| 2015 | $3,295 | $514,620 | $92,300 | $422,320 |
| 2014 | $3,295 | $549,200 | $109,500 | $439,700 |
Property History
| Date | Event | Price | Change | Sq Ft Price |
|---|---|---|---|---|
| 12/04/2024 12/04/24 | For Sale | $930,000 | -- | $214 / Sq Ft |
Deed History
| Date | Type | Sale Price | Title Company |
|---|---|---|---|
| Warranty Deed | $475,000 | None Available | |
| Deed | $40,000 | -- |
Mortgage History
| Date | Status | Loan Amount | Loan Type |
|---|---|---|---|
| Open | $380,000 | New Conventional |
Similar Homes in Conover, NC
Source: Canopy MLS (Canopy Realtor® Association)
MLS Number: 4204810
APN: 3752064927800000
- 3796 Rock Bridge Dr NE Unit 54
- 3814 Rock Bridge Dr NE Unit 55
- 3730 Club House Dr NE
- 2488 Birdie Ln NE
- 3467 Rock Bridge Dr NE
- 3778 Rock Bridge Dr NE
- 3771 Sarazen Ct NE
- 3700 Rock Bridge Dr NE
- 2519 Birdie Ln NE Unit 1
- 3964 Deer Run Dr NE
- 4122 Ridge Dr NE Unit 86
- 2857 Palmer Dr NE
- 2863 Palmer Dr NE Unit 36
- 2846 Snead Ct NE
- 2767 Player Cir NE Unit 120-121A
- 4033 Stadler Dr NE Unit 22
- 2757 Trent Dr NE
- 4177 Ridge Dr NE Unit 1& 2
- 2771 Trent Dr NE Unit 5
- 4412 Holly Cir NE

