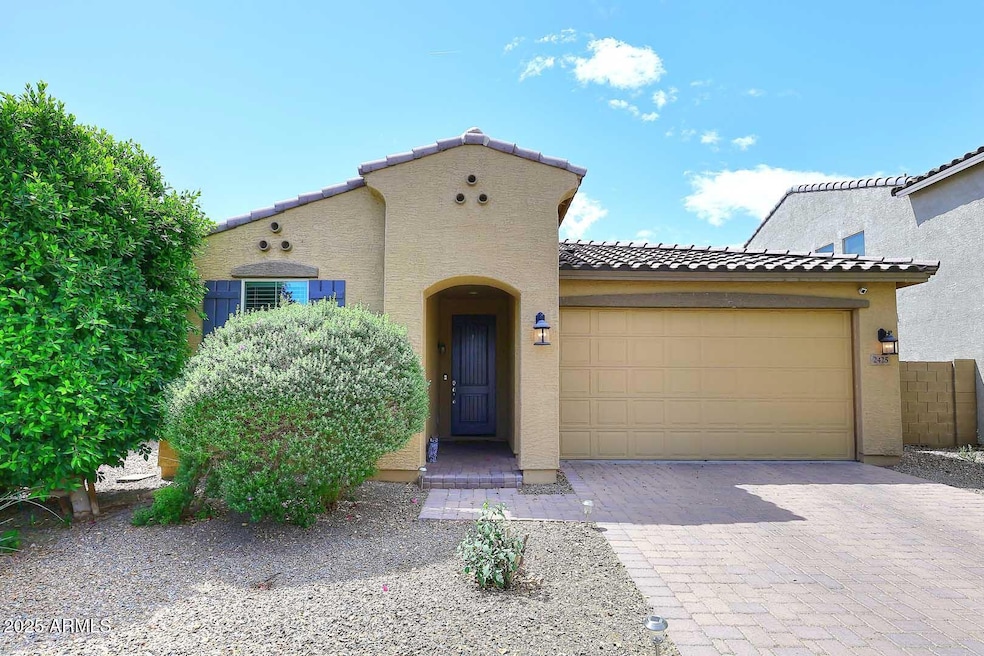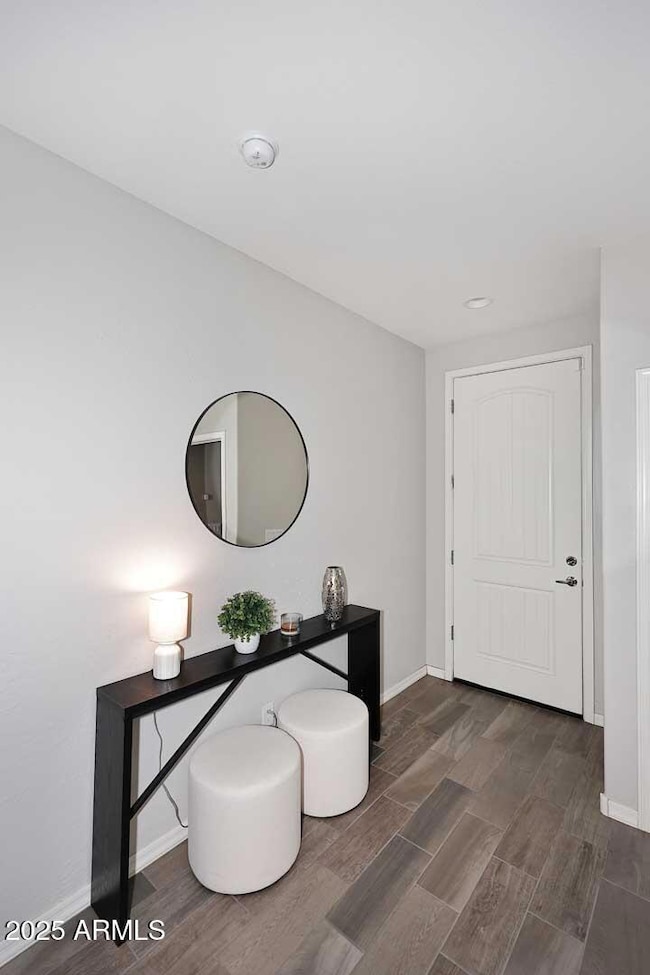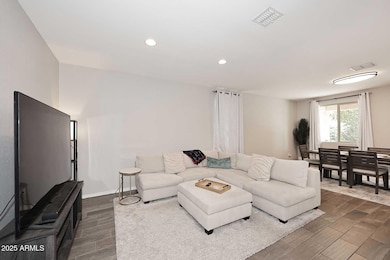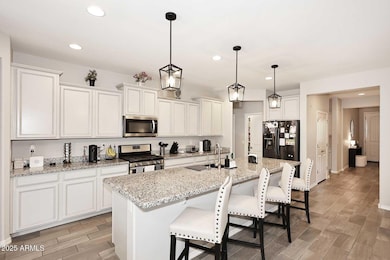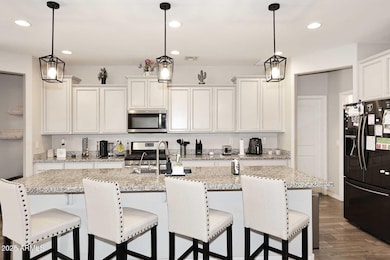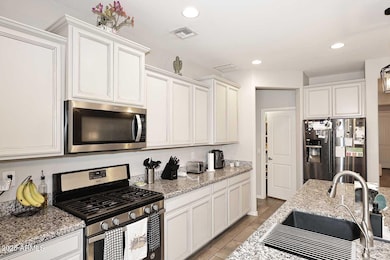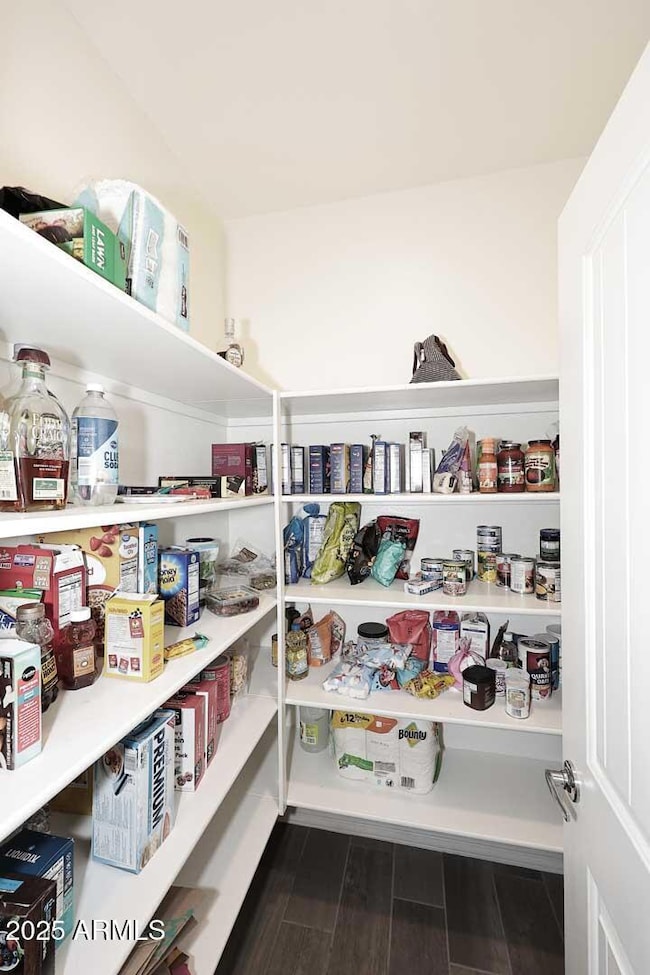
2425 E Beverly Rd Phoenix, AZ 85042
South Mountain NeighborhoodEstimated payment $3,195/month
Highlights
- Mountain View
- Spanish Architecture
- Community Pool
- Phoenix Coding Academy Rated A
- Granite Countertops
- Eat-In Kitchen
About This Home
You will think it's a Model Home. Immaculately cared for with a fabulous Split floor plan. Huge kitchen w Mega Bar to eat and enjoy guests. Separate Den affords a great home workplace. High ceilings and a floor plan that gives wonderful privacy and comfort. Backyard patio is covered with Pavers and Beautiful lush Ficas trees. West Side yard is lined with pavers as well to gate. This abode checks all boxes. Come enjoy all the charm this home exudes.
Property Details
Home Type
- Multi-Family
Est. Annual Taxes
- $2,962
Year Built
- Built in 2018
Lot Details
- 5,405 Sq Ft Lot
- Two or More Common Walls
- Private Streets
- Block Wall Fence
- Misting System
HOA Fees
- $185 Monthly HOA Fees
Parking
- 2 Car Garage
Home Design
- Spanish Architecture
- Property Attached
- Wood Frame Construction
- Tile Roof
- Stucco
Interior Spaces
- 1,902 Sq Ft Home
- 1-Story Property
- Ceiling height of 9 feet or more
- Ceiling Fan
- Double Pane Windows
- Mountain Views
Kitchen
- Eat-In Kitchen
- Breakfast Bar
- Gas Cooktop
- Built-In Microwave
- Granite Countertops
Flooring
- Carpet
- Tile
Bedrooms and Bathrooms
- 3 Bedrooms
- Primary Bathroom is a Full Bathroom
- 2 Bathrooms
- Dual Vanity Sinks in Primary Bathroom
- Bathtub With Separate Shower Stall
Accessible Home Design
- No Interior Steps
Schools
- Cloves C Campbell Sr Elementary School
- South Mountain High School
Utilities
- Cooling Available
- Heating System Uses Natural Gas
Listing and Financial Details
- Tax Lot 80
- Assessor Parcel Number 301-26-835
Community Details
Overview
- Association fees include ground maintenance
- Mountain Trails Association, Phone Number (602) 957-9191
- Built by Beazer Homes
- Mountain Trails East Subdivision
Recreation
- Community Playground
- Community Pool
- Bike Trail
Map
Home Values in the Area
Average Home Value in this Area
Tax History
| Year | Tax Paid | Tax Assessment Tax Assessment Total Assessment is a certain percentage of the fair market value that is determined by local assessors to be the total taxable value of land and additions on the property. | Land | Improvement |
|---|---|---|---|---|
| 2025 | $3,120 | $23,688 | -- | -- |
| 2024 | $3,025 | $22,560 | -- | -- |
| 2023 | $3,025 | $39,030 | $7,800 | $31,230 |
| 2022 | $2,962 | $30,460 | $6,090 | $24,370 |
| 2021 | $3,055 | $28,750 | $5,750 | $23,000 |
| 2020 | $3,017 | $27,380 | $5,470 | $21,910 |
| 2019 | $2,914 | $24,550 | $4,910 | $19,640 |
| 2018 | $682 | $4,485 | $4,485 | $0 |
| 2017 | $650 | $5,520 | $5,520 | $0 |
Property History
| Date | Event | Price | Change | Sq Ft Price |
|---|---|---|---|---|
| 04/19/2025 04/19/25 | For Sale | $495,000 | 0.0% | $260 / Sq Ft |
| 03/14/2023 03/14/23 | Sold | $495,000 | -0.2% | $260 / Sq Ft |
| 02/09/2023 02/09/23 | Pending | -- | -- | -- |
| 01/20/2023 01/20/23 | Price Changed | $495,888 | -0.8% | $261 / Sq Ft |
| 12/09/2022 12/09/22 | For Sale | $499,888 | -- | $263 / Sq Ft |
Deed History
| Date | Type | Sale Price | Title Company |
|---|---|---|---|
| Warranty Deed | $495,000 | First American Title Insurance | |
| Special Warranty Deed | $318,915 | First American Title Insuran | |
| Special Warranty Deed | -- | First American Title Insuran | |
| Deed | $389,910 | First American Title |
Mortgage History
| Date | Status | Loan Amount | Loan Type |
|---|---|---|---|
| Open | $420,750 | New Conventional | |
| Previous Owner | $225,000 | New Conventional | |
| Previous Owner | $255,132 | New Conventional |
Similar Homes in Phoenix, AZ
Source: Arizona Regional Multiple Listing Service (ARMLS)
MLS Number: 6855088
APN: 301-26-835
- 2405 E Beverly Rd
- 8026 S 24th St Unit 29
- 8038 S 25th St
- 7830 S 26th St
- 2411 E Caldwell St
- 2223 E Branham Ln
- 2213 E Constance Way
- 4208 E Baseline Rd Unit 5
- 2714 E Valencia Dr
- 2320 E Allen St
- 2335 E Allen St
- 2116 E Beautiful Ln
- 2322 E Samantha Way
- 7414 S 27th Way
- 2023 E Beautiful Ln
- 8432 S 21st Place
- 2755 E Winston Dr
- 2844 E South Mountain Ave
- 7408 S 27th Run
- 8800 S 26th St
