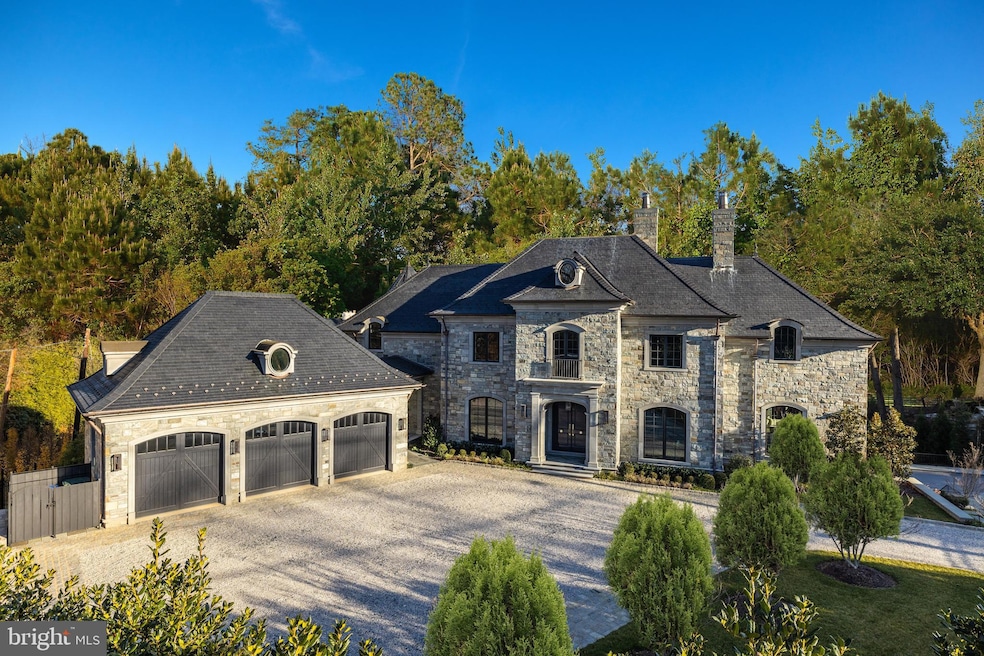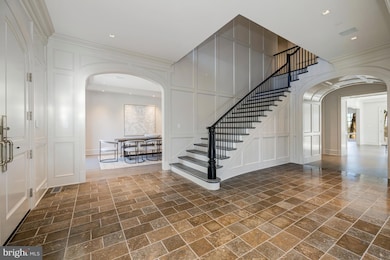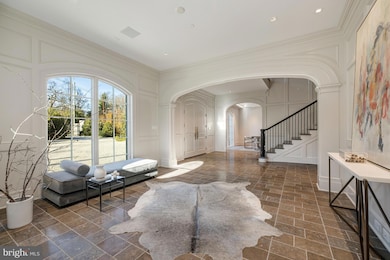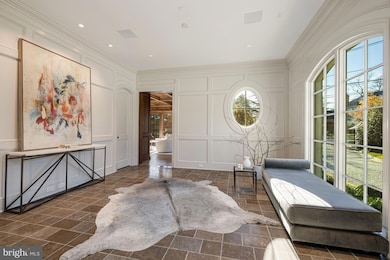
2425 Foxhall Rd NW Washington, DC 20007
Berkley NeighborhoodEstimated payment $86,770/month
Highlights
- New Construction
- Private Pool
- Manor Architecture
- Mann Elementary School Rated A
- 1.1 Acre Lot
- No HOA
About This Home
A bespoke architectural masterpiece tucked away behind a circular driveway on one of the District's most posh and coveted streets, 2425 Foxhall Road exudes grandeur, appeal, and classical European flair from its captivating stone facade to its expansive, lofty interior. Prominently sited on over an acre of fully secure and gated lush grounds, the home offers an urban oasis with unrivaled privacy, sunlight, and dramatic, unencumbered views of the surrounding wooded hillsides. Through countless thoughtful design choices inside and out, the home exemplifies the ideal contemporary amenities and floor plan of a newly built residence while retaining the privacy, sophistication, and splendor of a centuries-old estate. ?Grand-scale, sun-drenched rooms throughout the interior feature tall ceilings, many custom architectural details, and serene, leafy views from every window. Ideal for entertaining, on the main level, a large dining room, walnut paneled drawing room, and airy open kitchen/family room flow seamlessly together and outdoors to the surrounding terraced gardens and south-facing loggia, pool, and outdoor entertaining space. 7 bedrooms, each with en suite bath and ample closet space ensure extensive privacy for family and guests. 2 large study/offices, a sizable lower level great room with wet bar, and a cedar dojo/exercise studio add to the plentiful work, family, and entertaining space. A 3-car garage with breezeway entrance to a main level mudroom and cobblestone motor court ensure sufficient and easy parking.
Home Details
Home Type
- Single Family
Est. Annual Taxes
- $86,823
Year Built
- Built in 2021 | New Construction
Lot Details
- 1.1 Acre Lot
- Property is in excellent condition
Parking
- 3 Car Detached Garage
- Parking Storage or Cabinetry
- Front Facing Garage
- Driveway
Home Design
- Manor Architecture
- Stone Siding
Interior Spaces
- Property has 4 Levels
- Finished Basement
Bedrooms and Bathrooms
Utilities
- Forced Air Heating and Cooling System
- Geothermal Heating and Cooling
Additional Features
- Accessible Elevator Installed
- Private Pool
Community Details
- No Home Owners Association
- Wesley Heights Subdivision
Listing and Financial Details
- Tax Lot 884
- Assessor Parcel Number 1341//0884
Map
Home Values in the Area
Average Home Value in this Area
Tax History
| Year | Tax Paid | Tax Assessment Tax Assessment Total Assessment is a certain percentage of the fair market value that is determined by local assessors to be the total taxable value of land and additions on the property. | Land | Improvement |
|---|---|---|---|---|
| 2024 | $107,089 | $12,598,700 | $2,950,180 | $9,648,520 |
| 2023 | $89,251 | $10,500,140 | $2,793,740 | $7,706,400 |
| 2022 | $86,823 | $10,214,420 | $2,629,150 | $7,585,270 |
| 2021 | $22,119 | $2,602,280 | $2,602,280 | $0 |
| 2020 | $21,128 | $2,485,670 | $2,485,670 | $0 |
| 2019 | $21,059 | $2,477,520 | $2,477,520 | $0 |
| 2018 | $29,733 | $3,497,960 | $0 | $0 |
| 2017 | $28,646 | $3,370,130 | $0 | $0 |
Property History
| Date | Event | Price | Change | Sq Ft Price |
|---|---|---|---|---|
| 10/12/2023 10/12/23 | Pending | -- | -- | -- |
| 11/14/2022 11/14/22 | Price Changed | $14,250,000 | 0.0% | $1,284 / Sq Ft |
| 11/14/2022 11/14/22 | For Sale | $14,250,000 | -16.2% | $1,284 / Sq Ft |
| 07/04/2022 07/04/22 | Off Market | $16,995,000 | -- | -- |
| 06/15/2022 06/15/22 | Price Changed | $16,995,000 | -15.0% | $1,532 / Sq Ft |
| 02/04/2022 02/04/22 | For Sale | $20,000,000 | +627.3% | $1,803 / Sq Ft |
| 08/10/2016 08/10/16 | Sold | $2,750,000 | -14.1% | $624 / Sq Ft |
| 06/03/2016 06/03/16 | Pending | -- | -- | -- |
| 05/24/2016 05/24/16 | Price Changed | $3,200,000 | -7.2% | $726 / Sq Ft |
| 04/25/2016 04/25/16 | For Sale | $3,450,000 | -- | $783 / Sq Ft |
Deed History
| Date | Type | Sale Price | Title Company |
|---|---|---|---|
| Special Warranty Deed | $2,750,000 | Paragon Title & Escrow Co |
Mortgage History
| Date | Status | Loan Amount | Loan Type |
|---|---|---|---|
| Open | $5,000,000 | Adjustable Rate Mortgage/ARM | |
| Closed | $2,000,000 | Adjustable Rate Mortgage/ARM |
Similar Homes in Washington, DC
Source: Bright MLS
MLS Number: DCDC2031624
APN: 1341-0884
- 4501 Dexter St NW
- 4641 Dexter St NW
- 4709 Foxhall Crescent NW
- 4825 Dexter Terrace NW
- 4711 Foxhall Crescent NW
- 4813 Kemble Place NW
- 2217 46th St NW
- 2409 49th St NW
- 2250 48th St NW
- 4410 Meadow Rd NW
- 2109 Dunmore Ln NW
- 2213 King Place NW
- 3001 Foxhall Rd NW
- 2101 Foxhall Rd NW
- 2927 44th St NW
- 3005 45th St NW
- 4114 Davis Place NW Unit 205
- 2754 Chain Bridge Rd NW
- 2001 Foxhall Rd NW
- 2400 41st St NW Unit 504






