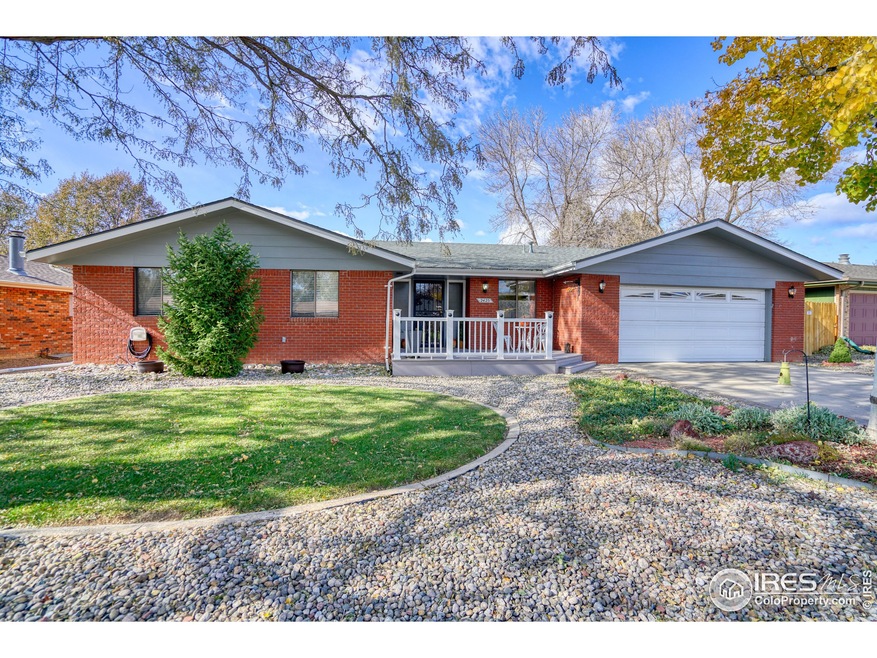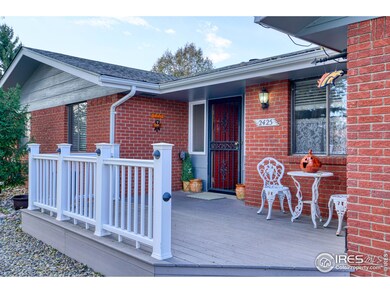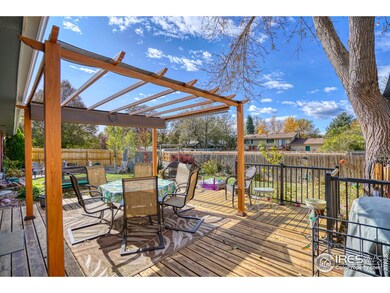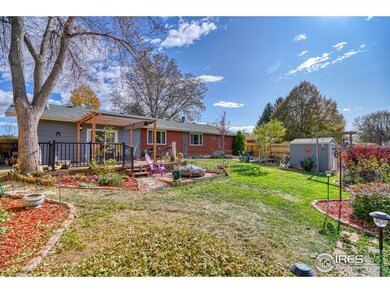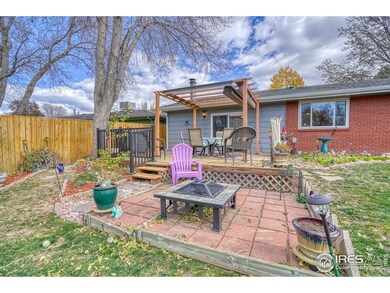
2425 Jewel St Longmont, CO 80501
Lanyon NeighborhoodHighlights
- Parking available for a boat
- Contemporary Architecture
- Wooded Lot
- Deck
- Multiple Fireplaces
- Wood Flooring
About This Home
As of January 2020A True Gem on Jewel. Gorgeous Turnkey Ranch kept in mint condition. Outstanding curb appeal - landscaped yard w/sod, mature trees and a peaceful backyard w/deck & pergola. So Cozy with multiple F/P's & Living areas. Homey and bright w/great flow! New Furnace, A/C, roof, & many new windows. Thoughtful updates & special touches throughout. Lots of Storage & tons of room to spread out with off-alley RV parking & no HOA! Perfect location w/easy access to everything. Pride of ownership for decades.
Home Details
Home Type
- Single Family
Est. Annual Taxes
- $1,385
Year Built
- Built in 1974
Lot Details
- 8,166 Sq Ft Lot
- East Facing Home
- Wood Fence
- Chain Link Fence
- Level Lot
- Wooded Lot
Parking
- 2 Car Attached Garage
- Oversized Parking
- Alley Access
- Parking available for a boat
Home Design
- Contemporary Architecture
- Brick Veneer
- Composition Roof
- Wood Siding
Interior Spaces
- 1,910 Sq Ft Home
- 1-Story Property
- Wet Bar
- Multiple Fireplaces
- Electric Fireplace
- Double Pane Windows
- Window Treatments
- Family Room
- Living Room with Fireplace
- Dining Room
- Washer and Dryer Hookup
Kitchen
- Eat-In Kitchen
- Electric Oven or Range
- Freezer
- Dishwasher
- Disposal
Flooring
- Wood
- Carpet
- Laminate
Bedrooms and Bathrooms
- 4 Bedrooms
Finished Basement
- Basement Fills Entire Space Under The House
- Laundry in Basement
Outdoor Features
- Deck
- Patio
- Separate Outdoor Workshop
- Outdoor Storage
Schools
- Timberline Elementary And Middle School
- Skyline High School
Utilities
- Forced Air Heating and Cooling System
- High Speed Internet
- Satellite Dish
- Cable TV Available
Community Details
- No Home Owners Association
- Mumford Heights 2 Subdivision
Listing and Financial Details
- Assessor Parcel Number R0049086
Map
Home Values in the Area
Average Home Value in this Area
Property History
| Date | Event | Price | Change | Sq Ft Price |
|---|---|---|---|---|
| 04/09/2025 04/09/25 | Price Changed | $652,000 | -1.8% | $190 / Sq Ft |
| 03/26/2025 03/26/25 | For Sale | $664,000 | +70.3% | $194 / Sq Ft |
| 04/30/2021 04/30/21 | Off Market | $390,000 | -- | -- |
| 01/31/2020 01/31/20 | Sold | $390,000 | +1.3% | $204 / Sq Ft |
| 01/15/2020 01/15/20 | Pending | -- | -- | -- |
| 10/23/2019 10/23/19 | For Sale | $385,000 | -- | $202 / Sq Ft |
Tax History
| Year | Tax Paid | Tax Assessment Tax Assessment Total Assessment is a certain percentage of the fair market value that is determined by local assessors to be the total taxable value of land and additions on the property. | Land | Improvement |
|---|---|---|---|---|
| 2024 | $2,946 | $31,222 | $5,206 | $26,016 |
| 2023 | $2,946 | $31,222 | $8,891 | $26,016 |
| 2022 | $2,624 | $26,514 | $6,700 | $19,814 |
| 2021 | $2,658 | $27,278 | $6,893 | $20,385 |
| 2020 | $1,693 | $24,582 | $6,364 | $18,218 |
| 2019 | $1,667 | $24,582 | $6,364 | $18,218 |
| 2018 | $1,385 | $21,780 | $6,408 | $15,372 |
| 2017 | $1,366 | $24,079 | $7,084 | $16,995 |
| 2016 | $1,106 | $19,526 | $5,572 | $13,954 |
| 2015 | $1,054 | $16,127 | $5,094 | $11,033 |
| 2014 | $763 | $16,127 | $5,094 | $11,033 |
Mortgage History
| Date | Status | Loan Amount | Loan Type |
|---|---|---|---|
| Open | $374,000 | New Conventional | |
| Closed | $370,500 | New Conventional | |
| Previous Owner | $185,600 | New Conventional | |
| Previous Owner | $170,488 | Commercial | |
| Previous Owner | $211,000 | Unknown | |
| Previous Owner | $50,000 | Credit Line Revolving | |
| Previous Owner | $139,000 | Unknown |
Deed History
| Date | Type | Sale Price | Title Company |
|---|---|---|---|
| Special Warranty Deed | $390,000 | First American Title | |
| Deed | $47,000 | -- | |
| Deed | $40,000 | -- |
Similar Homes in Longmont, CO
Source: IRES MLS
MLS Number: 897395
APN: 1205271-16-005
- 213 23rd Ave
- 133 Peppler Dr
- 2241 Dexter Dr Unit 3
- 2241 Dexter Dr Unit 2
- 2143 Meadow Ct
- 2213 Emery St Unit C
- 2245 Whistler Dr
- 2414 Winding Dr
- 2137 Dexter Dr Unit A, B, C, D
- 322 21st Ave
- 841 Crisman Dr Unit 9
- 841 Crisman Dr Unit 12
- 342 Olympia Ave
- 2443 Winding Dr
- 2049 Estes Ln Unit 4
- 2339 Whistler Dr
- 924 Parker Dr Unit 18
- 929 Parker Dr Unit 7
- 939 Parker Dr Unit 4
- 10591 Park Ridge Ave
