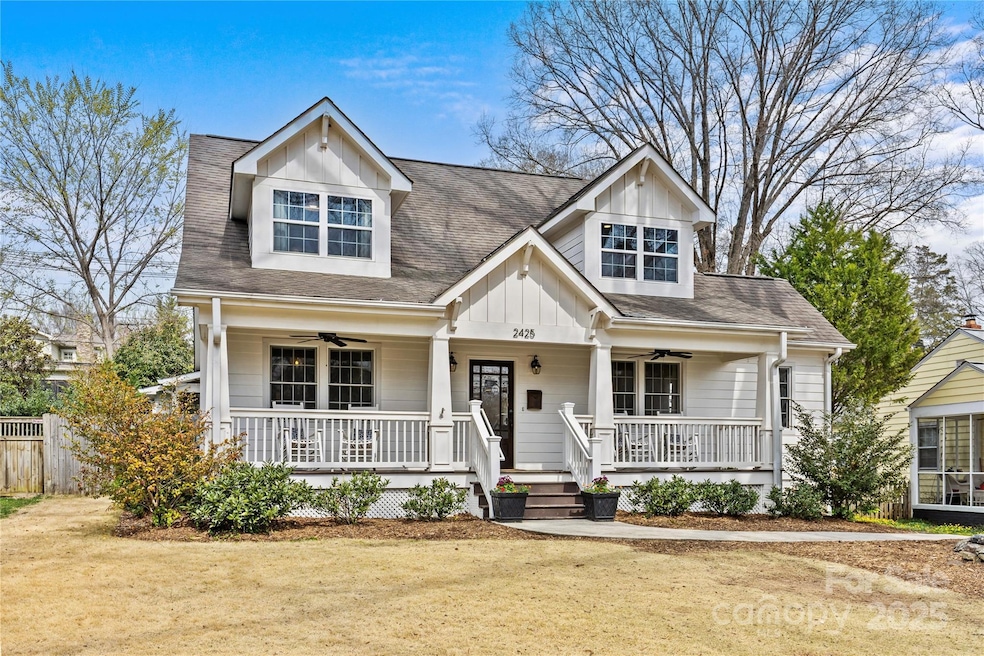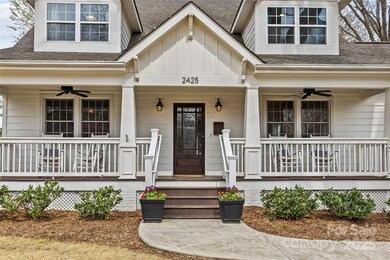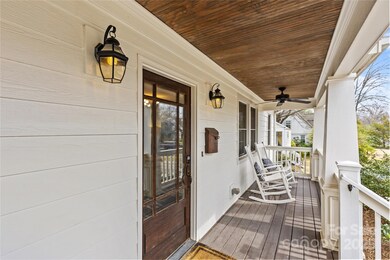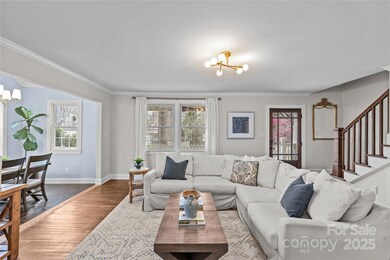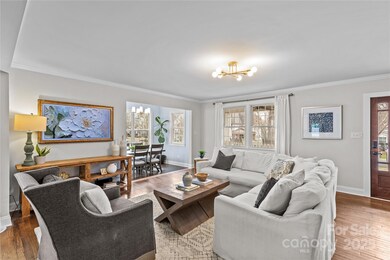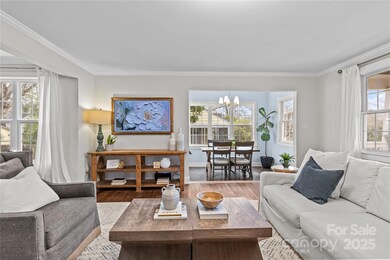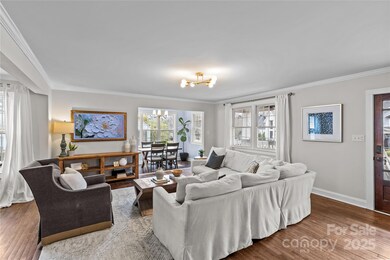
2425 Kingsbury Dr Charlotte, NC 28205
Chantilly NeighborhoodHighlights
- Open Floorplan
- Wooded Lot
- Wood Flooring
- Deck
- Arts and Crafts Architecture
- Screened Porch
About This Home
As of April 2025Welcome to a 4 bedroom in the popular neighborhood of Chantilly! Situated on a wide, elevated lot with a full width front porch, mature trees and excellent curb appeal. With almost 2,400 SF of updated spaces in an open floor plan with hardwoods on both levels, galley kitchen, primary suite on main plus an additional BD/office and full bath on main. Upstairs features a family room plus 2 bedrooms separated by a full bath. Updates include, new interior paint, new light fixtures, refinished kitchen & primary bath cabinetry. Outside this private fenced in backyard has a brand new covered & screened in patio w/TV & fireplace perfect for the Charlotte weather. Don't miss the detached 1 car garage with abundant storage and attached shed. A fantastic location walkable to all the exciting shops and restaurants of Elizabeth, Plaza Midwood and the new Commonwealth development coming online this summer; this house and the Chantilly neighborhood location continue to make a tremendous investment!
Last Agent to Sell the Property
COMPASS Brokerage Email: eric.layne@compass.com License #266594

Home Details
Home Type
- Single Family
Est. Annual Taxes
- $6,089
Year Built
- Built in 1951
Lot Details
- Lot Dimensions are 62x150
- Privacy Fence
- Wood Fence
- Back Yard Fenced
- Lot Has A Rolling Slope
- Irrigation
- Wooded Lot
- Property is zoned N1-C
Parking
- 1 Car Detached Garage
- Driveway
Home Design
- Arts and Crafts Architecture
Interior Spaces
- 2-Story Property
- Open Floorplan
- Window Treatments
- Screened Porch
- Crawl Space
- Pull Down Stairs to Attic
Kitchen
- Electric Oven
- Self-Cleaning Oven
- Electric Range
- Microwave
- Dishwasher
- Disposal
Flooring
- Wood
- Tile
Bedrooms and Bathrooms
- Walk-In Closet
- 3 Full Bathrooms
Laundry
- Dryer
- Washer
Outdoor Features
- Deck
- Shed
Schools
- Oakhurst Steam Academy Elementary School
- Eastway Middle School
- Garinger High School
Utilities
- Forced Air Heating and Cooling System
- Vented Exhaust Fan
- Electric Water Heater
Community Details
- Chantilly Subdivision
Listing and Financial Details
- Assessor Parcel Number 127-074-08
Map
Home Values in the Area
Average Home Value in this Area
Property History
| Date | Event | Price | Change | Sq Ft Price |
|---|---|---|---|---|
| 04/22/2025 04/22/25 | Sold | $1,250,000 | +19.0% | $527 / Sq Ft |
| 03/16/2025 03/16/25 | Pending | -- | -- | -- |
| 03/14/2025 03/14/25 | For Sale | $1,050,000 | -- | $443 / Sq Ft |
Tax History
| Year | Tax Paid | Tax Assessment Tax Assessment Total Assessment is a certain percentage of the fair market value that is determined by local assessors to be the total taxable value of land and additions on the property. | Land | Improvement |
|---|---|---|---|---|
| 2023 | $6,089 | $811,100 | $410,000 | $401,100 |
| 2022 | $5,747 | $582,500 | $330,000 | $252,500 |
| 2021 | $5,736 | $582,500 | $330,000 | $252,500 |
| 2020 | $5,728 | $582,500 | $330,000 | $252,500 |
| 2019 | $5,713 | $582,500 | $330,000 | $252,500 |
| 2018 | $3,618 | $270,200 | $140,000 | $130,200 |
| 2017 | $3,560 | $270,200 | $140,000 | $130,200 |
| 2016 | $3,551 | $270,200 | $140,000 | $130,200 |
| 2015 | $3,539 | $270,200 | $140,000 | $130,200 |
| 2014 | $3,532 | $0 | $0 | $0 |
Mortgage History
| Date | Status | Loan Amount | Loan Type |
|---|---|---|---|
| Open | $477,000 | New Conventional | |
| Closed | $484,000 | New Conventional | |
| Closed | $417,000 | New Conventional | |
| Previous Owner | $373,800 | New Conventional | |
| Previous Owner | $180,000 | Unknown | |
| Previous Owner | $70,000 | Unknown | |
| Previous Owner | $200,000 | Commercial |
Deed History
| Date | Type | Sale Price | Title Company |
|---|---|---|---|
| Warranty Deed | $528,500 | None Available | |
| Warranty Deed | $467,500 | None Available | |
| Warranty Deed | $140,000 | None Available | |
| Deed | -- | -- |
Similar Homes in Charlotte, NC
Source: Canopy MLS (Canopy Realtor® Association)
MLS Number: 4232337
APN: 127-074-08
- 2508 Bay St
- 215 Wyanoke Ave
- 138 Wyanoke Ave
- 2321 Kingsbury Dr
- 2504 Park Dr Unit 18
- 2508 Park Rose Ln Unit 17
- 2512 Park Dr Unit 16
- 2516 Park Rose Ln Unit 15
- 2520 Park Dr Unit 14
- 2526 Park Rose Ln Unit 13
- 2530 Park Rose Ln Unit 12
- 2534 Park Rose Ln Unit 11
- 2538 Park Rose Ln Unit 10
- 2542 Park Dr Unit 9
- 404 N Laurel Ave Unit 28
- 404 N Laurel Ave Unit 18
- 2208 Bay St
- 2953 Craftsman Ln
- 2309 Shenandoah Ave
- 2608 E 5th St
