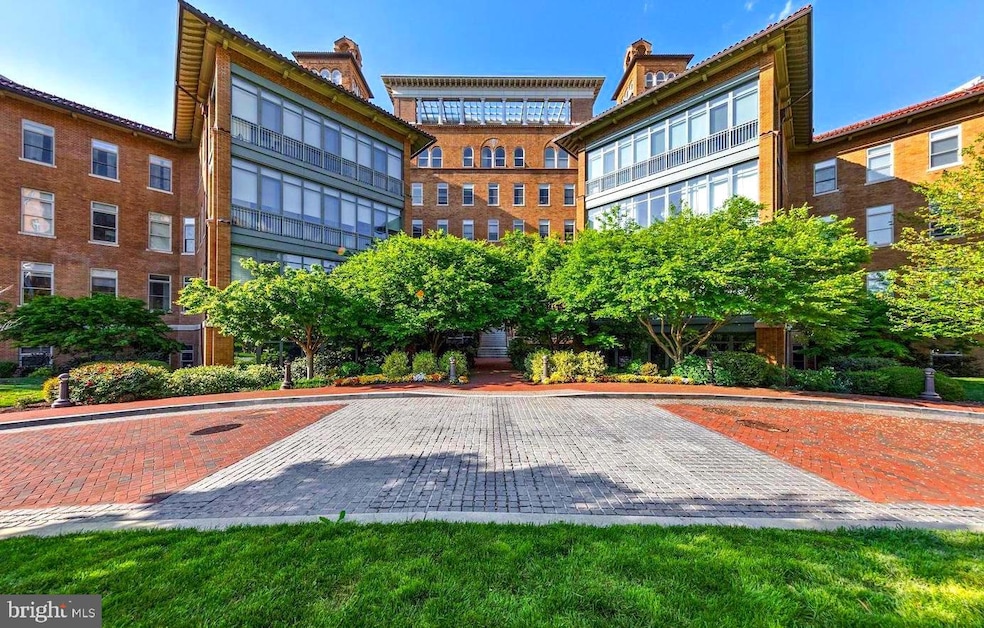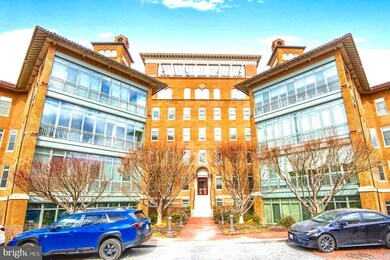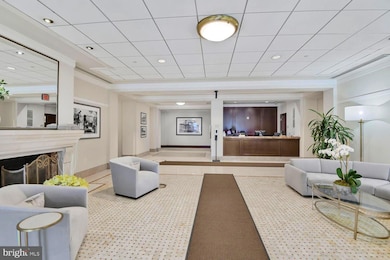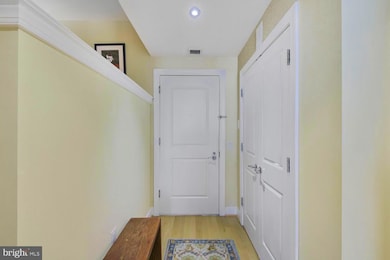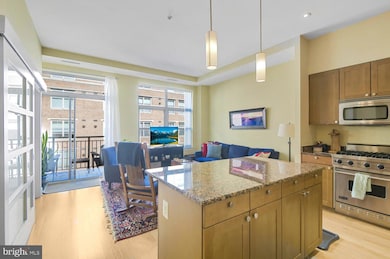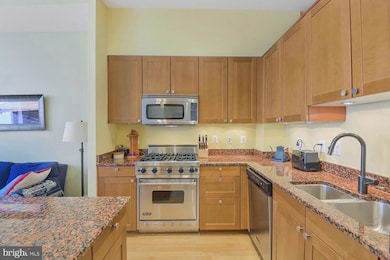
The Columbia Residences 2425 L St NW Unit 520 Washington, DC 20037
West End NeighborhoodEstimated payment $5,791/month
Highlights
- Concierge
- Roof Top Pool
- Gourmet Kitchen
- School Without Walls @ Francis-Stevens Rated A-
- Fitness Center
- 5-minute walk to Francis Field
About This Home
Enjoy a turn-key refined urban lifestyle nestled in the heart of D.C.’s vibrant West End in this beautiful 1 BR PLUS den!. The open floor plan creates an airy, expansive feel ideal for both relaxing and entertaining. Hardwood floors add warmth, while large windows invite natural light, highlighting the sleek, contemporary design. A gourmet kitchen is designed for both culinary adventures and casual dining, featuring premium stainless-steel appliances, upgraded countertops, an island and stylish cabinetry. A dual-entry bathroom offers convenience and privacy, accessible from both the bedroom and the main living area. The lofted den offers a flexible space, perfect for a home office, guest room, or creative studio, making it an ideal fit for today’s remote-work lifestyle, while a private balcony serves as a welcome retreat. An assigned garaged parking space, additional storage and brand new full size W/D round out the perfection of this unit.
The Columbia offers resort like amenities including a fitness center, rooftop pool, 24-hour concierge services, a business center and a convenient on-site Trader Joe’s. The building's location in the West End provides convenient access to Georgetown, Foggy Bottom, and Dupont Circle, with nearby dining, shopping, and entertainment options. The nearby Metro stations and major thoroughfares provide seamless access to the entire D.C. metropolitan area.
Property Details
Home Type
- Condominium
Est. Annual Taxes
- $5,291
Year Built
- Built in 2006
HOA Fees
- $1,025 Monthly HOA Fees
Parking
- Side Facing Garage
Home Design
- Traditional Architecture
- Brick Exterior Construction
Interior Spaces
- 810 Sq Ft Home
- Open Floorplan
- Ceiling Fan
- Recessed Lighting
- Window Treatments
- Combination Dining and Living Room
- Loft
- Carpet
- Washer and Dryer Hookup
Kitchen
- Gourmet Kitchen
- Kitchen Island
Bedrooms and Bathrooms
- 1 Main Level Bedroom
- 1 Full Bathroom
Outdoor Features
- Roof Top Pool
Utilities
- Central Heating and Cooling System
- Heat Pump System
- Electric Water Heater
Listing and Financial Details
- Tax Lot 2278
- Assessor Parcel Number 0025//2278
Community Details
Overview
- Association fees include all ground fee, common area maintenance, health club, management, parking fee, sewer, snow removal, trash
- Mid-Rise Condominium
- Central Community
- West End Subdivision
- Property has 6 Levels
Amenities
- Concierge
- Common Area
- Community Center
- Elevator
Recreation
Pet Policy
- Pets allowed on a case-by-case basis
Security
- Security Service
Map
About The Columbia Residences
Home Values in the Area
Average Home Value in this Area
Tax History
| Year | Tax Paid | Tax Assessment Tax Assessment Total Assessment is a certain percentage of the fair market value that is determined by local assessors to be the total taxable value of land and additions on the property. | Land | Improvement |
|---|---|---|---|---|
| 2024 | $5,291 | $637,660 | $191,300 | $446,360 |
| 2023 | $5,293 | $637,430 | $191,230 | $446,200 |
| 2022 | $4,890 | $589,090 | $176,730 | $412,360 |
| 2021 | $5,111 | $614,550 | $184,360 | $430,190 |
| 2020 | $5,224 | $614,550 | $184,360 | $430,190 |
| 2019 | $5,927 | $697,350 | $209,200 | $488,150 |
| 2018 | $5,531 | $650,660 | $0 | $0 |
| 2017 | $5,311 | $624,860 | $0 | $0 |
| 2016 | $5,140 | $604,690 | $0 | $0 |
| 2015 | $5,077 | $597,300 | $0 | $0 |
| 2014 | -- | $526,620 | $0 | $0 |
Property History
| Date | Event | Price | Change | Sq Ft Price |
|---|---|---|---|---|
| 04/09/2025 04/09/25 | For Sale | $775,000 | +19.2% | $957 / Sq Ft |
| 05/21/2021 05/21/21 | Sold | $650,000 | -0.8% | $802 / Sq Ft |
| 04/28/2021 04/28/21 | Pending | -- | -- | -- |
| 04/22/2021 04/22/21 | For Sale | $655,000 | +0.8% | $809 / Sq Ft |
| 04/20/2021 04/20/21 | Off Market | $650,000 | -- | -- |
| 04/19/2021 04/19/21 | For Sale | $655,000 | +10.3% | $809 / Sq Ft |
| 11/05/2018 11/05/18 | Sold | $594,000 | -4.9% | $733 / Sq Ft |
| 10/21/2018 10/21/18 | Pending | -- | -- | -- |
| 10/21/2018 10/21/18 | For Sale | $624,900 | +5.2% | $771 / Sq Ft |
| 10/19/2018 10/19/18 | Off Market | $594,000 | -- | -- |
| 08/28/2018 08/28/18 | Price Changed | $624,900 | -2.2% | $771 / Sq Ft |
| 07/10/2018 07/10/18 | Price Changed | $639,000 | -1.7% | $789 / Sq Ft |
| 06/09/2018 06/09/18 | For Sale | $649,900 | 0.0% | $802 / Sq Ft |
| 03/10/2016 03/10/16 | Rented | $3,300 | 0.0% | -- |
| 02/26/2016 02/26/16 | Under Contract | -- | -- | -- |
| 01/19/2016 01/19/16 | For Rent | $3,300 | +10.0% | -- |
| 02/01/2015 02/01/15 | Rented | $3,000 | 0.0% | -- |
| 01/19/2015 01/19/15 | Under Contract | -- | -- | -- |
| 01/05/2015 01/05/15 | For Rent | $3,000 | -10.4% | -- |
| 09/11/2012 09/11/12 | Rented | $3,350 | -1.5% | -- |
| 09/10/2012 09/10/12 | Under Contract | -- | -- | -- |
| 08/16/2012 08/16/12 | For Rent | $3,400 | -- | -- |
Deed History
| Date | Type | Sale Price | Title Company |
|---|---|---|---|
| Special Warranty Deed | $650,000 | Settlement Ink | |
| Special Warranty Deed | $594,000 | Stewart Title Group | |
| Warranty Deed | $409,030 | -- |
Mortgage History
| Date | Status | Loan Amount | Loan Type |
|---|---|---|---|
| Open | $500,000 | Purchase Money Mortgage | |
| Previous Owner | $300,000 | Adjustable Rate Mortgage/ARM | |
| Previous Owner | $306,000 | Adjustable Rate Mortgage/ARM | |
| Previous Owner | $300,000 | New Conventional |
Similar Homes in Washington, DC
Source: Bright MLS
MLS Number: DCDC2193554
APN: 0025-2278
- 2425 L St NW Unit 328
- 1111 25th St NW Unit 902
- 1111 25th St NW Unit 823
- 2425 L St NW Unit 205
- 2425 L St NW Unit 431
- 2425 L St NW Unit 520
- 1111 25th St NW Unit 619
- 2425 L St NW Unit 211
- 2425 L St NW Unit 506
- 2425 L St NW Unit 217
- 1111 25th St NW Unit 403
- 1111 25th St NW Unit 304
- 2425 L St NW Unit 730
- 1111 24th St NW Unit 58
- 1111 24th St NW Unit 103
- 1111 24th St NW Unit 86
- 1111 24th St NW Unit 67
- 1111 24th St NW Unit 4Q
- 1111 24th St NW Unit 72
- 1111 24th St NW Unit 81
