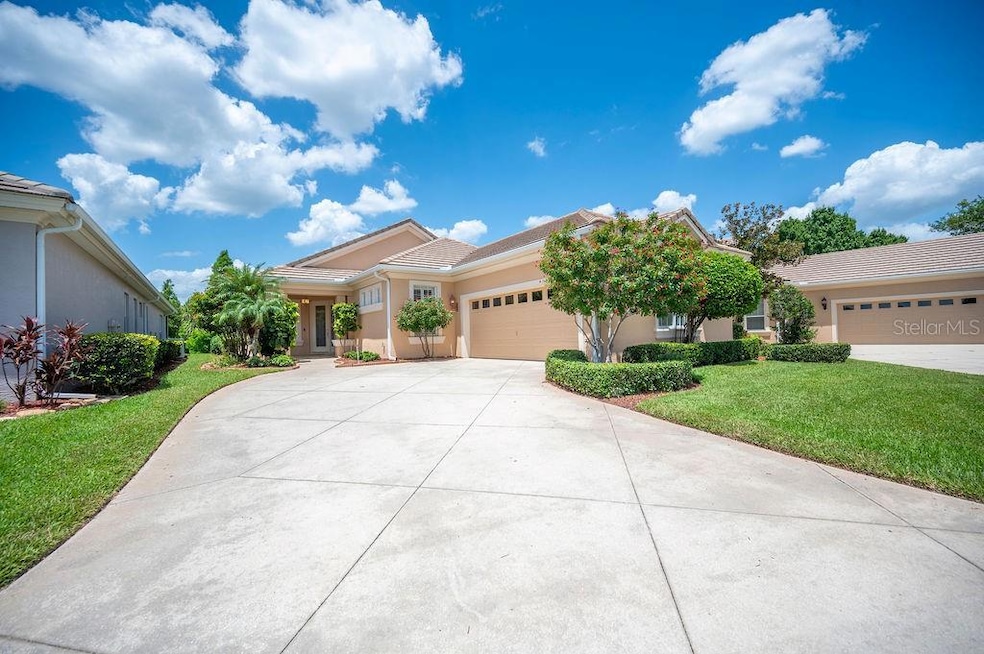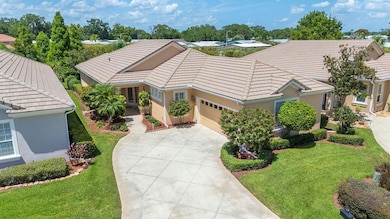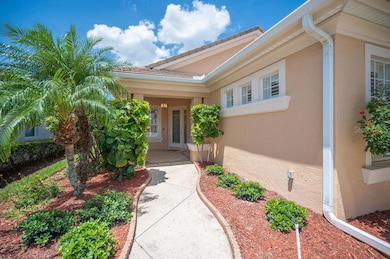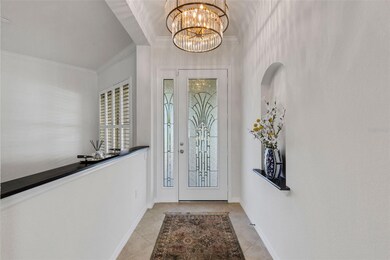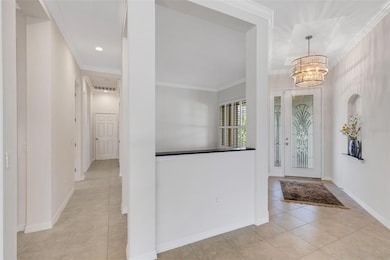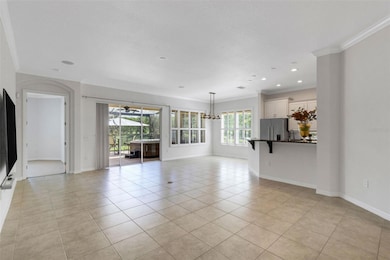
2425 Laurel Glen Dr Lakeland, FL 33803
Southwest Lakeland NeighborhoodEstimated payment $4,228/month
Highlights
- Popular Property
- Golf Course Community
- Gated Community
- Lincoln Avenue Academy Rated A-
- Above Ground Spa
- View of Trees or Woods
About This Home
THIS POPULAR DORCHESTER plan home in the Laurel Glen community of the Grasslands Golf & Country Club is now available. This 3-bedroom, 2-bath home includes a remodeled primary suite’s ensuite bathroom remodel which yielded a more spacious layout with large dual vanities, a fully tiled walk-in shower, deep soaking tub, and that ever-popular “oversized” walk-in closet completely outfitted with built-ins. The interior of the home has been recently repainted, creating a fresh light & bright environment. This single-story floorplan (easily Laurel Glen’s most sought-after plan) features a great room adjacent to the kitchen and breakfast nook, and a separate dining room which can also serve as an office/flex space or reading nook. Recent updates include extensive painting inside, new light fixtures, and high-quality appliances (in 2023) by Fisher Paykel includes a two-drawer dishwasher and induction cooktop range that carry a 5-year warranty. All windows sport custom Plantation Shutters and the Bose surround sound system speakers and wall-mounted TV in the great room are included with purchase of this beauty.
Outside, the newly rescreened (with animal-proof "Tuff Screen") and fully tiled extended lanai features a built-in grill and a large fully functional like-new Jacuzzi J-375 hot tub (installed in 2023 and has a 7-year warranty) for the ultimate in relaxation, along with a fenced backyard. The garage includes an EV charging station, custom overhead storage system, attic exhaust fan, and more. Located at the end of the street, this home sits behind the 24/7 staffed gates at Grasslands and affords convenience to various shopping, dining, entertainment, recreational venues, and medical facilities nearby. Additionally, there is easy access to major transportation corridors for travelling beyond the Lakeland area making access to other parts of the region very convenient. Please note that use of Grasslands Golf & Country Club is optional and requires a separate membership and information on plans available is available upon request.
Listing Agent
PREMIER REALTY NETWORK, INC Brokerage Phone: 863-646-6688 License #659514 Listed on: 06/18/2025
Home Details
Home Type
- Single Family
Est. Annual Taxes
- $6,588
Year Built
- Built in 2006
Lot Details
- 7,527 Sq Ft Lot
- Cul-De-Sac
- Street terminates at a dead end
- Southwest Facing Home
- Mature Landscaping
- Private Lot
- Level Lot
- Irregular Lot
- Metered Sprinkler System
- Landscaped with Trees
HOA Fees
- $420 Monthly HOA Fees
Parking
- 2 Car Attached Garage
- Oversized Parking
- Electric Vehicle Home Charger
- Side Facing Garage
- Garage Door Opener
- Driveway
Property Views
- Woods
- Park or Greenbelt
Home Design
- Contemporary Architecture
- Florida Architecture
- Slab Foundation
- Tile Roof
- Block Exterior
- Stucco
Interior Spaces
- 2,227 Sq Ft Home
- 1-Story Property
- Open Floorplan
- Crown Molding
- High Ceiling
- Ceiling Fan
- Shutters
- Blinds
- Great Room
- Living Room
- Dining Room
- Den
- Inside Utility
Kitchen
- Dinette
- Range
- Microwave
- Dishwasher
- Granite Countertops
- Disposal
Flooring
- Carpet
- Tile
Bedrooms and Bathrooms
- 3 Bedrooms
- Split Bedroom Floorplan
- En-Suite Bathroom
- Walk-In Closet
- 2 Full Bathrooms
- Split Vanities
- Private Water Closet
- Bathtub With Separate Shower Stall
Laundry
- Laundry Room
- Dryer
- Washer
Home Security
- Fire and Smoke Detector
- In Wall Pest System
Outdoor Features
- Above Ground Spa
- Screened Patio
- Outdoor Kitchen
- Exterior Lighting
- Outdoor Grill
- Private Mailbox
- Front Porch
Schools
- Dixieland Elementary School
- Sleepy Hill Middle School
- Lakeland Senior High School
Utilities
- Central Heating and Cooling System
- Heat Pump System
- Underground Utilities
- High Speed Internet
- Phone Available
- Cable TV Available
Listing and Financial Details
- Visit Down Payment Resource Website
- Tax Lot 39
- Assessor Parcel Number 23-28-26-137120-000390
Community Details
Overview
- Optional Additional Fees
- Association fees include 24-Hour Guard, escrow reserves fund, ground maintenance, management, private road
- Extreme Property Management / Diana Albritton Association, Phone Number (352) 366-0234
- Visit Association Website
- Oakbridge Owners Association No. 2 Association
- Built by Drummond
- Laurel Glen Ph 02 Subdivision, Dorchester Floorplan
- On-Site Maintenance
- The community has rules related to building or community restrictions, deed restrictions, fencing, allowable golf cart usage in the community, no truck, recreational vehicles, or motorcycle parking
Recreation
- Golf Course Community
Security
- Security Guard
- Gated Community
Map
Home Values in the Area
Average Home Value in this Area
Tax History
| Year | Tax Paid | Tax Assessment Tax Assessment Total Assessment is a certain percentage of the fair market value that is determined by local assessors to be the total taxable value of land and additions on the property. | Land | Improvement |
|---|---|---|---|---|
| 2023 | $6,438 | $395,714 | $0 | $0 |
| 2022 | $6,277 | $384,188 | $100,000 | $284,188 |
| 2021 | $5,232 | $318,926 | $92,000 | $226,926 |
| 2020 | $5,235 | $316,804 | $88,000 | $228,804 |
| 2018 | $5,232 | $308,055 | $0 | $0 |
| 2017 | $5,115 | $301,719 | $0 | $0 |
| 2016 | $5,074 | $295,513 | $0 | $0 |
| 2015 | $5,561 | $314,586 | $0 | $0 |
| 2014 | $3,745 | $240,319 | $0 | $0 |
Property History
| Date | Event | Price | Change | Sq Ft Price |
|---|---|---|---|---|
| 06/18/2025 06/18/25 | For Sale | $589,000 | +39.9% | $264 / Sq Ft |
| 05/17/2021 05/17/21 | Sold | $421,000 | +0.3% | $189 / Sq Ft |
| 04/27/2021 04/27/21 | Pending | -- | -- | -- |
| 04/24/2021 04/24/21 | Price Changed | $419,900 | 0.0% | $189 / Sq Ft |
| 04/24/2021 04/24/21 | For Sale | $419,900 | -0.3% | $189 / Sq Ft |
| 04/02/2021 04/02/21 | Off Market | $421,000 | -- | -- |
| 03/26/2021 03/26/21 | Pending | -- | -- | -- |
| 02/18/2021 02/18/21 | For Sale | $435,000 | +27.2% | $195 / Sq Ft |
| 05/08/2014 05/08/14 | Sold | $342,000 | -4.7% | $154 / Sq Ft |
| 04/10/2014 04/10/14 | Pending | -- | -- | -- |
| 02/28/2014 02/28/14 | Price Changed | $359,000 | -2.7% | $161 / Sq Ft |
| 11/12/2013 11/12/13 | For Sale | $369,000 | 0.0% | $166 / Sq Ft |
| 09/15/2013 09/15/13 | Pending | -- | -- | -- |
| 08/26/2013 08/26/13 | For Sale | $369,000 | -- | $166 / Sq Ft |
Purchase History
| Date | Type | Sale Price | Title Company |
|---|---|---|---|
| Warranty Deed | $421,000 | Swan City Title Company Llc | |
| Warranty Deed | $342,000 | Sunbelt Title Agency | |
| Interfamily Deed Transfer | -- | Attorney | |
| Warranty Deed | $357,500 | Attorney | |
| Warranty Deed | $337,200 | None Available |
Mortgage History
| Date | Status | Loan Amount | Loan Type |
|---|---|---|---|
| Open | $336,800 | New Conventional | |
| Previous Owner | $50,000 | Credit Line Revolving | |
| Previous Owner | $203,500 | New Conventional | |
| Previous Owner | $205,000 | Purchase Money Mortgage | |
| Previous Owner | $75,000 | Credit Line Revolving | |
| Previous Owner | $200,000 | Purchase Money Mortgage |
About the Listing Agent

Broker / Owner of Premier Realty Network, Inc. with two offices in the Lakeland area. Company founded in 2004. Our agent pride ourselves on providing the highest standard of customer service to both buyers and sellers.
Jeri's Other Listings
Source: Stellar MLS
MLS Number: L4953137
APN: 23-28-26-137120-000390
- 2464 Laurel Glen Dr
- 1707 Laurel Glen Place
- 1739 Laurel Glen Place
- 1772 Laurel Glen Place
- 1510 Ariana St Unit 236
- 1510 Ariana St Unit 248
- 1510 Ariana St Unit 321
- 1510 Ariana St Unit 150
- 1510 Ariana St Unit 340
- 1510 Ariana St Unit 251
- 1510 Ariana St Unit 346
- 1510 Ariana St Unit 312
- 1510 Ariana St Unit 296
- 1510 Ariana St Unit 2
- 1510 Ariana St Unit 220
- 1510 Ariana St Unit 35
- 1510 Ariana St Unit 185
- 1510 Ariana St Unit 291
- 1510 Ariana St Unit 320
- 1510 Ariana St Unit 130
- 1776 Harden Blvd
- 716 Satsuma St
- 2121 S San Gully Rd Unit 17
- 2123 King Ave
- 1555 Village Center Dr
- 1025 S Central Ave
- 3383 Cup Dr
- 915 Ariana St
- 1100 Oakbridge Pkwy
- 1213 Hartsell Ave
- 2811 Ivy Lake Ct
- 3313 Mystic Pond Loop
- 2431 Cannon St
- 2904 Long Pond Dr
- 1829 Ruby St
- 1905 Seminole Trail
- 52 Lake Hunter Dr
- 3810 Country Rd
- 1320 Caprice Dr Unit TH
- 1320 Caprice Dr Unit B1
