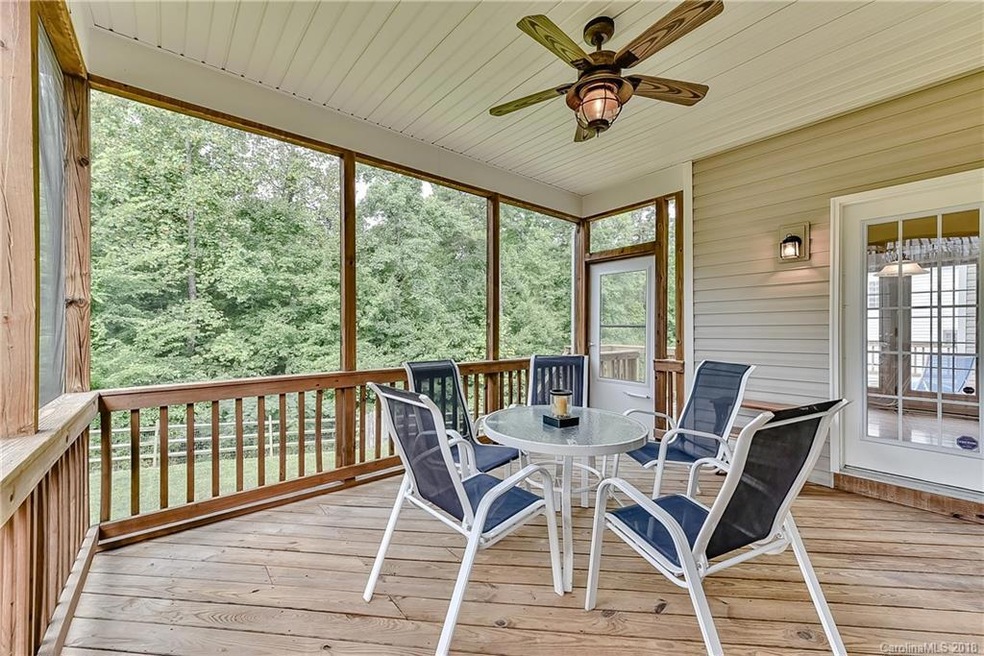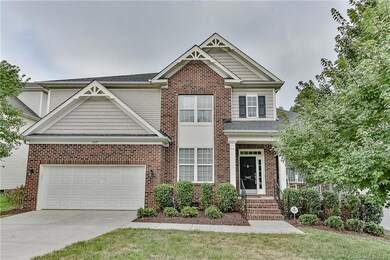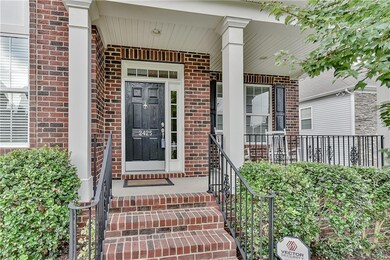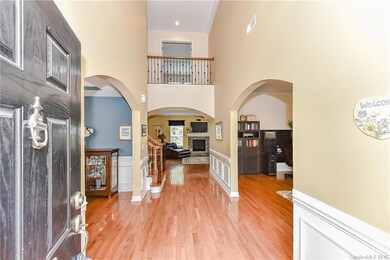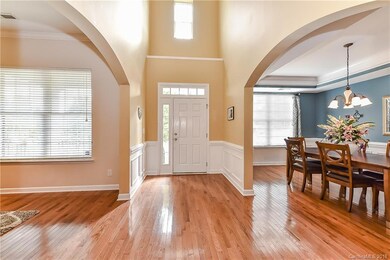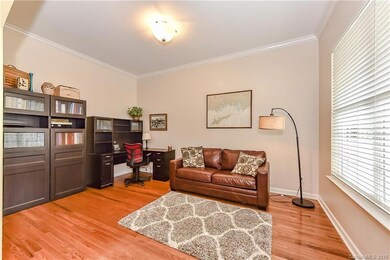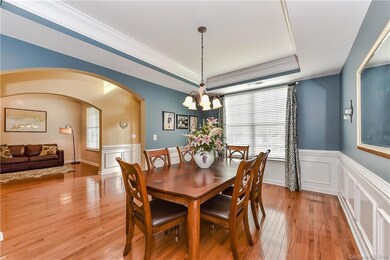
2425 Orofino Ct Charlotte, NC 28269
Mallard Creek-Withrow Downs NeighborhoodHighlights
- Golf Course Community
- Deck
- Transitional Architecture
- Clubhouse
- Pond
- Wood Flooring
About This Home
As of April 2022The curb appeal alone will draw you in,but the condition and features will make you want to stay! Hardwoods flow throughout most of this home-including upstairs!Neutral décor throughout,you can move right in!Home features both formals,dining room is accented with a trey ceiling,crown molding and wainscoting. Spacious great room with gas fireplace with stacked stone mantel. Chefs dream kitchen with plenty of cabinetry, granite countertops, stainless steel appliances, recessed lighting and generous pantry. Breakfast area overlooks very private and treed backyard. Guest bedroom and full bath on main level. Screened porch and a HUGE deck! Decorative staircase balusters, ceiling fans, security system, surround sound. Owners suite will accommodate your largest furniture, tray ceiling, walk in closet to die for, bath features soaking tub, oversized shower, dual vanities with a dressing area! Large bonus room and two large additional bedrooms upstairs. This home has been pampered and it shows.
Last Agent to Sell the Property
Hines & Associates Realty LLC Brokerage Email: Homes@HeidiHines.com License #169147

Last Buyer's Agent
Bonnie Papandrea
ERA Live Moore License #226509

Home Details
Home Type
- Single Family
Est. Annual Taxes
- $4,277
Year Built
- Built in 2006
Lot Details
- 9,104 Sq Ft Lot
- Fenced
- Property is zoned R9PUD
HOA Fees
- $54 Monthly HOA Fees
Parking
- 2 Car Attached Garage
- Garage Door Opener
Home Design
- Transitional Architecture
- Brick Exterior Construction
- Vinyl Siding
Interior Spaces
- 2-Story Property
- Sound System
- Ceiling Fan
- Window Treatments
- Window Screens
- Family Room with Fireplace
- Screened Porch
- Crawl Space
- Home Security System
Kitchen
- Breakfast Bar
- Self-Cleaning Oven
- Electric Cooktop
- Microwave
- Plumbed For Ice Maker
- Dishwasher
- Disposal
Flooring
- Wood
- Tile
Bedrooms and Bathrooms
- Walk-In Closet
- 3 Full Bathrooms
- Garden Bath
Outdoor Features
- Pond
- Deck
Schools
- Highland Creek Elementary School
- Ridge Road Middle School
- Mallard Creek High School
Utilities
- Forced Air Heating System
- Heating System Uses Natural Gas
- Gas Water Heater
- Cable TV Available
Listing and Financial Details
- Assessor Parcel Number 029-631-37
Community Details
Overview
- Hawthorne Mgmt Association, Phone Number (704) 377-0114
- Highland Creek Subdivision
- Mandatory home owners association
Recreation
- Golf Course Community
- Tennis Courts
- Recreation Facilities
- Community Playground
- Community Pool
Additional Features
- Clubhouse
- Card or Code Access
Map
Home Values in the Area
Average Home Value in this Area
Property History
| Date | Event | Price | Change | Sq Ft Price |
|---|---|---|---|---|
| 04/17/2025 04/17/25 | Pending | -- | -- | -- |
| 04/10/2025 04/10/25 | For Sale | $619,999 | +7.8% | $195 / Sq Ft |
| 04/22/2022 04/22/22 | Sold | $575,000 | +9.5% | $177 / Sq Ft |
| 03/24/2022 03/24/22 | Pending | -- | -- | -- |
| 03/24/2022 03/24/22 | For Sale | $525,000 | +50.0% | $162 / Sq Ft |
| 09/05/2018 09/05/18 | Sold | $350,000 | -1.4% | $109 / Sq Ft |
| 08/03/2018 08/03/18 | Pending | -- | -- | -- |
| 07/25/2018 07/25/18 | Price Changed | $355,000 | -1.4% | $110 / Sq Ft |
| 07/13/2018 07/13/18 | For Sale | $360,000 | -- | $112 / Sq Ft |
Tax History
| Year | Tax Paid | Tax Assessment Tax Assessment Total Assessment is a certain percentage of the fair market value that is determined by local assessors to be the total taxable value of land and additions on the property. | Land | Improvement |
|---|---|---|---|---|
| 2023 | $4,277 | $544,500 | $115,000 | $429,500 |
| 2022 | $3,558 | $355,700 | $68,000 | $287,700 |
| 2021 | $3,547 | $355,700 | $68,000 | $287,700 |
| 2020 | $3,540 | $355,700 | $68,000 | $287,700 |
| 2019 | $3,524 | $355,700 | $68,000 | $287,700 |
| 2018 | $3,372 | $251,400 | $55,000 | $196,400 |
| 2017 | $3,317 | $251,400 | $55,000 | $196,400 |
| 2016 | $3,308 | $251,400 | $55,000 | $196,400 |
| 2015 | $3,296 | $251,400 | $55,000 | $196,400 |
| 2014 | $3,291 | $0 | $0 | $0 |
Mortgage History
| Date | Status | Loan Amount | Loan Type |
|---|---|---|---|
| Open | $315,000 | New Conventional | |
| Previous Owner | $301,744 | FHA | |
| Previous Owner | $302,706 | Purchase Money Mortgage |
Deed History
| Date | Type | Sale Price | Title Company |
|---|---|---|---|
| Warranty Deed | $350,000 | None Available | |
| Warranty Deed | $337,000 | None Available | |
| Warranty Deed | $129,000 | None Available |
Similar Homes in Charlotte, NC
Source: Canopy MLS (Canopy Realtor® Association)
MLS Number: 3413037
APN: 029-631-37
- 1830 Laveta Rd
- 3820 Millstream Ridge Dr
- 7409 Tarland Ln
- 9930 Legolas Ln
- 7713 Dunoon Ln
- 7732 Wingmont Dr
- 9927 Clarkes View Place NW
- 10421 Dominion Village Dr
- 6301 Baberton Ct
- 2415 Christenbury Hall Dr NW
- 8412 Brookings Dr
- 3426 Dominion Green Dr
- 6132 Pale Moss Ln
- 1801 Briarcrest Dr NW
- 8328 Highland Glen Dr Unit D
- 8462 Highland Glen Dr Unit B
- 6112 Swanston Dr
- 5980 Pale Moss Ln
- 5963 Pale Moss Ln
- 6501 Harburn Forest Dr
