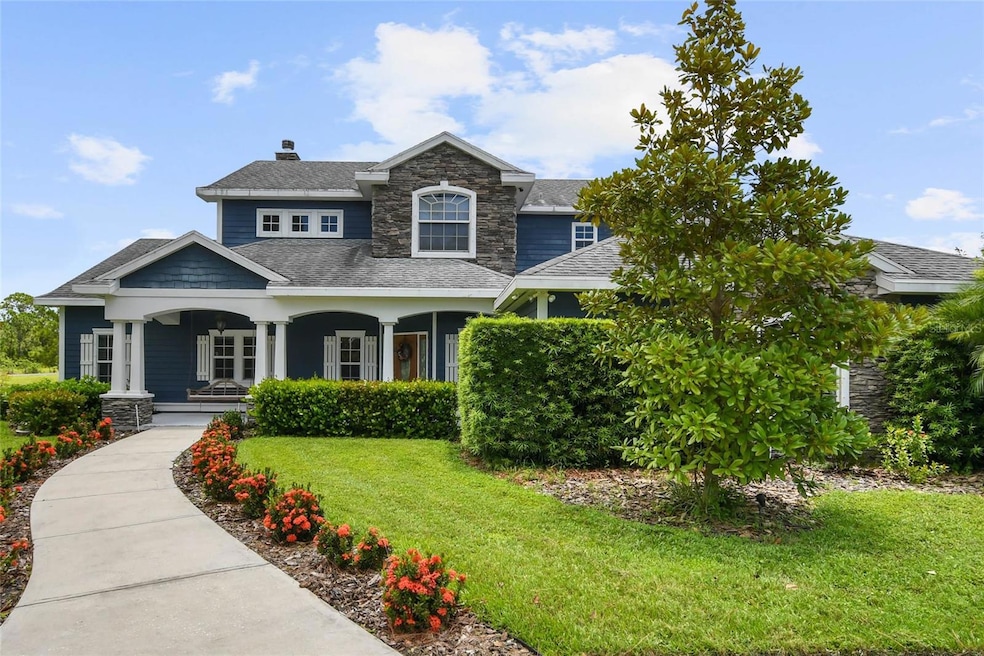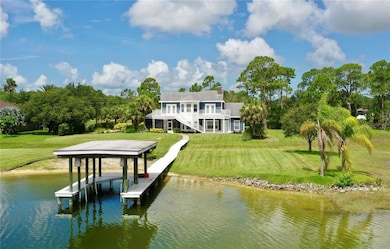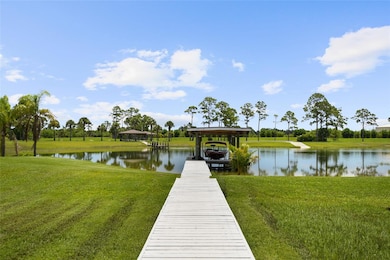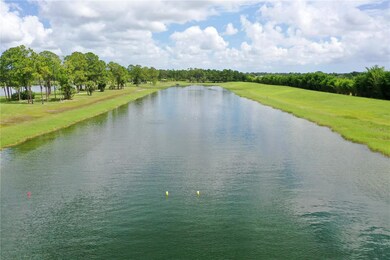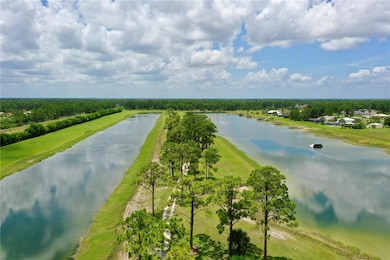
2425 Stillwater Lakes Dr SW Palm Bay, FL 32908
Bayside Lakes NeighborhoodEstimated payment $5,827/month
Highlights
- Boathouse
- Dock has access to electricity
- Covered Boat Lift
- 124 Feet of Lake Waterfront
- Boat Ramp
- Gated Community
About This Home
Discover the charm of Stillwater Lakes, a premier turnkey property situated on two beautiful man-made waterski lakes, perfect for practicing three-event waterskiing with two Jump ramps. This gated community features 18 exclusive lakefront lots, each offering a unique blend of luxury and tranquility. Renowned for its ideal waters and competitive water skiing conditions, Stillwater Lakes is a top destination for water sports enthusiasts. This 3-bedroom, 2.5-bath custom-built home offers nearly 2,300 sqft of living space and a total of 3,863 sqft, providing ample room for relaxation and entertainment. Set on over an acre of land with 124 feet of lake frontage, you will enjoy sensational Florida sunrises every morning. Inside, you will find distinctive stone tile flooring, granite countertops, hardwood cabinetry, crown molding, and elegant fixtures. Every room offers views of the lake. Located just a 30-minute drive from the beach, Stillwater Lakes offers peaceful lakefront living with easy access to a vibrant coastal lifestyle. Palm Bay is a welcoming community with a variety of recreational activities.
Home Details
Home Type
- Single Family
Est. Annual Taxes
- $8,998
Year Built
- Built in 2008
Lot Details
- 1.21 Acre Lot
- Lot Dimensions are 124x425
- 124 Feet of Lake Waterfront
- Lake Front
- West Facing Home
- Mature Landscaping
- Private Lot
- Oversized Lot
- Cleared Lot
- Landscaped with Trees
- Property is zoned RE
HOA Fees
- $403 Monthly HOA Fees
Parking
- 2 Car Attached Garage
Property Views
- Lake
- Woods
- Park or Greenbelt
Home Design
- Traditional Architecture
- Slab Foundation
- Steel Frame
- Shingle Roof
- Stone Siding
- HardiePlank Type
Interior Spaces
- 2,248 Sq Ft Home
- 2-Story Property
- Open Floorplan
- Crown Molding
- High Ceiling
- Ceiling Fan
- Wood Burning Fireplace
- Shutters
- Blinds
- French Doors
- Living Room with Fireplace
- Combination Dining and Living Room
- Security System Owned
Kitchen
- Eat-In Kitchen
- Built-In Oven
- Cooktop with Range Hood
- Microwave
- Freezer
- Dishwasher
- Stone Countertops
- Solid Wood Cabinet
- Disposal
- Reverse Osmosis System
Flooring
- Carpet
- Ceramic Tile
Bedrooms and Bathrooms
- 3 Bedrooms
- Primary Bedroom on Main
- En-Suite Bathroom
- Closet Cabinetry
- Walk-In Closet
- Dual Sinks
- Hydromassage or Jetted Bathtub
Laundry
- Laundry Room
- Dryer
- Washer
Eco-Friendly Details
- Gray Water System
Outdoor Features
- Access To Lake
- Water Skiing Allowed
- Covered Boat Lift
- Boat Ramp
- Boathouse
- Dock has access to electricity
- Covered Dock
- Dock made with wood
- Private Lake Dues Required
- Covered patio or porch
Utilities
- Forced Air Zoned Heating and Cooling System
- Thermostat
- Underground Utilities
- Propane
- Water Purifier
- High Speed Internet
- Cable TV Available
Listing and Financial Details
- Visit Down Payment Resource Website
- Legal Lot and Block 17 / */17
- Assessor Parcel Number 29-36-25-01-00000.0-0017.00
Community Details
Overview
- Association fees include common area taxes, escrow reserves fund, private road, recreational facilities
- Vesta Property Services / Lori Dimaria Association, Phone Number (321) 241-4946
- Visit Association Website
- Stillwater Lakes Subdivision
- The community has rules related to deed restrictions
Security
- Gated Community
Map
Home Values in the Area
Average Home Value in this Area
Tax History
| Year | Tax Paid | Tax Assessment Tax Assessment Total Assessment is a certain percentage of the fair market value that is determined by local assessors to be the total taxable value of land and additions on the property. | Land | Improvement |
|---|---|---|---|---|
| 2023 | $9,374 | $543,140 | $0 | $0 |
| 2022 | $8,331 | $453,530 | $0 | $0 |
| 2021 | $7,975 | $395,290 | $100,000 | $295,290 |
| 2020 | $7,624 | $378,950 | $100,000 | $278,950 |
| 2019 | $7,937 | $375,190 | $100,000 | $275,190 |
| 2018 | $7,425 | $352,280 | $80,000 | $272,280 |
| 2017 | $7,306 | $336,950 | $90,000 | $246,950 |
| 2016 | $7,300 | $335,720 | $105,000 | $230,720 |
| 2015 | $6,818 | $301,210 | $105,000 | $196,210 |
| 2014 | $6,317 | $273,830 | $105,000 | $168,830 |
Property History
| Date | Event | Price | Change | Sq Ft Price |
|---|---|---|---|---|
| 01/24/2025 01/24/25 | For Sale | $839,000 | 0.0% | $373 / Sq Ft |
| 01/19/2025 01/19/25 | Off Market | $839,000 | -- | -- |
| 07/19/2024 07/19/24 | For Sale | $839,000 | -- | $373 / Sq Ft |
Deed History
| Date | Type | Sale Price | Title Company |
|---|---|---|---|
| Warranty Deed | $80,000 | Attorney | |
| Warranty Deed | $32,900 | -- |
Similar Homes in Palm Bay, FL
Source: Stellar MLS
MLS Number: O6221713
APN: 29-36-25-01-00000.0-0017.00
- 285 Ocarina St SW
- 000 Unknown St SW
- 356 Olster St SW
- 2338 Harbison Ave SW
- 229 Lachine St SW
- 330 Osmosis Dr SW
- 112 Broyles Dr SE
- 2565 Stillwater Lakes Dr SW
- 2585 Hagoplan Ave SW
- 2575 Hagoplan Ave SW
- 410 Olsmar St SW
- 408 Osmosis Dr SW
- 366 Olin Rd
- 201 Broyles Dr SE
- 302 Olin Rd SW
- 2270 Harbison Ave SW
- 427 Fitchburg St SW
- 450 Oldenberg St SW
- 2617 Degroodt Rd SW
- 0000 Unknown Rd SW
