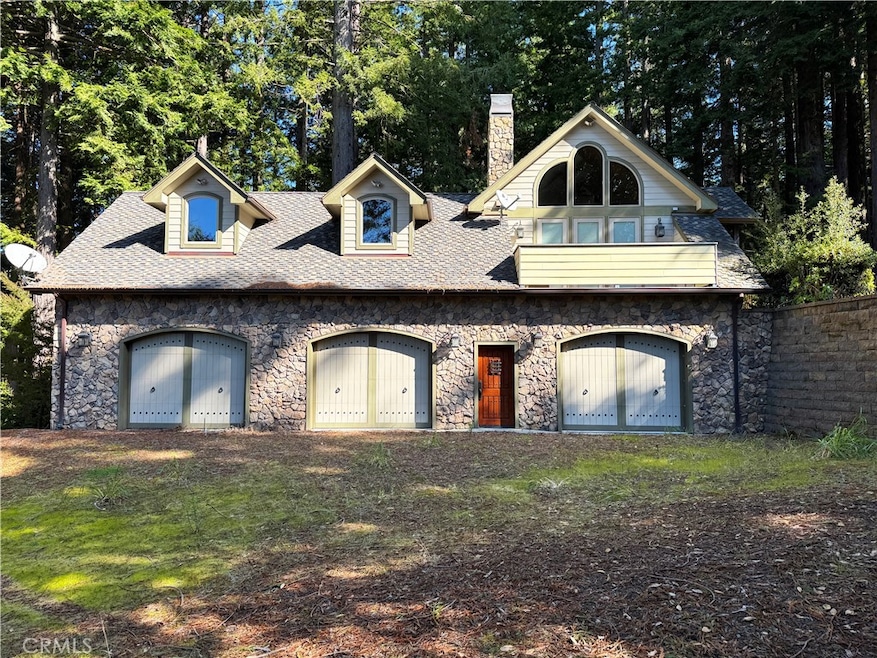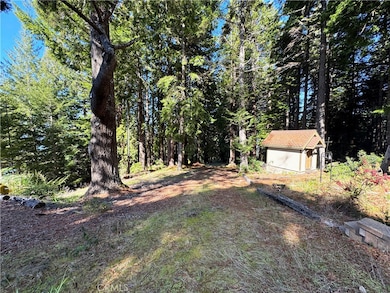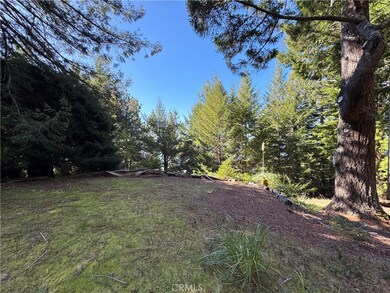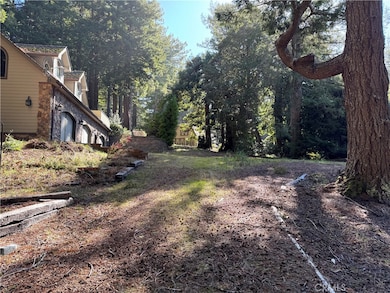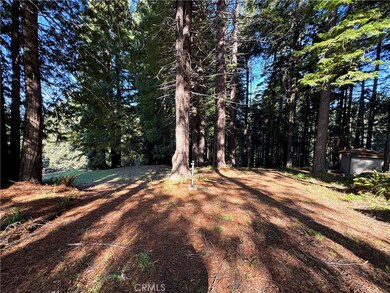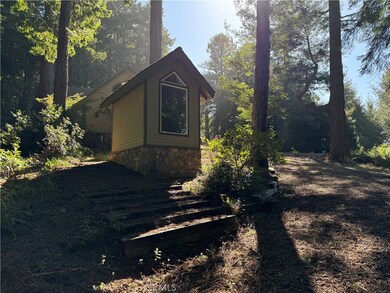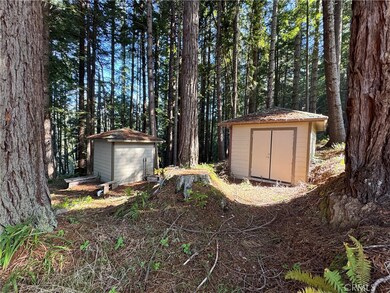24250 Pacific Heights Dr Westport, CA 95488
Estimated payment $7,196/month
Highlights
- Hot Property
- Detached Guest House
- Second Garage
- Ocean View
- Fishing
- Updated Kitchen
About This Home
Welcome to 24250 Pacific Heights in Westport, a medieval-style coastal retreat perfect for car enthusiasts, weekend getaways, or those seeking a private escape. Just minutes from the Pacific Ocean, Howard Creek State Beach, and the iconic Highway 1, this unique property offers exceptional craftsmanship and off-grid living. The expansive garage provides ample space for a car collection, workshop, or storage, while a large storage building with guest accommodations adds versatility. Inside, you'll find granite countertops, hickory floors, maple cabinets, and knotted pine accents, blending rustic charm with modern comfort. Included with this property are plans for a 5,000+ sq. ft. main home designed to capture breathtaking ocean views. This self-sufficient estate is equipped with 8 fire suppressant stations, two 10,000-gallon underground concrete water tanks, and a state-of-the-art generator with a battery system. A rare gem on the Mendocino Coast, 24250 Pacific Heights is ready for its next owner to create their dream retreat.
Home Details
Home Type
- Single Family
Est. Annual Taxes
- $12,812
Year Built
- Built in 2006
Lot Details
- 26.5 Acre Lot
- Property fronts a private road
- No Landscaping
- Secluded Lot
- Lot Sloped Down
- Wooded Lot
- Property is zoned UR
Parking
- 4 Car Attached Garage
- Second Garage
- Parking Storage or Cabinetry
- Parking Available
- Workshop in Garage
- Front Facing Garage
- Three Garage Doors
- Automatic Gate
- Unpaved Parking
- Guest Parking
- RV Potential
Property Views
- Ocean
- Coastline
- Hills
Home Design
- English Architecture
- Slab Foundation
- Composition Roof
Interior Spaces
- 640 Sq Ft Home
- 1-Story Property
- Cathedral Ceiling
- Ceiling Fan
- Recessed Lighting
- Wood Burning Fireplace
- Double Pane Windows
- Window Screens
- French Doors
- Entryway
- Family Room with Fireplace
- Living Room
- Workshop
- Storage
- Utility Room
Kitchen
- Updated Kitchen
- Eat-In Kitchen
- Breakfast Bar
- Double Oven
- Gas Oven
- Six Burner Stove
- Gas Cooktop
- Range Hood
- Warming Drawer
- Dishwasher
- Granite Countertops
- Built-In Trash or Recycling Cabinet
- Trash Compactor
Flooring
- Wood
- Carpet
Bedrooms and Bathrooms
- 1 Main Level Bedroom
- Maid or Guest Quarters
- Granite Bathroom Countertops
- Walk-in Shower
Laundry
- Laundry Room
- Laundry in Garage
- Stacked Washer and Dryer
Outdoor Features
- Living Room Balcony
- Patio
- Separate Outdoor Workshop
- Shed
- Outbuilding
- Front Porch
Utilities
- Central Heating and Cooling System
- Vented Exhaust Fan
- Propane
- Well
- Tankless Water Heater
- Water Softener
- Conventional Septic
- Phone Available
Additional Features
- Accessible Parking
- Detached Guest House
Listing and Financial Details
- Tax Lot 3
- Assessor Parcel Number 0138400305
Community Details
Overview
- No Home Owners Association
Recreation
- Fishing
- Hiking Trails
- Bike Trail
Map
Home Values in the Area
Average Home Value in this Area
Tax History
| Year | Tax Paid | Tax Assessment Tax Assessment Total Assessment is a certain percentage of the fair market value that is determined by local assessors to be the total taxable value of land and additions on the property. | Land | Improvement |
|---|---|---|---|---|
| 2023 | $12,812 | $1,084,699 | $736,878 | $347,821 |
| 2022 | $12,746 | $1,063,431 | $722,430 | $341,001 |
| 2021 | $11,998 | $1,042,580 | $708,265 | $334,315 |
| 2020 | $11,742 | $1,031,857 | $700,986 | $330,871 |
| 2019 | $11,585 | $1,011,628 | $687,242 | $324,386 |
| 2018 | $11,431 | $991,795 | $673,767 | $318,028 |
| 2017 | $11,017 | $972,350 | $660,556 | $311,794 |
| 2016 | $10,801 | $953,291 | $647,609 | $305,682 |
| 2015 | $10,629 | $938,977 | $637,885 | $301,092 |
| 2014 | $10,375 | $920,590 | $625,394 | $295,196 |
Property History
| Date | Event | Price | Change | Sq Ft Price |
|---|---|---|---|---|
| 04/15/2025 04/15/25 | For Sale | $1,100,000 | -- | $1,719 / Sq Ft |
Deed History
| Date | Type | Sale Price | Title Company |
|---|---|---|---|
| Grant Deed | $552,500 | First American Title Co |
Mortgage History
| Date | Status | Loan Amount | Loan Type |
|---|---|---|---|
| Open | $500,000 | Unknown | |
| Closed | $300,000 | Unknown |
Source: California Regional Multiple Listing Service (CRMLS)
MLS Number: LC25080741
APN: 013-840-03-05
- 36701 California 1
- 36425 N Highway 1 None
- 40050 Wilderness Lodge Rd
- 40701 Wilderness Lodge Rd
- 30290 N Highway 1 None
- 15201 Kenny Creek Rd
- 26801 N Highway 1
- 65401 California 271
- 4240 Cahto Dr
- 4350 Cahto Peak Rd
- 50410 U S 101
- 32775 Nameless Ln
- 24560 Jimmie Ln
- 23800 N Highway 1
- 4001 Branscomb Rd
- 9355 Spyrock Rd
- 23401 N Highway 1
- 1650 Fitch Rd
- 57451 Foster Creek Rd
- 1526 Fitch Rd
