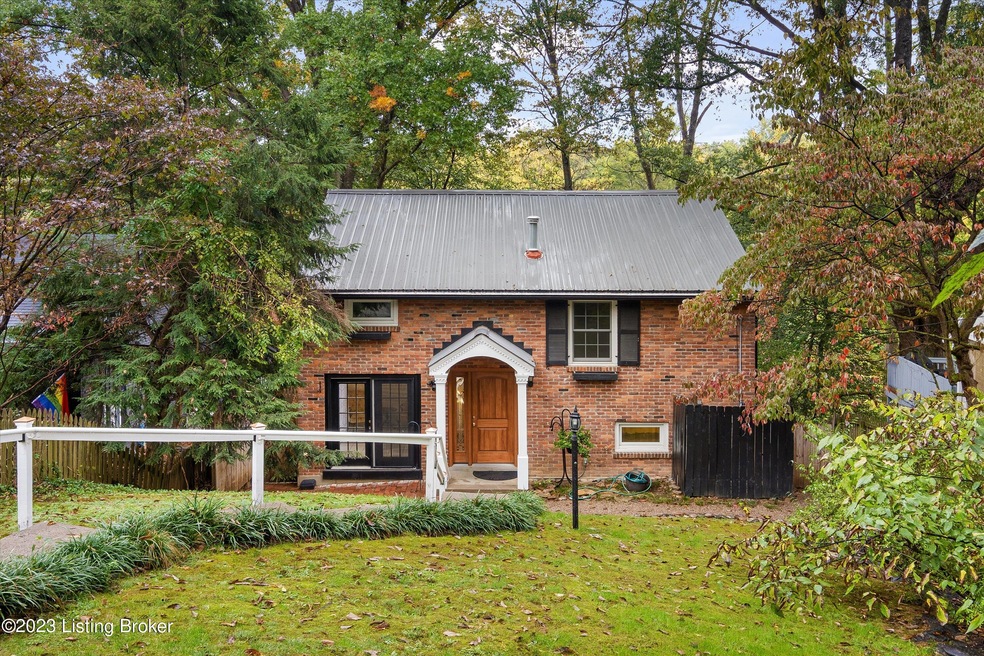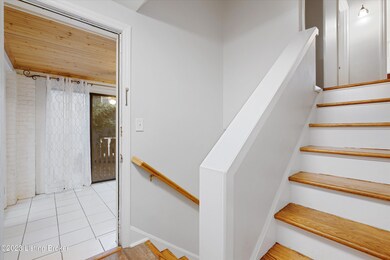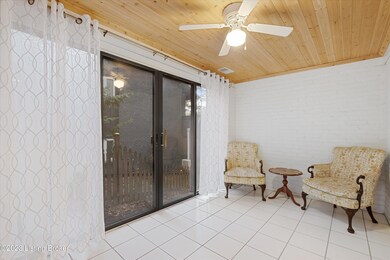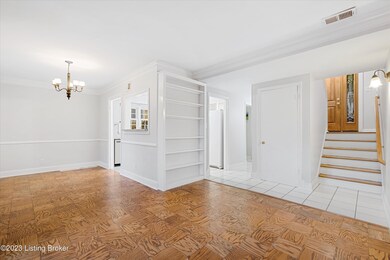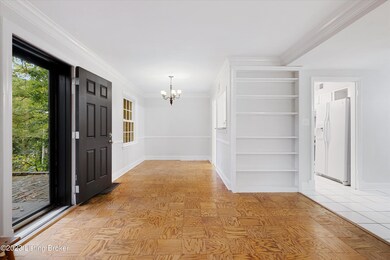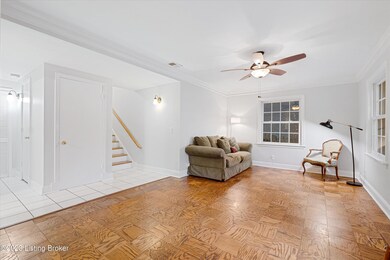
2426 Cross Hill Rd Louisville, KY 40206
Crescent Hill NeighborhoodHighlights
- No HOA
- Patio
- Property is Fully Fenced
- Barret Traditional Middle School Rated A-
- Forced Air Heating and Cooling System
About This Home
As of May 2024Nearly 1,700 FINISHED square feet! Don't let the MLS square footage fool you, there is plenty of room for everyone in this home. This bi-level home is located in the gorgeous Avalon neighborhood tucked away between Lexington Rd and Grinstead. The main floor layout boasts of an updated kitchen that opens to the dining and living space. Upstairs are three generous sized bedrooms and a large laundry room that could offer as an office or flex space. The four-seasons room overlooks a lovely patio perfect for your morning coffee.
Home Details
Home Type
- Single Family
Est. Annual Taxes
- $3,977
Year Built
- Built in 1955
Lot Details
- Property is Fully Fenced
- Privacy Fence
- Wood Fence
Home Design
- Brick Exterior Construction
- Poured Concrete
- Metal Roof
Interior Spaces
- 2-Story Property
- Basement
Bedrooms and Bathrooms
- 3 Bedrooms
- 2 Full Bathrooms
Additional Features
- Patio
- Forced Air Heating and Cooling System
Community Details
- No Home Owners Association
- Avalon Subdivision
Listing and Financial Details
- Legal Lot and Block 0005 / 071J
- Assessor Parcel Number 071J00050000
- Seller Concessions Not Offered
Map
Home Values in the Area
Average Home Value in this Area
Property History
| Date | Event | Price | Change | Sq Ft Price |
|---|---|---|---|---|
| 05/22/2024 05/22/24 | Sold | $325,000 | -3.0% | $182 / Sq Ft |
| 04/19/2024 04/19/24 | Pending | -- | -- | -- |
| 04/12/2024 04/12/24 | For Sale | $335,000 | -- | $187 / Sq Ft |
Tax History
| Year | Tax Paid | Tax Assessment Tax Assessment Total Assessment is a certain percentage of the fair market value that is determined by local assessors to be the total taxable value of land and additions on the property. | Land | Improvement |
|---|---|---|---|---|
| 2024 | $3,977 | $309,740 | $103,400 | $206,340 |
| 2023 | $3,331 | $248,210 | $79,900 | $168,310 |
| 2022 | $3,376 | $248,210 | $79,900 | $168,310 |
| 2021 | $3,568 | $248,210 | $79,900 | $168,310 |
| 2020 | $2,616 | $190,350 | $85,000 | $105,350 |
| 2019 | $2,554 | $190,350 | $85,000 | $105,350 |
| 2018 | $2,521 | $190,350 | $85,000 | $105,350 |
| 2017 | $2,481 | $190,350 | $85,000 | $105,350 |
| 2013 | $1,962 | $196,200 | $45,000 | $151,200 |
Mortgage History
| Date | Status | Loan Amount | Loan Type |
|---|---|---|---|
| Open | $292,500 | New Conventional | |
| Previous Owner | $188,700 | New Conventional | |
| Previous Owner | $192,645 | FHA |
Deed History
| Date | Type | Sale Price | Title Company |
|---|---|---|---|
| Warranty Deed | $325,000 | Louisville Title | |
| Warranty Deed | $196,200 | Freibert Title |
Similar Homes in Louisville, KY
Source: Metro Search (Greater Louisville Association of REALTORS®)
MLS Number: 1658449
APN: 071J00050000
- 326 Crescent Spring Dr Unit 2L
- 2351 Payne St
- 212 S Hite Ave
- 2319 Payne St
- 120 S Bayly Ave
- 214 Albany Ave
- 2202 Payne St
- 2815 Grinstead Dr
- 152 N Ewing Ave
- 157 N Ewing Ave
- 165 N Jane St
- 222 N Hite Ave
- 225 Crescent Hill Place Unit 102
- 221 N Clifton Ave Unit 16
- 221 N Clifton Ave Unit 11
- 117 Vernon Ave
- 250 Crescent Hill Place Unit 101
- 309 Godfrey Ave
- 1002 Alta Cir
- 2722 Hollywood Terrace
