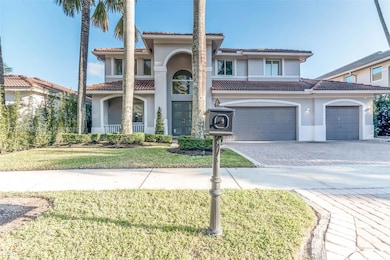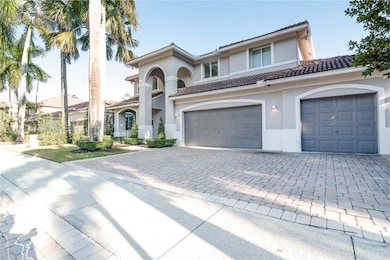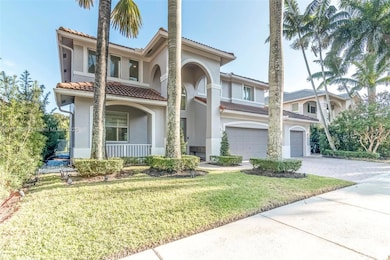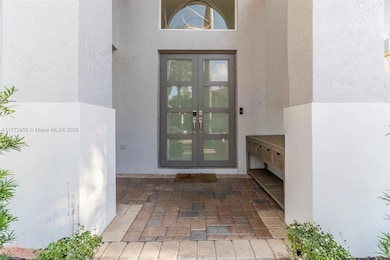
2426 Deer Creek Rd Weston, FL 33327
Weston Hills NeighborhoodEstimated payment $10,621/month
Highlights
- Hot Property
- Lake Front
- Golf Course Community
- Gator Run Elementary School Rated A-
- Property has ocean access
- In Ground Pool
About This Home
This beautiful Lake home offers an impressive sense of space with soaring ceilings and expansive living areas, designed for both everyday comfort and effortless entertaining. The open-concept kitchen flows seamlessly into the spacious family room, ideal for gatherings large or small. Enjoy the convenience of a full bedroom and bath on the first floor. Upstairs, sleek glass stair rails and wood flooring add a touch of elegance throughout. The expansive primary suite is a true retreat, featuring a serene sitting area and spa-inspired bathroom, all overlooking panoramic lake views. Step outside to your private oasis: a covered patio, sparkling Salt pool, and marble deck await, set against the tranquil lake backdrop. With impact windows and doors throughout, this home blends luxury & security.
Open House Schedule
-
Saturday, April 26, 20251:00 to 3:00 pm4/26/2025 1:00:00 PM +00:004/26/2025 3:00:00 PM +00:00Add to Calendar
-
Sunday, April 27, 20251:00 to 3:00 pm4/27/2025 1:00:00 PM +00:004/27/2025 3:00:00 PM +00:00Add to Calendar
Home Details
Home Type
- Single Family
Est. Annual Taxes
- $17,990
Year Built
- Built in 1998
Lot Details
- 9,570 Sq Ft Lot
- 67 Ft Wide Lot
- Lake Front
- Northwest Facing Home
- Fenced
- Property is zoned R-3
HOA Fees
- $192 Monthly HOA Fees
Parking
- 3 Car Attached Garage
- Driveway
- Paver Block
- Open Parking
Home Design
- Tile Roof
- Concrete Block And Stucco Construction
Interior Spaces
- 3,696 Sq Ft Home
- 2-Story Property
- Family Room
- Formal Dining Room
- Lake Views
Kitchen
- Electric Range
- Dishwasher
- Trash Compactor
Flooring
- Wood
- Ceramic Tile
Bedrooms and Bathrooms
- 5 Bedrooms
- Main Floor Bedroom
- Walk-In Closet
- 3 Full Bathrooms
- Separate Shower in Primary Bathroom
Laundry
- Dryer
- Washer
Home Security
- Complete Impact Glass
- High Impact Door
Outdoor Features
- In Ground Pool
- Property has ocean access
Utilities
- Central Heating and Cooling System
Listing and Financial Details
- Assessor Parcel Number 503914010780
Community Details
Overview
- Sector 7 Parcel N 1,Weston Hills Cc Subdivision, Glendale Floorplan
- Mandatory home owners association
- The community has rules related to no recreational vehicles or boats
Recreation
- Golf Course Community
Security
- Security Service
- Gated Community
Map
Home Values in the Area
Average Home Value in this Area
Tax History
| Year | Tax Paid | Tax Assessment Tax Assessment Total Assessment is a certain percentage of the fair market value that is determined by local assessors to be the total taxable value of land and additions on the property. | Land | Improvement |
|---|---|---|---|---|
| 2025 | $17,991 | $965,670 | -- | -- |
| 2024 | $21,200 | $938,460 | $114,840 | $992,270 |
| 2023 | $21,200 | $769,630 | $0 | $0 |
| 2022 | $20,378 | $747,220 | $0 | $0 |
| 2021 | $19,981 | $725,460 | $0 | $0 |
| 2020 | $13,552 | $715,450 | $114,840 | $600,610 |
| 2019 | $13,003 | $686,790 | $0 | $0 |
| 2018 | $12,485 | $673,990 | $114,840 | $559,150 |
| 2017 | $12,464 | $697,680 | $0 | $0 |
| 2016 | $12,495 | $683,650 | $0 | $0 |
| 2015 | $12,743 | $678,900 | $0 | $0 |
| 2014 | $12,945 | $678,900 | $0 | $0 |
| 2013 | -- | $617,310 | $114,840 | $502,470 |
Property History
| Date | Event | Price | Change | Sq Ft Price |
|---|---|---|---|---|
| 04/10/2025 04/10/25 | Price Changed | $1,599,999 | -3.9% | $433 / Sq Ft |
| 03/31/2025 03/31/25 | For Sale | $1,665,000 | +11.0% | $450 / Sq Ft |
| 10/19/2023 10/19/23 | Sold | $1,500,000 | -5.4% | $406 / Sq Ft |
| 09/04/2023 09/04/23 | For Sale | $1,585,000 | +98.4% | $429 / Sq Ft |
| 09/19/2019 09/19/19 | Sold | $799,000 | -3.2% | $216 / Sq Ft |
| 08/01/2019 08/01/19 | For Sale | $825,000 | -- | $223 / Sq Ft |
Deed History
| Date | Type | Sale Price | Title Company |
|---|---|---|---|
| Warranty Deed | $1,500,000 | Appletower Title & Escrow | |
| Warranty Deed | $799,000 | Title Guaranty Of South Fl I | |
| Warranty Deed | $805,000 | Attorney | |
| Warranty Deed | $460,000 | Cooperative Title & Escrow I | |
| Warranty Deed | $340,000 | -- | |
| Deed | $308,100 | -- |
Mortgage History
| Date | Status | Loan Amount | Loan Type |
|---|---|---|---|
| Open | $1,050,000 | New Conventional | |
| Previous Owner | $639,000 | New Conventional | |
| Previous Owner | $100,000 | Credit Line Revolving | |
| Previous Owner | $644,000 | New Conventional | |
| Previous Owner | $366,935 | New Conventional | |
| Previous Owner | $250,000 | Unknown | |
| Previous Owner | $69,000 | Credit Line Revolving | |
| Previous Owner | $408,000 | Unknown | |
| Previous Owner | $368,000 | No Value Available | |
| Previous Owner | $57,548 | Credit Line Revolving | |
| Previous Owner | $215,626 | New Conventional |
About the Listing Agent

Gabriela Rodriguez is a distinguished real estate professional with an impressive track record spanning over two decades. Born in Uruguay, raised in the vibrant landscape of New York City, and calling South Florida home since 2002, Gabriela brings a unique and cosmopolitan perspective to the real estate industry. Specializing as a residential luxury listing agent, short-sale transactions, property management, and landlord services, Gabriela is a versatile expert ready to navigate the diverse
Gabriela's Other Listings
Source: MIAMI REALTORS® MLS
MLS Number: A11773859
APN: 50-39-14-01-0780
- 2530 Montclaire Cir
- 2521 Hunters Run Way
- 2512 Montclaire Cir
- 2510 Jardin Dr
- 2525 Montclaire Cir
- 2556 Jardin Manor
- 1942 Timberline Rd
- 2522 Monterey Ct
- 2485 Poinciana Dr
- 1955 Timberline Rd
- 2526 Monterey Ct
- 2523 Monterey Ct
- 2269 Quail Roost Dr
- 2486 Poinciana Ct
- 1879 Hidden Trail Ln
- 2257 Quail Roost Dr
- 2485 Eagle Watch Ct
- 2174 Quail Roost Dr
- 2481 Provence Cir
- 1983 Harbor View Cir





