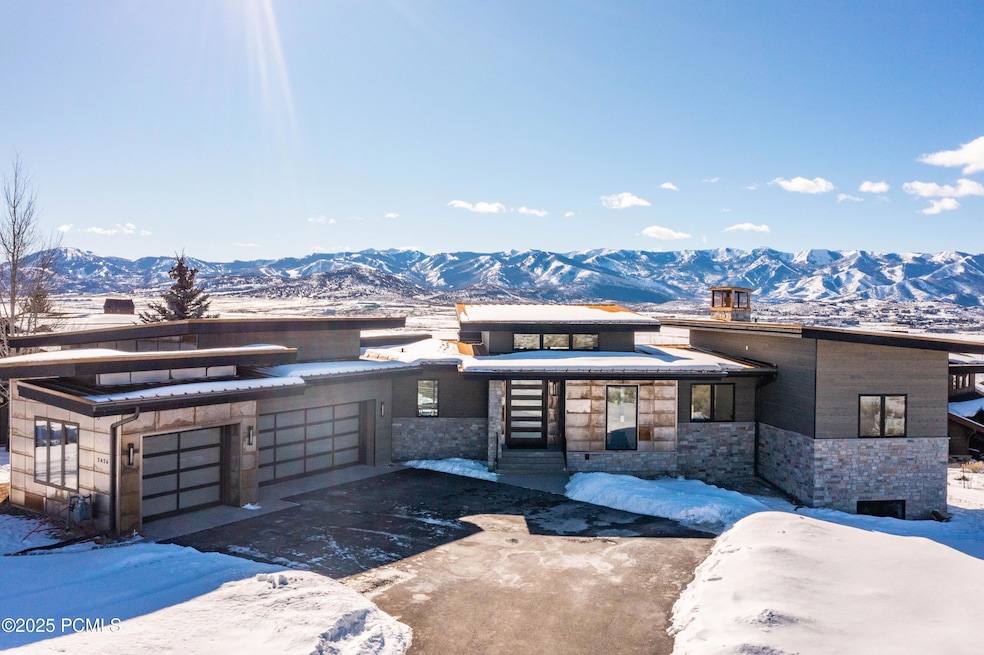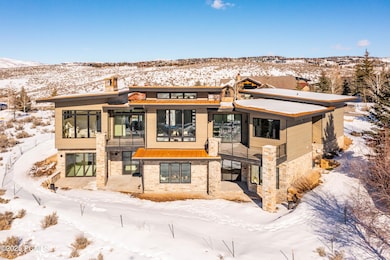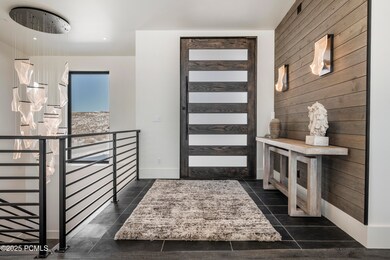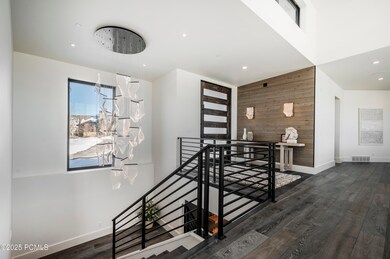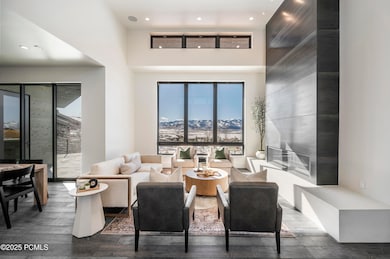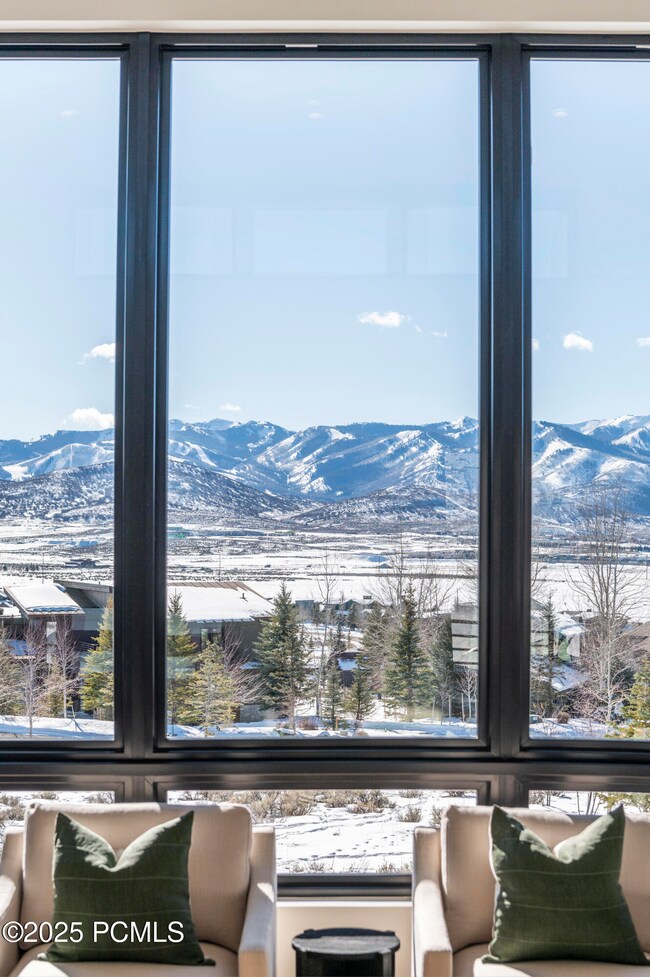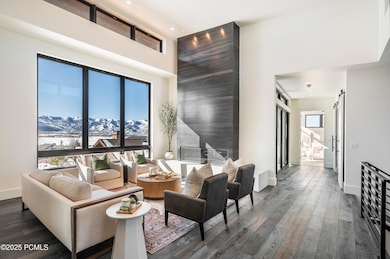2426 E Westview Trail Park City, UT 84098
Promontory NeighborhoodHighlights
- Views of Ski Resort
- Property fronts Roosevelt Channel
- Fitness Center
- South Summit High School Rated 9+
- Steam Room
- Home Theater
About This Home
As of March 2025Bathed in abundant natural light, this 2025 Mountain Modern Luxury home located within the prestigious Promontory Club boasts unobstructed ski slope mountain views from every room. Including a Control-4 smart home that can control just about anything from your phone, Wolf-SubZ kitchen, butler pantry, whole house audio, heated tile floors, Toto washlets, wet bar kitchenette, wine cellar, game room, and 3 fireplaces. The grand primary wing has a private deck, a spacious closet room with WD hookups, a steam shower, and luxurious bath. The office has views to die for. Thinking ahead for any potential personalization, the home has been pre-wired and pre-plumbed for automated window coverings, surround sound, water softener, cameras, garage heater, sink or dog wash, driveway heat, firepit, BBQ, and hot tub. Promontory's elite amenities include restaurants, golf courses, gyms, spas, pools, beach club, 30 miles of trails, outdoor fitness course, dog park, tubing hill, ice skating, ski shuttles and resort lodges, basketball, tennis, pickleball, bowling, amphitheater, movie theater, kids club, equestrian center, trail rides, and many organized activities. Some amenities are only available upon acquiring a separate Club Membership.
Home Details
Home Type
- Single Family
Est. Annual Taxes
- $3,700
Year Built
- Built in 2025 | New Construction
Lot Details
- 0.4 Acre Lot
- Property fronts a private road
- Gated Home
HOA Fees
- $500 Monthly HOA Fees
Parking
- 3 Car Attached Garage
- Garage Drain
- Garage Door Opener
Property Views
- Ski Resort
- Mountain
- Valley
Home Design
- Ranch Style House
- Mountain Contemporary Architecture
- Slab Foundation
- Wood Frame Construction
- Metal Roof
- Steel Siding
- Stone Siding
- Concrete Perimeter Foundation
- Stone
Interior Spaces
- 4,312 Sq Ft Home
- Open Floorplan
- Wet Bar
- Sound System
- Wired For Data
- Vaulted Ceiling
- Ceiling Fan
- 3 Fireplaces
- Gas Fireplace
- Great Room
- Family Room
- Formal Dining Room
- Home Theater
- Home Office
- Storage
- Steam Room
Kitchen
- Breakfast Bar
- Double Oven
- Gas Range
- Microwave
- Freezer
- Dishwasher
- Kitchen Island
- Granite Countertops
- Disposal
Flooring
- Wood
- Carpet
- Radiant Floor
- Stone
- Tile
Bedrooms and Bathrooms
- 4 Bedrooms
- Walk-In Closet
- Double Vanity
- Dual Flush Toilets
Laundry
- Laundry Room
- Washer and Gas Dryer Hookup
Home Security
- Home Security System
- Fire and Smoke Detector
- Fire Sprinkler System
Outdoor Features
- Deck
- Patio
- Porch
Horse Facilities and Amenities
- Riding Trail
Utilities
- Forced Air Zoned Heating and Cooling System
- Heating System Uses Natural Gas
- Programmable Thermostat
- Natural Gas Connected
- Gas Water Heater
- High Speed Internet
Listing and Financial Details
- Assessor Parcel Number Hsd-11
Community Details
Overview
- Private Membership Available
- Association Phone (435) 333-4063
- Visit Association Website
- The Homesteads Subdivision
- Planned Unit Development
Amenities
- Shuttle
- Clubhouse
Recreation
- Tennis Courts
- Pickleball Courts
- Fitness Center
- Community Pool
- Horse Trails
- Trails
- Property fronts Roosevelt Channel
- Ski Mountain Lounge
- Ski Shuttle
Map
Home Values in the Area
Average Home Value in this Area
Property History
| Date | Event | Price | Change | Sq Ft Price |
|---|---|---|---|---|
| 03/31/2025 03/31/25 | Sold | -- | -- | -- |
| 03/06/2025 03/06/25 | Price Changed | $4,200,000 | +2.4% | $974 / Sq Ft |
| 02/25/2025 02/25/25 | Pending | -- | -- | -- |
| 02/19/2025 02/19/25 | Price Changed | $4,100,000 | -5.7% | $951 / Sq Ft |
| 01/26/2025 01/26/25 | For Sale | $4,350,000 | -- | $1,009 / Sq Ft |
Tax History
| Year | Tax Paid | Tax Assessment Tax Assessment Total Assessment is a certain percentage of the fair market value that is determined by local assessors to be the total taxable value of land and additions on the property. | Land | Improvement |
|---|---|---|---|---|
| 2023 | $3,624 | $625,000 | $625,000 | $0 |
| 2022 | $1,335 | $200,000 | $200,000 | $0 |
| 2021 | $1,652 | $200,000 | $200,000 | $0 |
| 2020 | $1,765 | $200,000 | $200,000 | $0 |
| 2019 | $3,344 | $350,000 | $350,000 | $0 |
| 2018 | $2,675 | $280,000 | $280,000 | $0 |
| 2017 | $2,575 | $280,000 | $280,000 | $0 |
| 2016 | $2,458 | $250,000 | $250,000 | $0 |
| 2015 | $1,614 | $160,000 | $0 | $0 |
| 2013 | $1,513 | $140,000 | $0 | $0 |
Mortgage History
| Date | Status | Loan Amount | Loan Type |
|---|---|---|---|
| Open | $3,000,000 | New Conventional | |
| Previous Owner | $325,000 | New Conventional | |
| Previous Owner | $32,113 | Purchase Money Mortgage | |
| Previous Owner | $64,227 | Unknown |
Deed History
| Date | Type | Sale Price | Title Company |
|---|---|---|---|
| Warranty Deed | -- | Highland Title | |
| Warranty Deed | -- | Summit Escrow & Title Insuranc | |
| Warranty Deed | -- | Coalition Title Agency Inc | |
| Warranty Deed | -- | -- |
Source: Park City Board of REALTORS®
MLS Number: 12500278
APN: HSD-11
- 2473 E West View Trail
- 2473 E Westview Trail
- 2321 Westview Trail
- 2321 Westview Trail Unit 36
- 2322 Westview Trail
- 2350 E Westview Trail
- 2350 E Westview Trail Unit 32
- 2711 E Bitter Brush Dr
- 2052 Saddlehorn Dr
- 2802 E Bitter Brush Dr
- 6876 Cody Trail
- 2836 Hills Ridge Rd
- 2908 Hills Ridge Rd Unit 12
- 2908 Hills Ridge Rd
- 2846 Sage Hills Pkwy
- 2862 Sage Hills Pkwy
- 6877 White Dove Way
- 8833 Sun Spark Ct Unit 64
- 8833 Sun Spark Ct
- 2979 Saddleback Ridge
