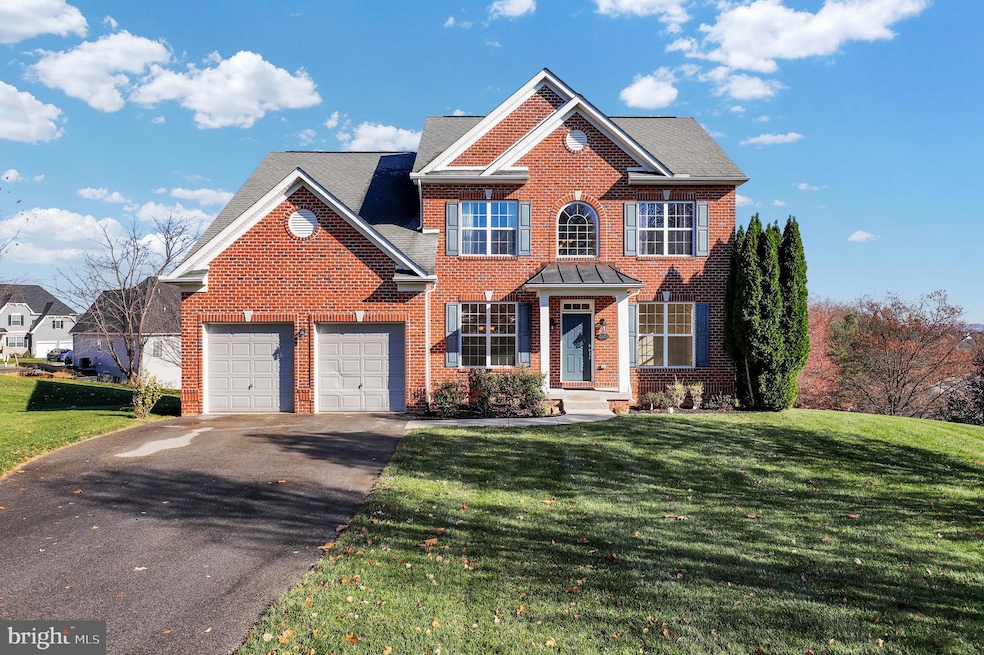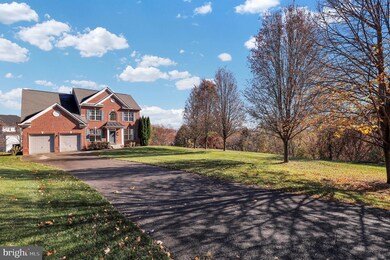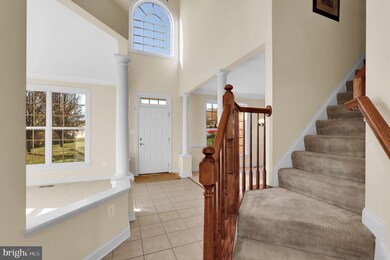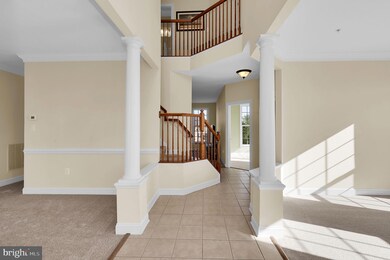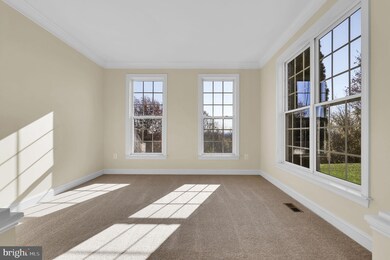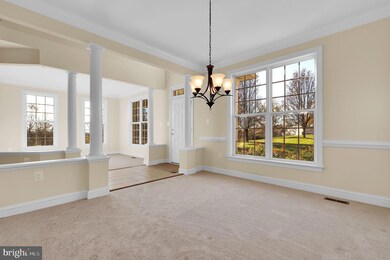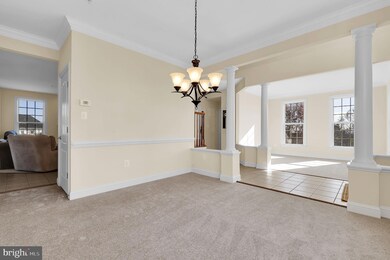
2426 Longfellow Ct Frederick, MD 21702
Whittier NeighborhoodHighlights
- Eat-In Gourmet Kitchen
- 0.5 Acre Lot
- Colonial Architecture
- Frederick High School Rated A-
- Open Floorplan
- Recreation Room
About This Home
As of January 2025Welcome to your dream home! This stunning 4-bedroom, 3.5-bath residence is perfectly situated on a serene cul-de-sac in a highly desirable neighborhood. Nestled on an expansive lot, the property boasts an abundance of outdoor space, ideal for entertaining, gardening, or simply enjoying the tranquility of your surroundings.
Step inside to be greeted by an abundance of natural light streaming through large windows, highlighting the open and inviting floor plan. The long driveway provides ample parking, perfect for gatherings or guests.
The spacious walkout basement offers incredible potential, with room to finish an additional bedroom or create your custom retreat. From the main living areas and outdoor spaces, enjoy breathtaking views that provide a perfect backdrop for relaxation.
Located on a quiet street, this home offers a peaceful lifestyle while remaining convenient to local amenities, schools, and parks. HVAC and Hot Water Heater were replaced within the last 4 years.
Don't miss your chance to make this gem your forever home!
Schedule your private tour today!
Last Agent to Sell the Property
John Ippolito
Redfin Corp License #639911

Home Details
Home Type
- Single Family
Est. Annual Taxes
- $11,427
Year Built
- Built in 2008
Lot Details
- 0.5 Acre Lot
- Property is in good condition
- Property is zoned PND
HOA Fees
- $36 Monthly HOA Fees
Parking
- 1 Car Attached Garage
- 2 Driveway Spaces
- Front Facing Garage
Home Design
- Colonial Architecture
Interior Spaces
- Property has 3 Levels
- Open Floorplan
- Crown Molding
- Recessed Lighting
- 1 Fireplace
- Family Room Off Kitchen
- Living Room
- Combination Kitchen and Dining Room
- Den
- Recreation Room
Kitchen
- Eat-In Gourmet Kitchen
- Stove
- Microwave
- Dishwasher
- Kitchen Island
- Upgraded Countertops
- Disposal
Bedrooms and Bathrooms
- 4 Bedrooms
- En-Suite Primary Bedroom
- En-Suite Bathroom
Laundry
- Laundry Room
- Laundry on upper level
- Dryer
- Washer
Finished Basement
- Basement Fills Entire Space Under The House
- Connecting Stairway
Utilities
- Forced Air Heating and Cooling System
- Natural Gas Water Heater
Listing and Financial Details
- Tax Lot 163
- Assessor Parcel Number 1102452790
Community Details
Overview
- Association fees include pool(s), common area maintenance
Amenities
- Recreation Room
Map
Home Values in the Area
Average Home Value in this Area
Property History
| Date | Event | Price | Change | Sq Ft Price |
|---|---|---|---|---|
| 01/27/2025 01/27/25 | Sold | $710,000 | -5.2% | $180 / Sq Ft |
| 12/31/2024 12/31/24 | Pending | -- | -- | -- |
| 11/21/2024 11/21/24 | For Sale | $749,000 | -- | $190 / Sq Ft |
Tax History
| Year | Tax Paid | Tax Assessment Tax Assessment Total Assessment is a certain percentage of the fair market value that is determined by local assessors to be the total taxable value of land and additions on the property. | Land | Improvement |
|---|---|---|---|---|
| 2024 | $10,461 | $617,633 | $0 | $0 |
| 2023 | $9,659 | $563,967 | $0 | $0 |
| 2022 | $9,143 | $510,300 | $162,600 | $347,700 |
| 2021 | $8,598 | $495,700 | $0 | $0 |
| 2020 | $8,598 | $481,100 | $0 | $0 |
| 2019 | $8,336 | $466,500 | $141,600 | $324,900 |
| 2018 | $8,409 | $466,500 | $141,600 | $324,900 |
| 2017 | $8,325 | $466,500 | $0 | $0 |
| 2016 | $8,018 | $477,200 | $0 | $0 |
| 2015 | $8,018 | $464,267 | $0 | $0 |
| 2014 | $8,018 | $451,333 | $0 | $0 |
Mortgage History
| Date | Status | Loan Amount | Loan Type |
|---|---|---|---|
| Open | $568,000 | New Conventional | |
| Previous Owner | $417,000 | Stand Alone Second | |
| Previous Owner | $492,800 | Purchase Money Mortgage | |
| Previous Owner | $492,800 | Purchase Money Mortgage |
Deed History
| Date | Type | Sale Price | Title Company |
|---|---|---|---|
| Deed | $710,000 | Cardinal Title Group | |
| Deed | $547,565 | -- | |
| Deed | $547,565 | -- | |
| Deed | $169,640 | -- | |
| Deed | $169,640 | -- |
Similar Homes in Frederick, MD
Source: Bright MLS
MLS Number: MDFR2056124
APN: 02-452790
- 2759 Hillfield Dr
- 2744 Scarecrow Terrace W
- 2210 W Palace Green Terrace
- 2728 Hillfield Dr
- 2600 Front Shed Dr
- 2602 Front Shed Dr
- 2604 Front Shed Dr
- 2606 Front Shed Dr
- 2608 Front Shed Dr
- 2610 Front Shed Dr
- 2614 Front Shed Dr
- 2616 Front Shed Dr
- 2618 Front Shed Dr
- 2603 Front Shed Dr
- 2605 Front Shed Dr
- 2612 Front Shed Dr
- 2607 Front Shed Dr
- 2910 Fence Buster Ct
- 2609 Front Shed Dr
- 2611 Front Shed Dr
