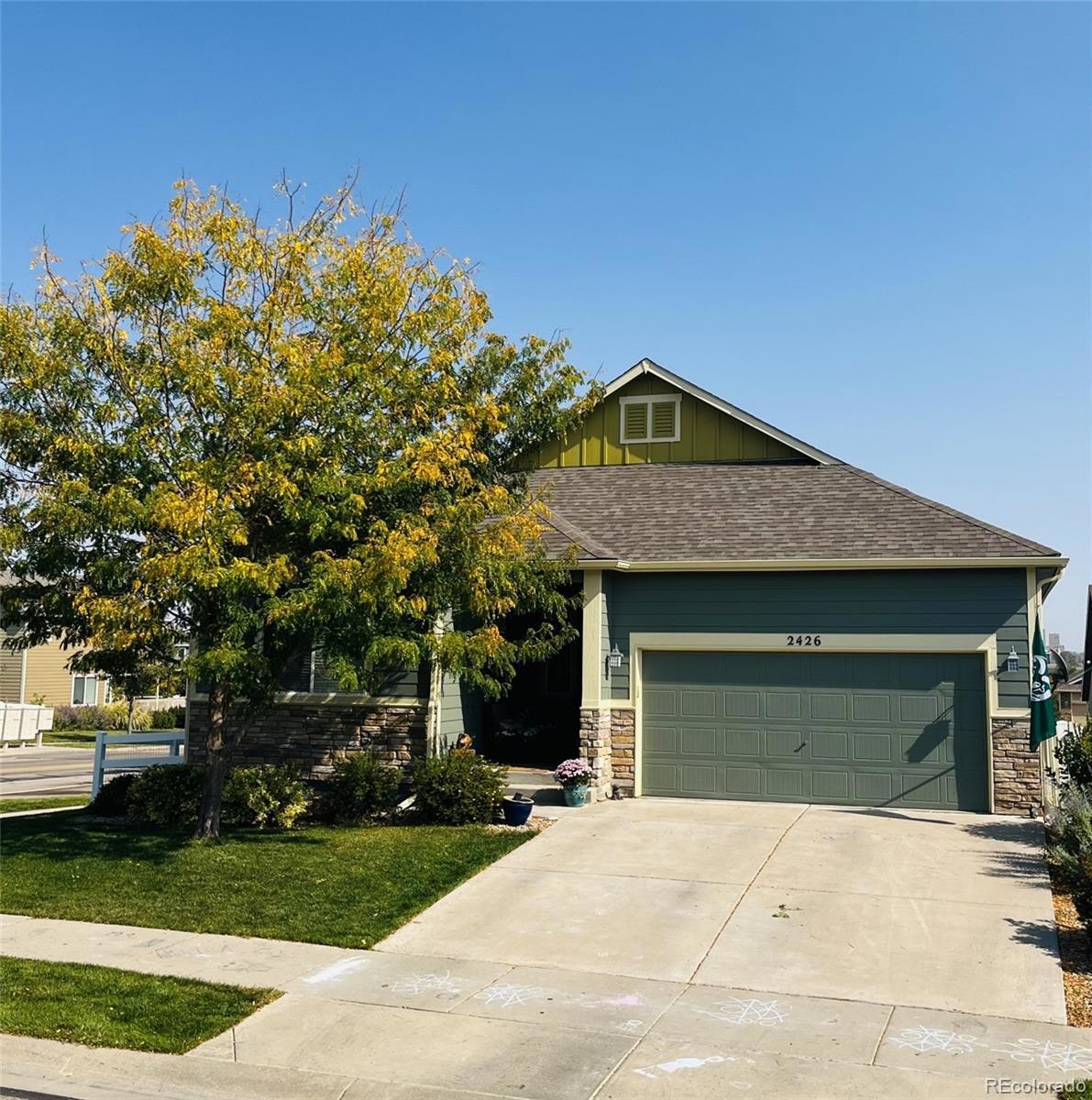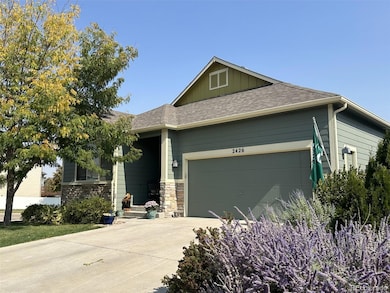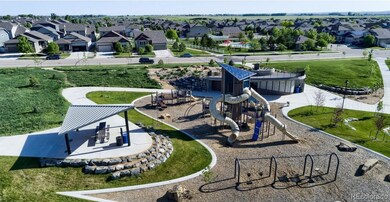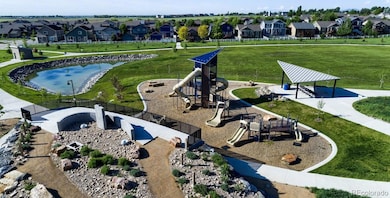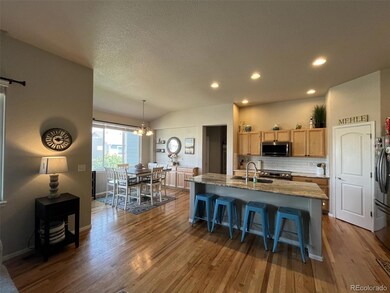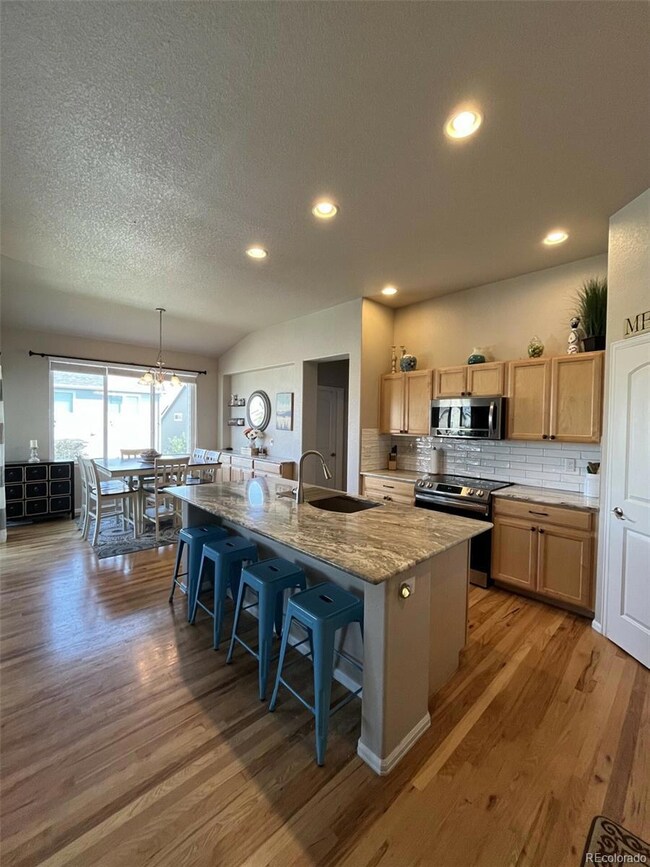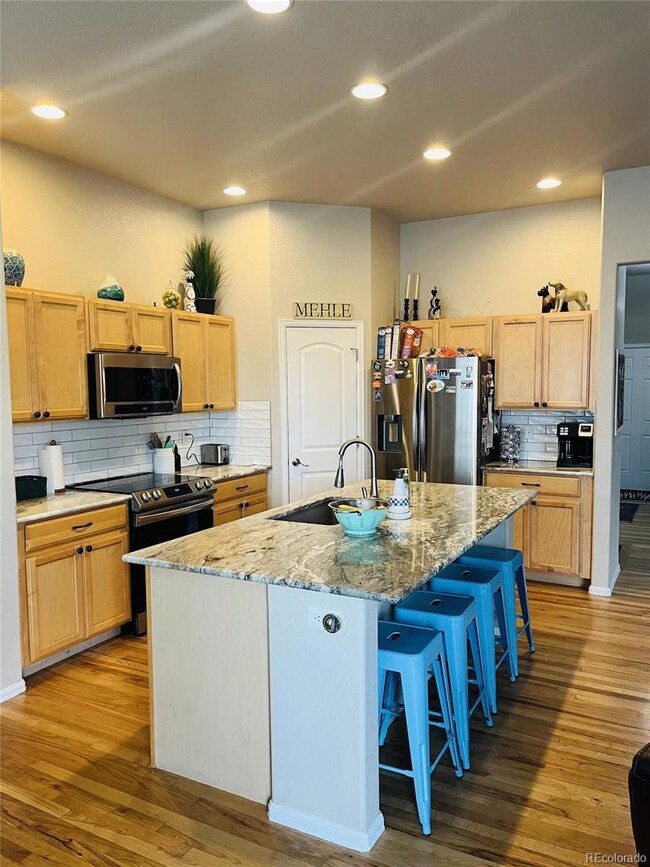
2426 Marshfield Ln Fort Collins, CO 80524
Maple Hill NeighborhoodHighlights
- Primary Bedroom Suite
- Open Floorplan
- Deck
- Tavelli Elementary School Rated A-
- Pasture Views
- 2-minute walk to Crescent Park
About This Home
As of January 2025Welcome to this stunning ranch style home located in Booming Maple Hill. Built in 2014, this modern home boasts a spacious layout with 5 bedrooms and 3 bathrooms. Upon entering, you are greeted with a bright and airy living space that is perfect for entertaining guests or relaxing with the family. The open concept kitchen features granite countertops, stainless steel appliances, and ample cabinet space for all your storage needs. The upstairs features hardwood floors and carpeted bedrooms.The master bedroom is a true retreat with a large walk-in closet and a luxurious en-suite bathroom complete with an upgraded granite, double sink vanity and spacious walk in shower. The additional bedrooms are generously sized and offer plenty of closet space. All bathrooms have been upgraded and feature granite countertops.Outside, you will find a beautifully landscaped yard with a covered patio area perfect for enjoying the Colorado sunshine. The lot size is 6,098 sq.ft., providing plenty of space for outdoor activities, pets and gardening. With a finished area of 3,140 sq.ft., there is plenty of room for everyone to spread out and enjoy the comforts of home. Other features of this property include a 2-car attached garage, a large laundry room, and central heating and cooling for year-round comfort. Located in a desirable neighborhood in Fort Collins, this home offers easy access to the neighborhood park, pool, schools, shopping, and dining. Don't miss your chance to make this beautiful property your new home!.
Last Agent to Sell the Property
Gollas and Company Inc Brokerage Email: algollas@hotmail.com,720-252-8001 License #40015895
Home Details
Home Type
- Single Family
Est. Annual Taxes
- $2,887
Year Built
- Built in 2014 | Remodeled
Lot Details
- 5,892 Sq Ft Lot
- West Facing Home
- Landscaped
- Corner Lot
- Level Lot
- Front and Back Yard Sprinklers
- Private Yard
- Property is zoned LMN
HOA Fees
- $54 Monthly HOA Fees
Parking
- 2 Car Attached Garage
- Exterior Access Door
Property Views
- Pasture
- Mountain
Home Design
- Frame Construction
- Composition Roof
- Stone Siding
- Concrete Perimeter Foundation
Interior Spaces
- 1-Story Property
- Open Floorplan
- Ceiling Fan
- Double Pane Windows
- Family Room
- Fire and Smoke Detector
Kitchen
- Eat-In Kitchen
- Self-Cleaning Oven
- Range
- Microwave
- Dishwasher
- Kitchen Island
- Granite Countertops
- Quartz Countertops
- Disposal
Flooring
- Wood
- Carpet
- Vinyl
Bedrooms and Bathrooms
- 5 Bedrooms | 3 Main Level Bedrooms
- Primary Bedroom Suite
- Walk-In Closet
Laundry
- Laundry in unit
- Dryer
- Washer
Finished Basement
- Walk-Out Basement
- Basement Fills Entire Space Under The House
- Interior Basement Entry
- Bedroom in Basement
- 2 Bedrooms in Basement
- Natural lighting in basement
Outdoor Features
- Balcony
- Deck
- Exterior Lighting
- Rain Gutters
- Front Porch
Schools
- Tavelli Elementary School
- Lincoln Middle School
- Poudre High School
Utilities
- Forced Air Heating and Cooling System
- Heating System Uses Natural Gas
- 220 Volts
- 110 Volts
- High Speed Internet
- Phone Available
- Cable TV Available
Listing and Financial Details
- Exclusions: Seller`s Personal Property, Washer and Dryer
- Assessor Parcel Number R1628369
Community Details
Overview
- Association fees include reserves
- Maple Hill Masters HOA, Phone Number (970) 484-0101
- Built by Journey Homes, LLC
- Maple Hill Subdivision, Ohio Floorplan
Recreation
- Community Playground
- Community Pool
- Park
Map
Home Values in the Area
Average Home Value in this Area
Property History
| Date | Event | Price | Change | Sq Ft Price |
|---|---|---|---|---|
| 01/06/2025 01/06/25 | Sold | $570,000 | -2.6% | $184 / Sq Ft |
| 10/29/2024 10/29/24 | Price Changed | $585,000 | -1.7% | $189 / Sq Ft |
| 10/14/2024 10/14/24 | For Sale | $595,000 | +104.2% | $192 / Sq Ft |
| 01/28/2019 01/28/19 | Off Market | $291,323 | -- | -- |
| 10/15/2014 10/15/14 | Sold | $291,323 | +20.6% | $189 / Sq Ft |
| 09/15/2014 09/15/14 | Pending | -- | -- | -- |
| 06/10/2014 06/10/14 | For Sale | $241,500 | -- | $157 / Sq Ft |
Tax History
| Year | Tax Paid | Tax Assessment Tax Assessment Total Assessment is a certain percentage of the fair market value that is determined by local assessors to be the total taxable value of land and additions on the property. | Land | Improvement |
|---|---|---|---|---|
| 2025 | $2,887 | $35,309 | $9,045 | $26,264 |
| 2024 | $2,887 | $35,309 | $9,045 | $26,264 |
| 2022 | $2,549 | $26,994 | $3,684 | $23,310 |
| 2021 | $2,576 | $27,771 | $3,790 | $23,981 |
| 2020 | $2,513 | $26,863 | $3,790 | $23,073 |
| 2019 | $2,524 | $26,863 | $3,790 | $23,073 |
| 2018 | $2,020 | $22,162 | $3,816 | $18,346 |
| 2017 | $2,013 | $22,162 | $3,816 | $18,346 |
| 2016 | $1,732 | $18,969 | $4,219 | $14,750 |
| 2015 | $1,719 | $18,970 | $4,220 | $14,750 |
| 2014 | $781 | $8,560 | $8,560 | $0 |
Mortgage History
| Date | Status | Loan Amount | Loan Type |
|---|---|---|---|
| Open | $456,000 | New Conventional | |
| Closed | $456,000 | New Conventional | |
| Previous Owner | $100,000 | Credit Line Revolving | |
| Previous Owner | $296,800 | New Conventional | |
| Previous Owner | $290,500 | Stand Alone Refi Refinance Of Original Loan | |
| Previous Owner | $289,600 | New Conventional | |
| Previous Owner | $258,750 | New Conventional | |
| Previous Owner | $200,000 | New Conventional | |
| Previous Owner | $200,000 | New Conventional |
Deed History
| Date | Type | Sale Price | Title Company |
|---|---|---|---|
| Warranty Deed | $570,000 | None Listed On Document | |
| Warranty Deed | $570,000 | None Listed On Document | |
| Special Warranty Deed | $362,000 | Heritage Title Company | |
| Special Warranty Deed | $291,323 | Heritage Title |
Similar Homes in Fort Collins, CO
Source: REcolorado®
MLS Number: 8590552
APN: 88322-27-011
- 2500 Forecastle Dr
- 2244 Maple Hill Dr
- 2530 Forecastle Dr
- 2251 Marshfield Ln
- 2220 Muir Ln
- 2607 Bar Harbor Dr
- 2702 Forecastle Dr
- 2438 Ballard Ln
- 1804 Cottonwood Point Dr
- 2315 Thoreau Dr
- 1939 Bowsprit Dr
- 1933 Bowsprit Dr
- 2914 Longboat Way
- 1809 Chesapeake Ct
- 2221 Chesapeake Dr
- 2126 Friar Tuck Ct
- 2226 Friar Tuck Ct
- 2008 Squib Ln
- 1928 Squib Ln
- 1614 Beam Reach Place
