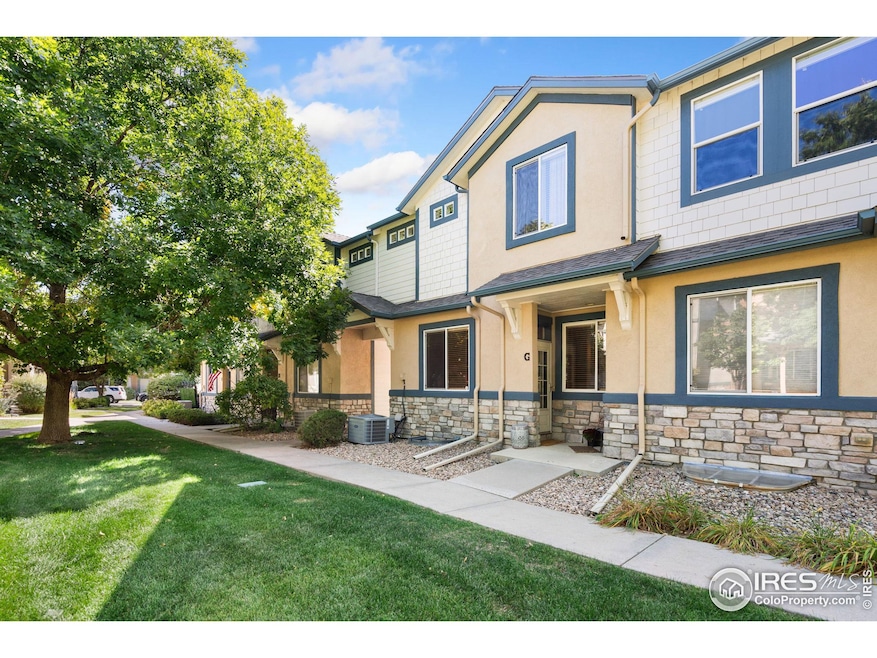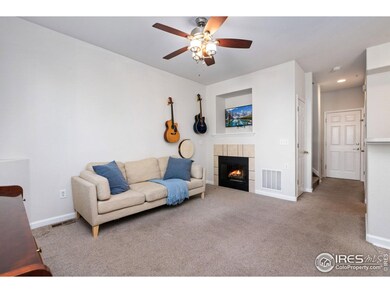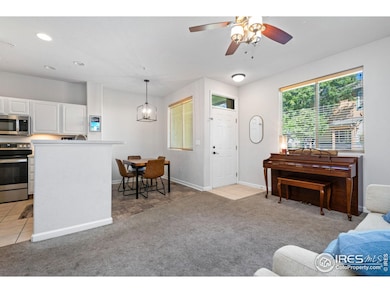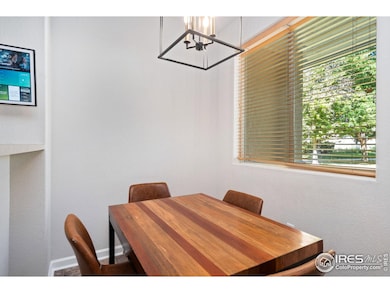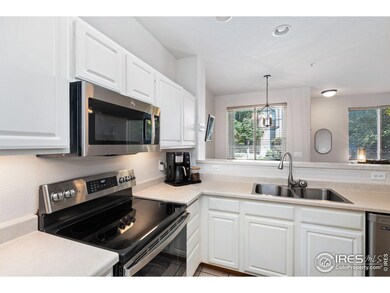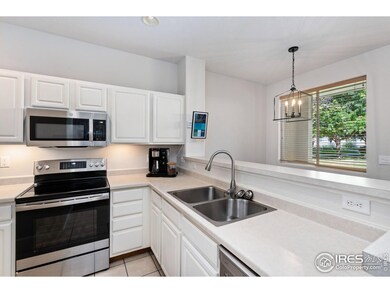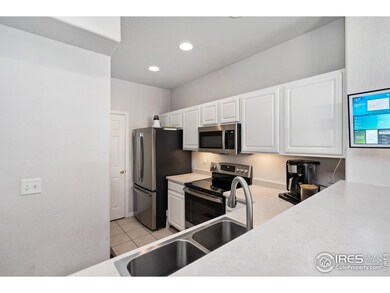
2426 Parkfront Dr Unit G Fort Collins, CO 80525
Rigden Farm NeighborhoodEstimated payment $2,883/month
Highlights
- Contemporary Architecture
- 2 Car Attached Garage
- Double Pane Windows
- Riffenburgh Elementary School Rated A-
- Eat-In Kitchen
- Brick Veneer
About This Home
Experience the perfect blend of comfort and convenience in this exceptional 3-bed, 4-bath townhome with upgraded appliances and an attached 2-car garage, located in the highly desirable Rigden Farm neighborhood of Fort Collins. Ideally situated near shopping, bike trails, and vibrant community amenities, this meticulously maintained residence offers an active and engaging lifestyle. Upon entering, you'll be welcomed by an inviting living room featuring a cozy gas fireplace, creating a warm and relaxing atmosphere perfect for entertaining. The open-concept design seamlessly flows into the separate dining area and the kitchen equipped with upgraded appliances, making it easy to host gatherings or enjoy family meals in a bright and airy setting. A convenient half-bathroom is also located on the main floor. Upstairs, you'll find three spacious bedrooms, including a luxurious primary suite complete with an en-suite 5-piece bathroom and a generous walk-in closet. This floor also includes an additional full bathroom and a thoughtfully positioned laundry area for added convenience. The finished basement expands your living space, offering a large recreation room that can be adapted for leisure or a flexible office space. This level also features a wet bar, a 3/4 bathroom, a closet, and a utility area, providing functional and practical solutions for modern living. Outside, enjoy the serenity of a beautifully landscaped green courtyard adorned with mature trees, offering a peaceful retreat from the daily bustle. The HOA takes care of essential services including trash removal, snow removal, lawn care, water, sewer, and hazard insurance, allowing you to enjoy a low-maintenance lifestyle. Don't miss this wonderful opportunity to own a well-cared-for townhome in Rigden Farm, where entertainment and outdoor activities are always within reach. Schedule your viewing today and take the first step toward making this exceptional property your new home!
Townhouse Details
Home Type
- Townhome
Est. Annual Taxes
- $2,232
Year Built
- Built in 2003
HOA Fees
- $325 Monthly HOA Fees
Parking
- 2 Car Attached Garage
Home Design
- Contemporary Architecture
- Brick Veneer
- Wood Frame Construction
- Composition Roof
Interior Spaces
- 1,915 Sq Ft Home
- 2-Story Property
- Ceiling Fan
- Gas Fireplace
- Double Pane Windows
- Family Room
- Living Room with Fireplace
- Dining Room
- Basement Fills Entire Space Under The House
Kitchen
- Eat-In Kitchen
- Electric Oven or Range
- Microwave
- Dishwasher
Flooring
- Carpet
- Tile
Bedrooms and Bathrooms
- 4 Bedrooms
- Walk-In Closet
- Primary Bathroom is a Full Bathroom
Laundry
- Laundry on upper level
- Dryer
- Washer
Home Security
Schools
- Riffenburgh Elementary School
- Lesher Middle School
- Ft Collins High School
Additional Features
- Exterior Lighting
- 1,209 Sq Ft Lot
- Forced Air Heating and Cooling System
Listing and Financial Details
- Assessor Parcel Number R1616116
Community Details
Overview
- Association fees include trash, snow removal, ground maintenance, management, utilities, water/sewer, hazard insurance
- Rigden Farm Subdivision
Recreation
- Park
Security
- Storm Doors
Map
Home Values in the Area
Average Home Value in this Area
Tax History
| Year | Tax Paid | Tax Assessment Tax Assessment Total Assessment is a certain percentage of the fair market value that is determined by local assessors to be the total taxable value of land and additions on the property. | Land | Improvement |
|---|---|---|---|---|
| 2025 | $2,231 | $28,127 | $7,236 | $20,891 |
| 2024 | $2,231 | $28,127 | $7,236 | $20,891 |
| 2022 | $2,073 | $21,955 | $2,759 | $19,196 |
| 2021 | $2,095 | $22,587 | $2,839 | $19,748 |
| 2020 | $2,131 | $22,780 | $2,839 | $19,941 |
| 2019 | $2,141 | $22,780 | $2,839 | $19,941 |
| 2018 | $1,927 | $21,139 | $2,858 | $18,281 |
| 2017 | $1,920 | $21,139 | $2,858 | $18,281 |
| 2016 | $1,555 | $17,034 | $3,160 | $13,874 |
| 2015 | $1,544 | $17,030 | $3,160 | $13,870 |
| 2014 | $1,293 | $14,170 | $3,160 | $11,010 |
Property History
| Date | Event | Price | Change | Sq Ft Price |
|---|---|---|---|---|
| 01/02/2025 01/02/25 | For Sale | $425,000 | 0.0% | $222 / Sq Ft |
| 12/25/2024 12/25/24 | Off Market | $425,000 | -- | -- |
| 09/19/2024 09/19/24 | For Sale | $425,000 | +30.8% | $222 / Sq Ft |
| 02/08/2021 02/08/21 | Off Market | $325,000 | -- | -- |
| 11/05/2020 11/05/20 | Sold | $325,000 | -1.2% | $168 / Sq Ft |
| 09/07/2020 09/07/20 | For Sale | $329,000 | +23.0% | $170 / Sq Ft |
| 01/28/2019 01/28/19 | Off Market | $267,500 | -- | -- |
| 02/12/2016 02/12/16 | Sold | $267,500 | -0.9% | $138 / Sq Ft |
| 01/13/2016 01/13/16 | Pending | -- | -- | -- |
| 12/18/2015 12/18/15 | For Sale | $270,000 | -- | $140 / Sq Ft |
Deed History
| Date | Type | Sale Price | Title Company |
|---|---|---|---|
| Special Warranty Deed | $325,000 | First American Title | |
| Special Warranty Deed | -- | None Available | |
| Warranty Deed | $267,500 | Fidelity National Title | |
| Warranty Deed | $167,500 | Tggt | |
| Warranty Deed | $197,800 | Security Title | |
| Quit Claim Deed | -- | Security Title |
Mortgage History
| Date | Status | Loan Amount | Loan Type |
|---|---|---|---|
| Open | $315,250 | New Conventional | |
| Previous Owner | $167,500 | New Conventional | |
| Previous Owner | $150,750 | New Conventional | |
| Previous Owner | $158,240 | New Conventional |
Similar Homes in Fort Collins, CO
Source: IRES MLS
MLS Number: 1018965
APN: 87292-43-071
- 2550 Custer Dr Unit 8
- 2921 Kansas Dr Unit I
- 3006 San Luis Ct
- 2715 Rockford Dr Unit 102
- 2556 Des Moines Dr Unit 103
- 2751 Iowa Dr Unit 305
- 2751 Iowa Dr Unit 203
- 2621 Rigden Pkwy Unit 2
- 2621 Rigden Pkwy Unit H5
- 2608 Kansas Dr Unit E-129
- 2608 Kansas Dr Unit E-130
- 2715 Iowa Dr Unit 103
- 2714 Annelise Way
- 2715 William Neal Pkwy
- 2832 William Neal Pkwy Unit C
- 3301 Creekstone Dr
- 2133 Krisron Rd Unit B-204
- 2450 Windrow Dr Unit E203
- 2975 Denver Dr
- 2836 Adobe Dr
