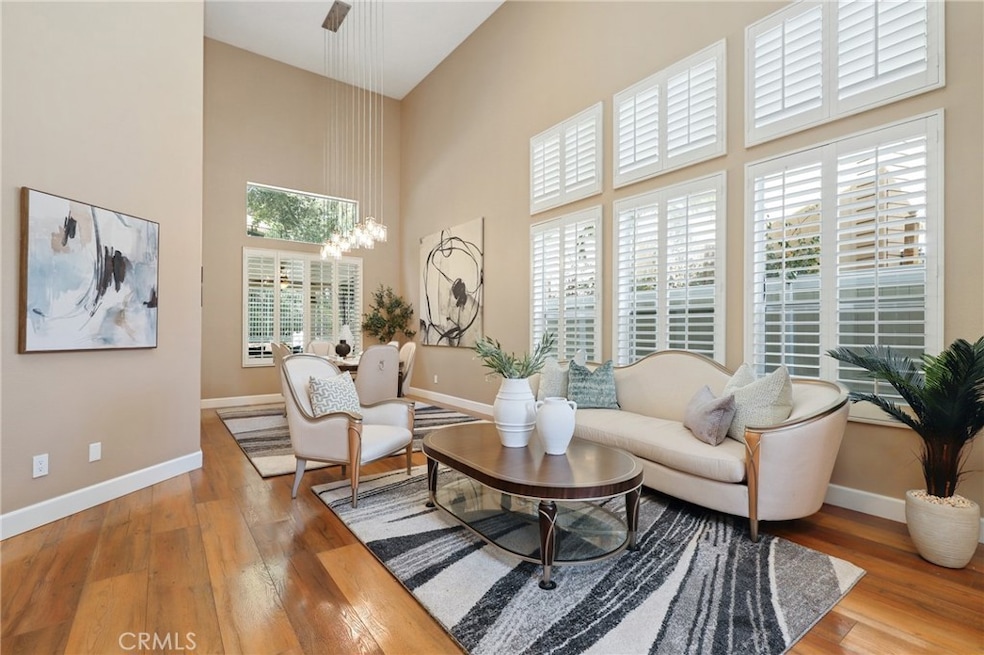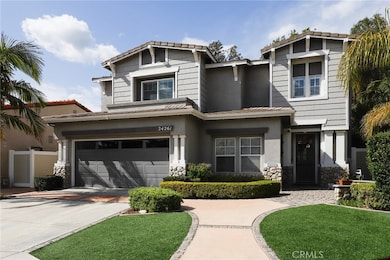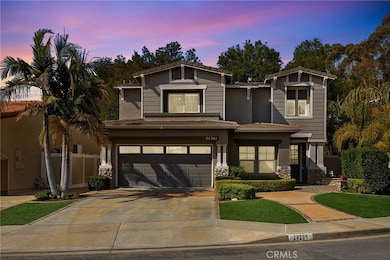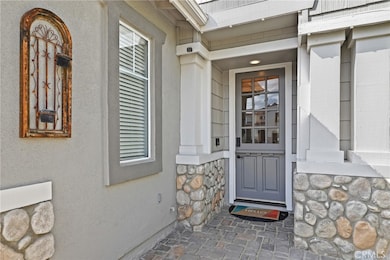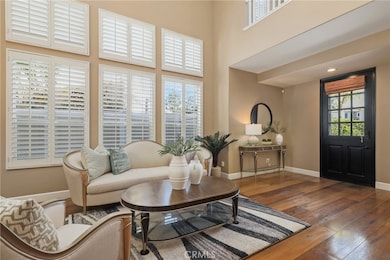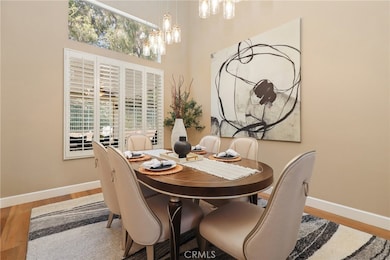
24261 Ernest Johnson Cir Yorba Linda, CA 92887
Estimated payment $9,934/month
Highlights
- Primary Bedroom Suite
- View of Trees or Woods
- Two Story Ceilings
- Bryant Ranch Elementary School Rated 10
- Open Floorplan
- Main Floor Bedroom
About This Home
Updated FOUR Bedroom + Office with Paid-Off Solar AND in a Sought-After School District! Welcome to 24261 Ernest Johnson—this stylishly upgraded home offers a popular layout with a full bedroom and bathroom on the main floor, perfect for guests or multi-gen living. Enjoy serious energy savings with fully paid solar and no homes behind you for rare backyard privacy.Inside, soaring ceilings greet you in the formal living and dining area, leading to a light-filled kitchen with granite counters, stainless appliances, built-in microwave and oven, plus a cozy breakfast nook with backyard access. The open-concept family room features a fireplace and a brand new dry bar—entertaining just leveled up.Upstairs, the primary suite is a peaceful retreat with tons of natural light, private views, and a spa-style bath with soaking tub, walk-in shower, dual vanities, and a huge walk-in closet. Two additional bedrooms feature designer accent walls and custom closets. The spacious loft works perfectly as an office, media room, or playroom.The 3-car garage includes newly epoxied floors and an enclosed third bay—ideal for a gym, workshop, or extra storage. Low-maintenance backyard with turf, stamped concrete, covered patio, and ceiling fans.Additional upgrades: Dutch doors, LVP flooring, smart outlets, ceiling fans, recessed lighting, custom shutters, new fencing, holiday lighting, and full-house repipe for peace of mind. Zoned for top-rated schools in a quiet, established community—this one is move-in ready and dialed in.
Listing Agent
Kellie Martinez
Redfin License #01916200

Co-Listing Agent
John Jones
Redfin License #01978786
Open House Schedule
-
Sunday, April 27, 20251:00 to 4:00 pm4/27/2025 1:00:00 PM +00:004/27/2025 4:00:00 PM +00:00Add to Calendar
Home Details
Home Type
- Single Family
Est. Annual Taxes
- $12,317
Year Built
- Built in 1997
Lot Details
- 5,432 Sq Ft Lot
- Vinyl Fence
- Fence is in excellent condition
- Landscaped
- Lawn
- Back and Front Yard
Parking
- 2 Car Attached Garage
- 2 Open Parking Spaces
- Electric Vehicle Home Charger
- Parking Available
- Front Facing Garage
- Two Garage Doors
- Garage Door Opener
- Driveway
Home Design
- Concrete Roof
Interior Spaces
- 2,498 Sq Ft Home
- 2-Story Property
- Open Floorplan
- Built-In Features
- Bar
- Dry Bar
- Two Story Ceilings
- Ceiling Fan
- Recessed Lighting
- Gas Fireplace
- Family Room with Fireplace
- Family Room Off Kitchen
- Living Room
- Home Office
- Loft
- Storage
- Vinyl Flooring
- Views of Woods
- Smart Home
Kitchen
- Open to Family Room
- Walk-In Pantry
- Electric Oven
- Gas Cooktop
- Range Hood
- Microwave
- Water Line To Refrigerator
- Dishwasher
- Granite Countertops
- Pots and Pans Drawers
- Disposal
Bedrooms and Bathrooms
- 4 Bedrooms | 1 Main Level Bedroom
- Primary Bedroom Suite
- Walk-In Closet
- Upgraded Bathroom
- Jack-and-Jill Bathroom
- Bathroom on Main Level
- Makeup or Vanity Space
- Dual Vanity Sinks in Primary Bathroom
- Private Water Closet
- Soaking Tub
- Bathtub with Shower
- Separate Shower
- Low Flow Shower
- Exhaust Fan In Bathroom
- Linen Closet In Bathroom
Laundry
- Laundry Room
- Laundry on upper level
- Washer and Gas Dryer Hookup
Outdoor Features
- Exterior Lighting
- Rain Gutters
Utilities
- Forced Air Heating and Cooling System
- Vented Exhaust Fan
- Gas Water Heater
- Water Softener
Listing and Financial Details
- Tax Lot 35
- Tax Tract Number 15199
- Assessor Parcel Number 35316146
Community Details
Overview
- No Home Owners Association
Recreation
- Bike Trail
Map
Home Values in the Area
Average Home Value in this Area
Tax History
| Year | Tax Paid | Tax Assessment Tax Assessment Total Assessment is a certain percentage of the fair market value that is determined by local assessors to be the total taxable value of land and additions on the property. | Land | Improvement |
|---|---|---|---|---|
| 2024 | $12,317 | $1,071,820 | $677,431 | $394,389 |
| 2023 | $12,097 | $1,050,804 | $664,148 | $386,656 |
| 2022 | $11,971 | $1,030,200 | $651,125 | $379,075 |
| 2021 | $7,529 | $612,753 | $226,693 | $386,060 |
| 2020 | $7,420 | $606,470 | $224,368 | $382,102 |
| 2019 | $7,170 | $594,579 | $219,969 | $374,610 |
| 2018 | $7,096 | $582,921 | $215,656 | $367,265 |
| 2017 | $6,977 | $571,492 | $211,428 | $360,064 |
| 2016 | $6,804 | $560,287 | $207,283 | $353,004 |
| 2015 | $6,748 | $551,871 | $204,169 | $347,702 |
| 2014 | $6,563 | $541,061 | $200,170 | $340,891 |
Property History
| Date | Event | Price | Change | Sq Ft Price |
|---|---|---|---|---|
| 04/09/2025 04/09/25 | For Sale | $1,599,000 | +58.3% | $640 / Sq Ft |
| 05/24/2021 05/24/21 | Sold | $1,010,000 | +1.1% | $404 / Sq Ft |
| 04/22/2021 04/22/21 | Pending | -- | -- | -- |
| 04/18/2021 04/18/21 | For Sale | $999,000 | -- | $400 / Sq Ft |
Deed History
| Date | Type | Sale Price | Title Company |
|---|---|---|---|
| Quit Claim Deed | -- | None Listed On Document | |
| Grant Deed | $1,010,000 | Lawyers Title | |
| Interfamily Deed Transfer | -- | Accommodation | |
| Interfamily Deed Transfer | -- | Fidelity National Title | |
| Interfamily Deed Transfer | -- | Accommodation | |
| Interfamily Deed Transfer | -- | Act | |
| Interfamily Deed Transfer | -- | -- | |
| Grant Deed | $443,000 | -- | |
| Grant Deed | $241,818 | First American Title Ins Co |
Mortgage History
| Date | Status | Loan Amount | Loan Type |
|---|---|---|---|
| Previous Owner | $822,375 | New Conventional | |
| Previous Owner | $250,000 | Future Advance Clause Open End Mortgage | |
| Previous Owner | $152,000 | New Conventional | |
| Previous Owner | $150,000 | Future Advance Clause Open End Mortgage | |
| Previous Owner | $157,000 | Stand Alone Refi Refinance Of Original Loan | |
| Previous Owner | $150,000 | Credit Line Revolving | |
| Previous Owner | $150,000 | Unknown | |
| Previous Owner | $180,000 | No Value Available | |
| Previous Owner | $100,000 | Unknown | |
| Previous Owner | $207,900 | No Value Available | |
| Closed | $25,900 | No Value Available |
Similar Homes in Yorba Linda, CA
Source: California Regional Multiple Listing Service (CRMLS)
MLS Number: OC25070754
APN: 353-161-46
- 5761 John Bixby Ln
- 25504 Palermo Way
- 25547 Palermo Way
- 24691 Via Buena Suerte
- 0 Meadow Land Dr
- 28155 Meadow Land Dr
- 28145 Shady Meadow Ln
- 5580 Via Vallarta
- 24669 Via Melinda
- 5510 Green Hollow Ln
- 27995 Alpine Ln
- 27810 Elk Mountain Dr
- 5390 Los Monteros
- 23556 Cambridge Rd Unit 327
- 5545 Blue Ridge Dr
- 5879 Portsmouth Rd Unit 250
- 6210 Hartford Rd Unit 201
- 6237 Hartford Rd Unit 176
- 23415 Camden Ct Unit 160
- 5920 Bedford Ct Unit 137
