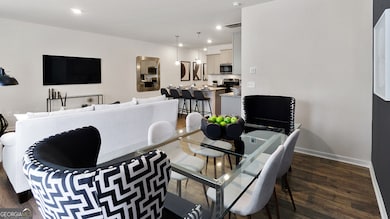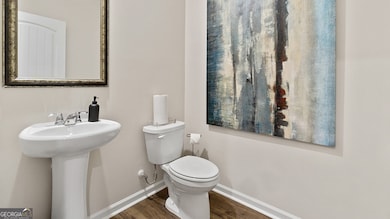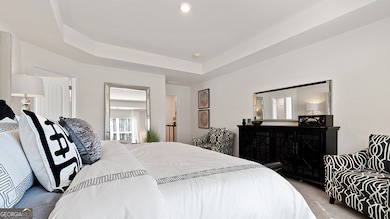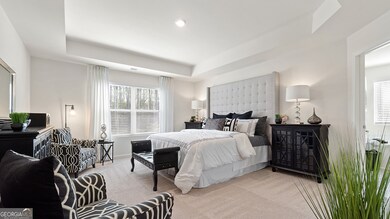
$399,990
- 3 Beds
- 2.5 Baths
- 2,026 Sq Ft
- 2427 Bayberry St
- Acworth, GA
New beautifully crafted townhome in gated community of Rosewood Farms, near downtown Acworth. The Stratford plan features 3 bedrooms, 2.5 bathrooms, open concept with RevWood flooring throughout the main. Rear patio for outdoor living and front entry two-car garage. The chef-inspired kitchen offers a large island with quartz countertops and stainless-steel appliances. The upstairs provides
Tehira Strong D.R. Horton Realty of GA, Inc.-Atlanta Central Division






