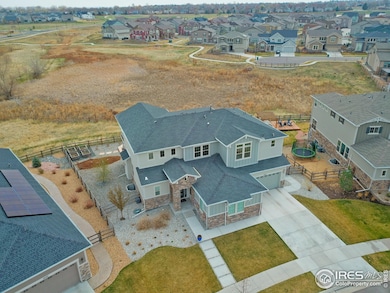
$1,889,900
- 6 Beds
- 6.5 Baths
- 5,460 Sq Ft
- 1781 Chestnut Ave
- Erie, CO
Welcome to 1781 Chestnut Avenue, the award-winning McStain Neighborhoods model home situated in the highly sought Westerly community in the heart of Erie, Colorado. Built in 2023, this stunning home offers nearly 5,500 square feet of thoughtfully designed living space, featuring 6 bedrooms, 7 bathrooms, main-floor study, second floor loft and a fully finished basement.As McStain's model
Jesus Orozco Jesus Orozco Jr






