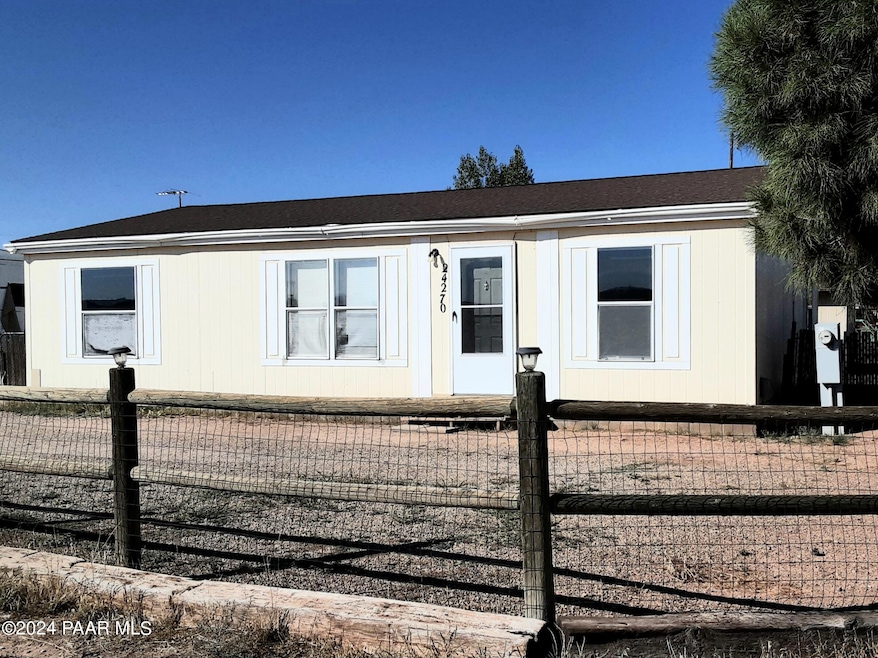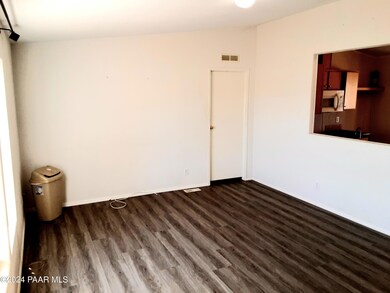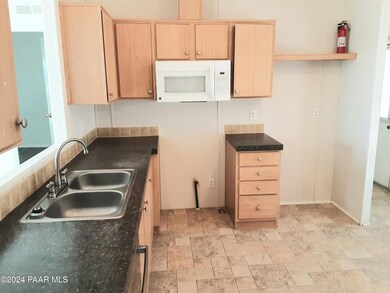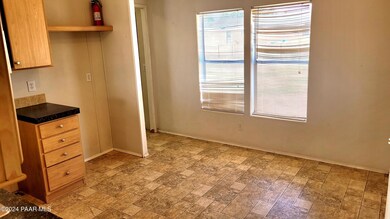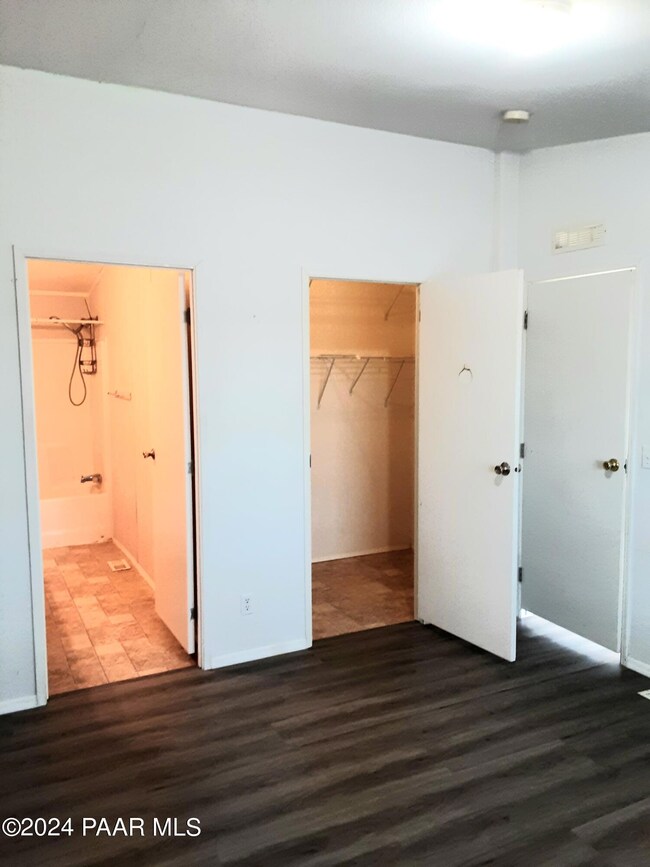
24270 N Kyoto Ave Paulden, AZ 86334
Paulden NeighborhoodHighlights
- RV Parking in Community
- No HOA
- Eat-In Kitchen
- Mountain View
- Separate Outdoor Workshop
- Double Pane Windows
About This Home
As of December 2024Adorable 3 bedroom, 2 full baths 1080 sq feet MFH on a large lot in Paulden. Near paved road and Hwy 89 for easy commute. 1 mile from grocery stores. Perimeter fenced and back yard also fenced off from front with an entry driveway gate. Large storage shed in back yard. RV parking and hookups. Built in 2005, this double wide is a great price and won't be on the market long. Remodel has been started. One room will need flooring. No range included. Propane to be prorated in escrow.
Property Details
Home Type
- Manufactured Home
Est. Annual Taxes
- $187
Year Built
- Built in 2005
Lot Details
- 8,035 Sq Ft Lot
- Property fronts a county road
- Rural Setting
- Back Yard Fenced
- Perimeter Fence
- Level Lot
Property Views
- Mountain
- Mingus Mountain
Home Design
- Pillar, Post or Pier Foundation
- Stem Wall Foundation
- Steel Frame
- Wood Frame Construction
- Composition Roof
Interior Spaces
- 1,081 Sq Ft Home
- 1-Story Property
- Ceiling height of 9 feet or more
- Double Pane Windows
- Vinyl Clad Windows
- Blinds
- Aluminum Window Frames
- Combination Kitchen and Dining Room
- Fire and Smoke Detector
- Washer and Dryer Hookup
Kitchen
- Eat-In Kitchen
- Microwave
- Dishwasher
- Laminate Countertops
Flooring
- Carpet
- Vinyl
Bedrooms and Bathrooms
- 3 Bedrooms
- Split Bedroom Floorplan
- Walk-In Closet
- 2 Full Bathrooms
Basement
- Exterior Basement Entry
- Crawl Space
Outdoor Features
- Separate Outdoor Workshop
- Shed
- Rain Gutters
Mobile Home
- Manufactured Home
Utilities
- Forced Air Heating and Cooling System
- Heating System Powered By Leased Propane
- Heating System Uses Propane
- Underground Utilities
- 220 Volts
- Propane
- Private Water Source
- Electric Water Heater
- Septic System
- Phone Available
Listing and Financial Details
- Assessor Parcel Number 248
- Seller Concessions Offered
Community Details
Overview
- No Home Owners Association
- 2 Buildings
- Holiday Lake Estates Subdivision
- RV Parking in Community
Pet Policy
- Pets Allowed
Map
Home Values in the Area
Average Home Value in this Area
Property History
| Date | Event | Price | Change | Sq Ft Price |
|---|---|---|---|---|
| 12/12/2024 12/12/24 | Sold | $153,500 | -25.1% | $142 / Sq Ft |
| 10/16/2024 10/16/24 | For Sale | $205,000 | -- | $190 / Sq Ft |
Similar Homes in the area
Source: Prescott Area Association of REALTORS®
MLS Number: 1068040
- 470 Granada Dr
- 240 W Lake Louise Rd
- 185 W Rio Trail
- 495 Granada Dr
- 175 E Mackinac Dr
- 369 W Granada Dr
- 250 W Venice Way
- 250 W Venice Way Unit 1080
- 365 W Rio Trail
- 360 W Hawaii Rd
- 390 W Hawaii Rd
- 415 Paris Trail
- 340 W Big Chino Rd
- 370 Big Chino Rd
- 360 Big Chino Rd
- 420 W Hawaii Rd
- 312 W Grand Canyon Rd
- 470 W Arrowhead Dr
- 340 W Guymas Tr
- 340 W Guymas Trail
