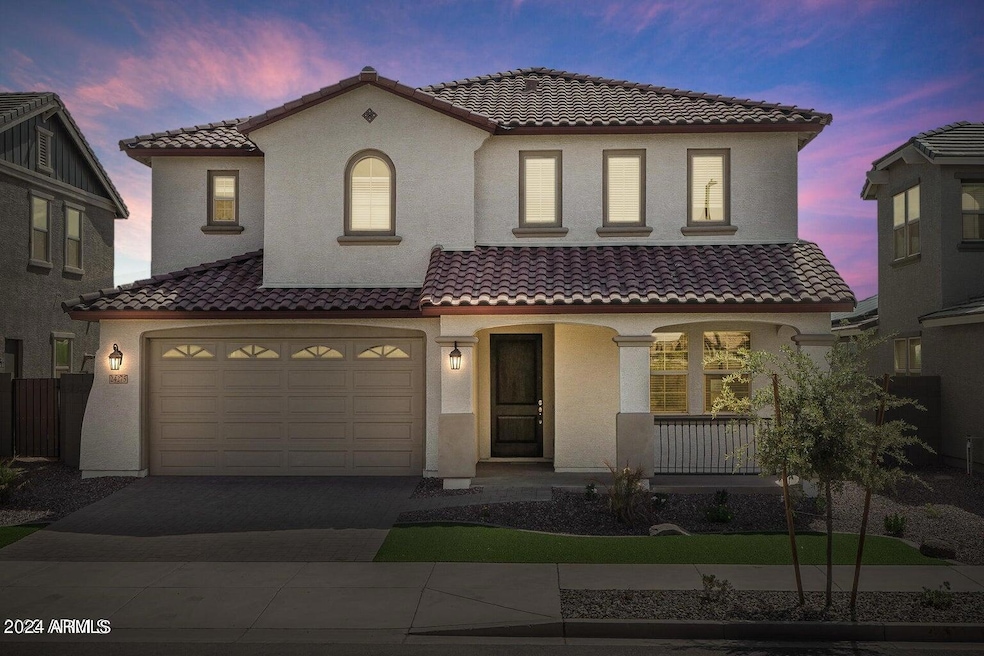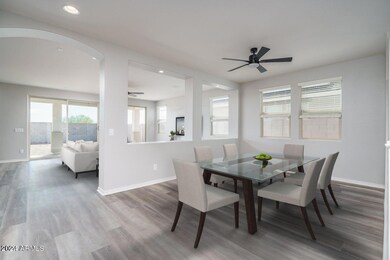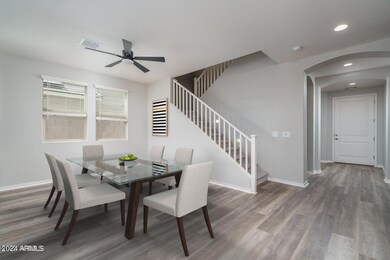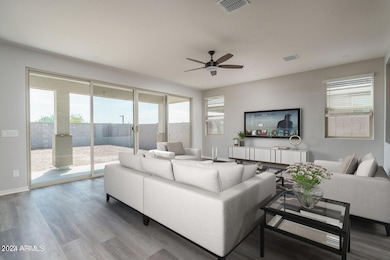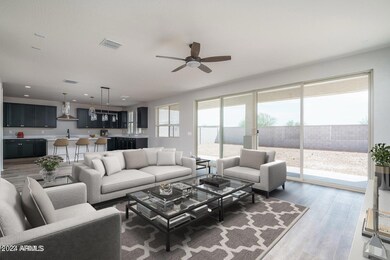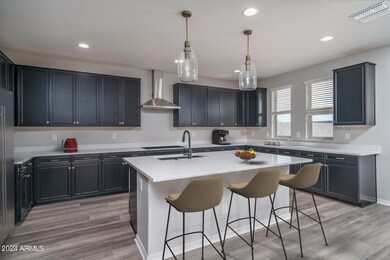
24275 N 160th Ave Surprise, AZ 85387
Highlights
- Spanish Architecture
- Granite Countertops
- Dual Vanity Sinks in Primary Bathroom
- Willow Canyon High School Rated A-
- Community Pool
- Ducts Professionally Air-Sealed
About This Home
As of March 2025MOVE IN READY, BRIGHT GREAT ROOM PLAN , QUICK CLOSE!! 5 BEDROOM PLUS LOFT, 4.5 BATH , 3 CAR GARAGE 9'CEILINGS, GOURMET KITCHEN LAYOUT, UPGRADE CABINETS , QUARTEZ KITCHEN TOPS, SPA SHOWER IN MASTER BATH, LUXURY VINYL FLOORING. 2'WHITE BLINDS, CEILING FANS, FRONT YARD LANSCAPING COMPLETED, ENERGY STAR QUALIFIED HOME, INDOOR AIR PLUS. A SHORT DISTANCE FROM THE COMMUNITY POOL AREA, PICNIC AREA, TOT LOTS, BASKETBALL, PICKLE BALL COURTSAND SO MUCH MORE.
Home Details
Home Type
- Single Family
Est. Annual Taxes
- $2,408
Year Built
- Built in 2022
Lot Details
- 6,360 Sq Ft Lot
- Block Wall Fence
- Artificial Turf
- Sprinklers on Timer
HOA Fees
- $139 Monthly HOA Fees
Parking
- 2 Open Parking Spaces
- 3 Car Garage
Home Design
- Spanish Architecture
- Wood Frame Construction
- Cellulose Insulation
- Tile Roof
- Low Volatile Organic Compounds (VOC) Products or Finishes
- Stucco
Interior Spaces
- 3,444 Sq Ft Home
- 2-Story Property
- ENERGY STAR Qualified Windows
- Washer and Dryer Hookup
Kitchen
- Breakfast Bar
- Kitchen Island
- Granite Countertops
Flooring
- Carpet
- Vinyl
Bedrooms and Bathrooms
- 5 Bedrooms
- Primary Bathroom is a Full Bathroom
- 4.5 Bathrooms
- Dual Vanity Sinks in Primary Bathroom
Eco-Friendly Details
- ENERGY STAR Qualified Equipment for Heating
- No or Low VOC Paint or Finish
Schools
- Asante Preparatory Academy Elementary And Middle School
- Willow Canyon High School
Utilities
- Ducts Professionally Air-Sealed
- Heating System Uses Natural Gas
Listing and Financial Details
- Tax Lot 214
- Assessor Parcel Number 503-56-436
Community Details
Overview
- Association fees include ground maintenance
- Ccmc Association, Phone Number (480) 624-7025
- Built by Fulton Homes
- Fulton Homes Escalante Parcel 3 Subdivision
- FHA/VA Approved Complex
Recreation
- Community Playground
- Community Pool
- Bike Trail
Map
Home Values in the Area
Average Home Value in this Area
Property History
| Date | Event | Price | Change | Sq Ft Price |
|---|---|---|---|---|
| 03/31/2025 03/31/25 | Sold | $655,755 | +0.7% | $190 / Sq Ft |
| 01/11/2025 01/11/25 | Price Changed | $650,900 | +0.2% | $189 / Sq Ft |
| 10/01/2024 10/01/24 | For Sale | $649,900 | -- | $189 / Sq Ft |
Tax History
| Year | Tax Paid | Tax Assessment Tax Assessment Total Assessment is a certain percentage of the fair market value that is determined by local assessors to be the total taxable value of land and additions on the property. | Land | Improvement |
|---|---|---|---|---|
| 2025 | $2,441 | $26,777 | -- | -- |
| 2024 | $2,408 | $25,502 | -- | -- |
| 2023 | $2,408 | $42,610 | $8,520 | $34,090 |
| 2022 | $127 | $2,955 | $2,955 | $0 |
| 2021 | $78 | $975 | $975 | $0 |
| 2020 | $77 | $1,170 | $1,170 | $0 |
Mortgage History
| Date | Status | Loan Amount | Loan Type |
|---|---|---|---|
| Open | $330,575 | New Conventional |
Deed History
| Date | Type | Sale Price | Title Company |
|---|---|---|---|
| Special Warranty Deed | $655,575 | Fidelity National Title Agency | |
| Special Warranty Deed | $541,142 | Fidelity National Title Agency |
Similar Homes in Surprise, AZ
Source: Arizona Regional Multiple Listing Service (ARMLS)
MLS Number: 6764923
APN: 503-56-436
- 24173 N 160th Ave
- 16062 W Alameda Rd
- 16035 W Questa Dr
- 16049 W Alameda Rd
- 16068 W Questa Dr
- 16092 W Questa Dr
- 16143 W Charlotte Dr
- 16172 W Alameda Rd
- 16214 W Questa Dr
- 16064 W Soft Wind Dr
- 16203 W Mariposa Grande
- 16227 W Mariposa Grande
- 15788 W Mariposa Grande
- 24066 N 162nd Ln
- 15787 W Mariposa Grande
- 16213 W Soft Wind Dr
- 16277 W Mariposa Grande
- 23781 N 162nd Ave
- 15915 W Avenida Del Sol
- 23764 N 162nd Ave
