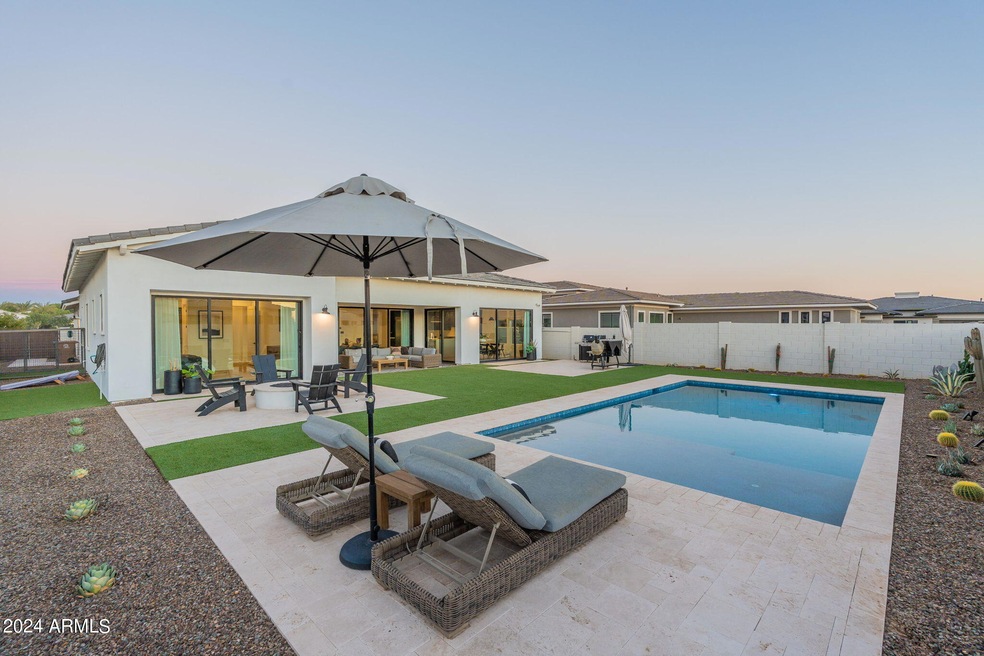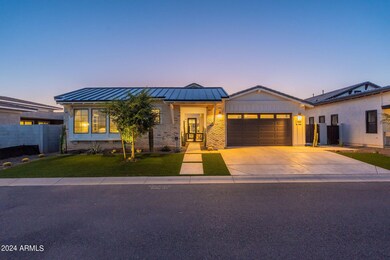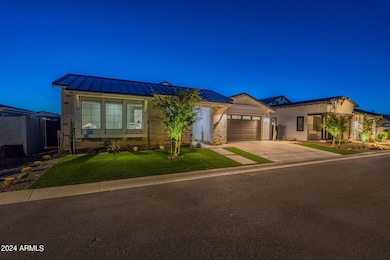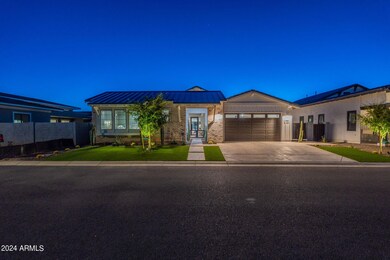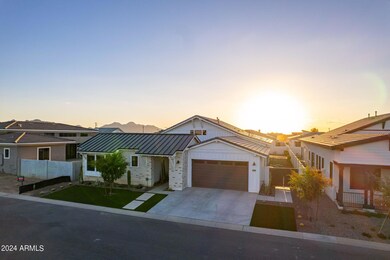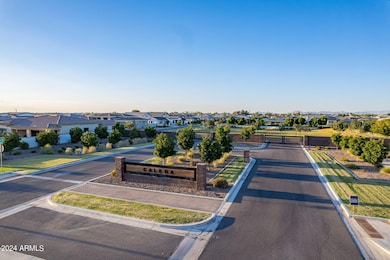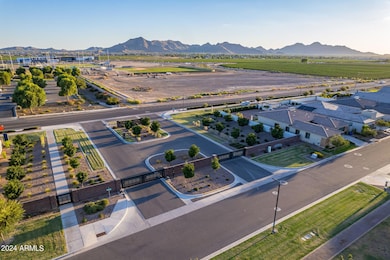
24282 S 219th St Queen Creek, AZ 85142
Hastings Farms NeighborhoodEstimated payment $6,894/month
Highlights
- Private Pool
- RV Gated
- Outdoor Fireplace
- Newell Barney Middle School Rated A
- Contemporary Architecture
- Private Yard
About This Home
!!MOTIVATED SELLERS!!Welcome to Caleda by Toll Brothers, an exclusive gated enclave nestled in the heart of Queen Creek. This stunning 2022-built residence is a testament to luxury living and effortless entertaining. Perfectly situated in one of the area's most desirable communities, this home is just moments away from the region's best attractions—Schnepf Farms, the Queen Creek Olive Mill, Queen Creek Marketplace, the renowned Horseshoe Park and Equestrian Centre. Dine at local favorites like Caldwell County BBQ, San Tan Flat or your choice of many nearby restaurants. As you approach this beautifully designed home, the impressive entry beckons, welcoming you into an entertainer's dream. This is the perfect home for hosting unforgettable holidays, milestone celebrations, and intimate gatherings.Inside, expansive stackable sliding doors in the kitchen, great room, and owner's suite blend indoor and outdoor living seamlessly. The gourmet kitchen boasts a stunning quartz waterfall island and an oversized refrigerator, creating the perfect space for culinary creations and casual dining alike. Elevate your home experience with a professionally installed home automation and theater system by iDesign, providing entertainment at your fingertips. Step outside to a backyard paradise, where every element has been meticulously crafted for relaxation and fun. Enjoy the warmth of the outdoor fireplace, complete with a TV and speakers for watching your favorite shows while lounging in the Arizona room. The sparkling pool and surrounding artificial turf, designed by Creative Environments, provide an oasis-like atmosphere, while the natural gas fire pit is perfect for cozy nights under the stars. With gas plumbing ready for your future outdoor kitchen, this space is primed for endless gatherings. The luxurious owner's suite offers a walk-through to the laundry from the master bath for ultimate convenience, while designer touches and thoughtful details can be found throughout the home. Large sliding doors feature professionally installed heat and sun-blocking drapery to keep the interior comfortable year-round. Even your pets have their own dedicated space with an artificial "pet" turf area. Located directly across from the community park and with easy access to the newly paved Queen Creek Wash trail, this home offers the perfect balance of private luxury and social connection within the exclusive Caleda community. Your dream home awaitswhere comfort, style, and entertainment meet in the heart of Queen Creek.
Home Details
Home Type
- Single Family
Est. Annual Taxes
- $2,778
Year Built
- Built in 2022
Lot Details
- 10,539 Sq Ft Lot
- Block Wall Fence
- Artificial Turf
- Sprinklers on Timer
- Private Yard
HOA Fees
- $249 Monthly HOA Fees
Parking
- 2 Open Parking Spaces
- 3 Car Garage
- Tandem Parking
- RV Gated
Home Design
- Contemporary Architecture
- Brick Exterior Construction
- Wood Frame Construction
- Tile Roof
- Stucco
Interior Spaces
- 3,196 Sq Ft Home
- 1-Story Property
- Ceiling height of 9 feet or more
- Ceiling Fan
- Fireplace
- Double Pane Windows
- Tile Flooring
- Smart Home
Kitchen
- Breakfast Bar
- Gas Cooktop
- Built-In Microwave
- Kitchen Island
Bedrooms and Bathrooms
- 4 Bedrooms
- Primary Bathroom is a Full Bathroom
- 2.5 Bathrooms
- Dual Vanity Sinks in Primary Bathroom
- Bathtub With Separate Shower Stall
Pool
- Private Pool
- Pool Pump
Schools
- Schnepf Elementary School
- Crismon High Middle School
- Crismon High School
Utilities
- Cooling Available
- Heating System Uses Natural Gas
- Tankless Water Heater
- High Speed Internet
- Cable TV Available
Additional Features
- No Interior Steps
- Outdoor Fireplace
Listing and Financial Details
- Tax Lot 8
- Assessor Parcel Number 314-15-308
Community Details
Overview
- Association fees include ground maintenance
- City Property Mgt Association, Phone Number (602) 437-4777
- Built by Toll Brothers
- Caleda By Toll Brothers Subdivision
Recreation
- Community Playground
- Bike Trail
Map
Home Values in the Area
Average Home Value in this Area
Tax History
| Year | Tax Paid | Tax Assessment Tax Assessment Total Assessment is a certain percentage of the fair market value that is determined by local assessors to be the total taxable value of land and additions on the property. | Land | Improvement |
|---|---|---|---|---|
| 2025 | $4,128 | $43,394 | -- | -- |
| 2024 | $2,778 | $41,328 | -- | -- |
| 2023 | $2,778 | $40,360 | $8,070 | $32,290 |
| 2022 | $343 | $12,510 | $12,510 | $0 |
| 2021 | $342 | $4,320 | $4,320 | $0 |
Property History
| Date | Event | Price | Change | Sq Ft Price |
|---|---|---|---|---|
| 02/19/2025 02/19/25 | Price Changed | $1,149,000 | -2.2% | $360 / Sq Ft |
| 01/16/2025 01/16/25 | Price Changed | $1,175,000 | -5.9% | $368 / Sq Ft |
| 11/08/2024 11/08/24 | Price Changed | $1,249,000 | -3.8% | $391 / Sq Ft |
| 10/23/2024 10/23/24 | Price Changed | $1,299,000 | -3.8% | $406 / Sq Ft |
| 09/27/2024 09/27/24 | For Sale | $1,350,000 | -- | $422 / Sq Ft |
Deed History
| Date | Type | Sale Price | Title Company |
|---|---|---|---|
| Warranty Deed | -- | None Listed On Document | |
| Special Warranty Deed | $1,122,947 | Westminster Title Agency | |
| Special Warranty Deed | -- | Westminster Title Agency |
Mortgage History
| Date | Status | Loan Amount | Loan Type |
|---|---|---|---|
| Previous Owner | $647,000 | New Conventional |
Similar Homes in Queen Creek, AZ
Source: Arizona Regional Multiple Listing Service (ARMLS)
MLS Number: 6763519
APN: 314-15-308
- 24283 S 219th Way
- 24067 S 218th Place
- 23978 S 218th Place
- 21961 E Via de Arboles
- 21754 E Caldwells Ct
- 21716 E Waverly Dr
- 21765 E Arroyo Verde Dr
- 21711 E Arroyo Verde Dr
- 21696 E Arroyo Verde Dr
- 21842 E Via de Olivos
- 22208 E Pecan Ln
- 22174 E Creekside Dr
- 21576 E Pecan Ct
- 22214 E Cherrywood Dr
- 22235 E Cherrywood Dr
- 22020 E Stoney Vista Dr
- 21616 E Calle de Flores
- 22321 E Creekside Ct
- 21604 E Calle de Flores
- 22236 E Nacoma
