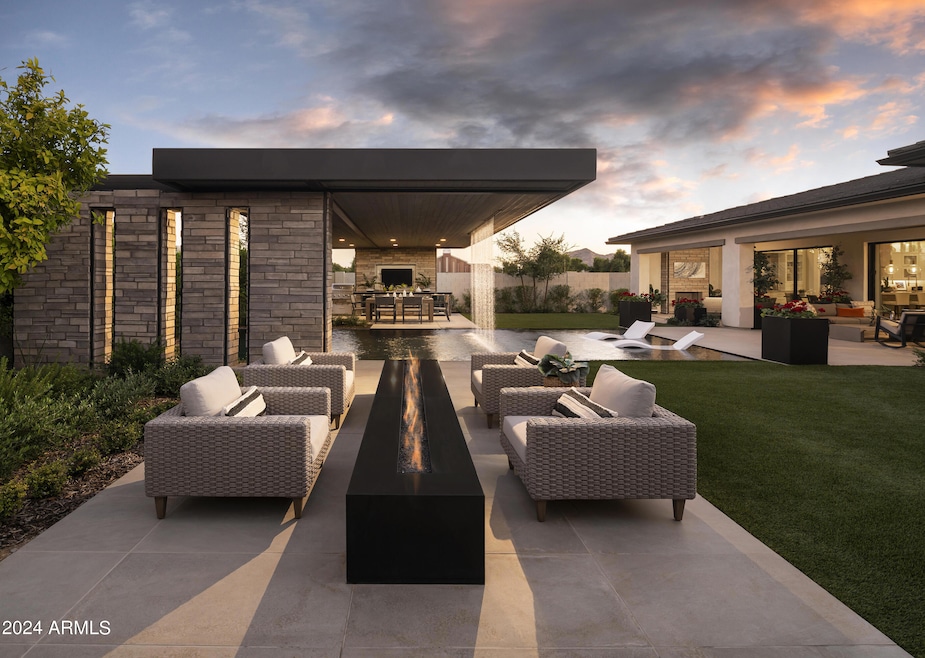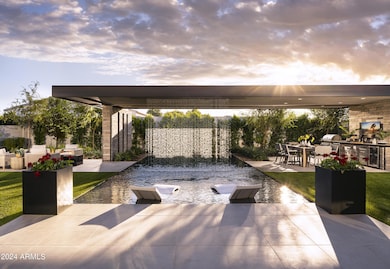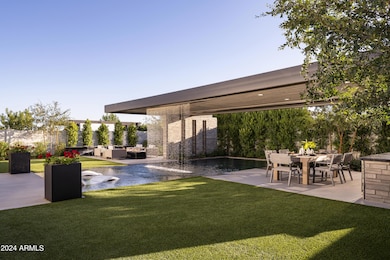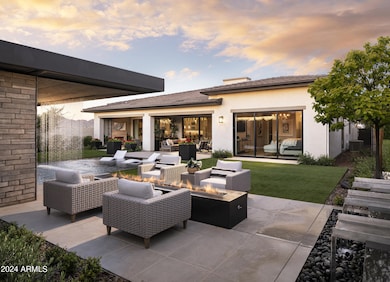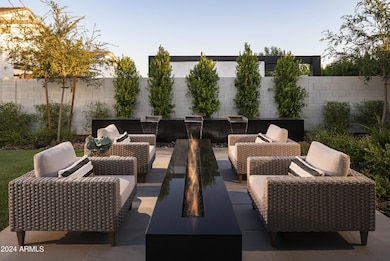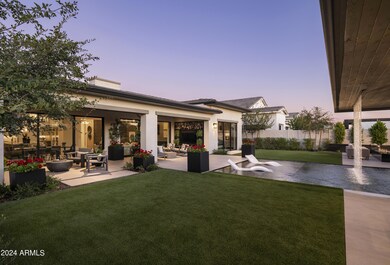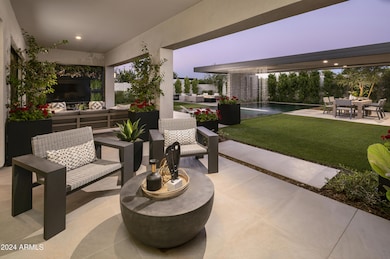
24283 S 219th Way Queen Creek, AZ 85142
Hastings Farms NeighborhoodEstimated payment $13,020/month
Highlights
- Private Pool
- Mountain View
- Furnished
- Newell Barney Middle School Rated A
- Outdoor Fireplace
- Double Pane Windows
About This Home
The highly anticipated release of the Caleda by Toll Brothers, Fiora turnkey Designer MODEL HOME WITH BASEMENT is here! This sits on an almost acre lot, with matured, lush landscaping and backyard finishes creating a breathtaking, private retreat. The outdoor living space is complete with a resort style pool, kitchen, firepit, expansive seating, and a covered patio. Making this home special, the finished basement is complete with a media/game room and 2 additional bedrooms and full bath! The Fiora Model home has every splendor you would expect from an award-winning luxury builder with opulent features such a chef's kitchen with flush Wolfe Appliances, top to bottom upgraded cabinets throughout, and designer features with jaw-dropping effects. Don't miss out on the opportunity!
Open House Schedule
-
Saturday, April 26, 202510:00 am to 5:30 pm4/26/2025 10:00:00 AM +00:004/26/2025 5:30:00 PM +00:00Turnkey Furnished Designer Appointed Home now available for Sale in the Gated Community of Queen Creek! This Stunning Model Home is ready to move in anytime between 6.27.25 & 9-15-25. In addition to the expansive first floor and large open foyer you are also purchasing the last basement home in Caleda offering an additional 2 bedroom, 1 full bath and Media Room with projector and screen ready for your next favorite movie! Stunning Waterfall and pool views catch your eye as soon as you step in the front door through one of 2 15' stackable sliding doors providing you direct access and views of your covered patio and Resort Style Backyard! Stop by our Sales Center, AKA Model Home, during business hours to learn more about this incredible opportunity and addtional incentives!Add to Calendar
-
Sunday, April 27, 202510:00 am to 5:30 pm4/27/2025 10:00:00 AM +00:004/27/2025 5:30:00 PM +00:00Turnkey Furnished Designer Appointed Home now available for Sale in the Gated Community of Queen Creek! This Stunning Model Home is ready to move in anytime between 6.27.25 & 9-15-25. In addition to the expansive first floor and large open foyer you are also purchasing the last basement home in Caleda offering an additional 2 bedroom, 1 full bath and Media Room with projector and screen ready for your next favorite movie! Stunning Waterfall and pool views catch your eye as soon as you step in the front door through one of 2 15' stackable sliding doors providing you direct access and views of your covered patio and Resort Style Backyard! Stop by our Sales Center, AKA Model Home, during business hours to learn more about this incredible opportunity and addtional incentives!Add to Calendar
Home Details
Home Type
- Single Family
Est. Annual Taxes
- $6,145
Year Built
- Built in 2021
Lot Details
- 10,539 Sq Ft Lot
- Block Wall Fence
- Artificial Turf
- Grass Covered Lot
HOA Fees
- $252 Monthly HOA Fees
Parking
- 3 Car Garage
Home Design
- Designed by Toll Brothers Inc Architects
- Wood Frame Construction
- Cellulose Insulation
- Tile Roof
- Low Volatile Organic Compounds (VOC) Products or Finishes
- Stone Exterior Construction
- Stucco
Interior Spaces
- 4,186 Sq Ft Home
- 1-Story Property
- Furnished
- Ceiling height of 9 feet or more
- Gas Fireplace
- Double Pane Windows
- ENERGY STAR Qualified Windows with Low Emissivity
- Mountain Views
- Finished Basement
- Basement Fills Entire Space Under The House
- Security System Owned
Kitchen
- Breakfast Bar
- Gas Cooktop
- Built-In Microwave
- Kitchen Island
Flooring
- Carpet
- Tile
Bedrooms and Bathrooms
- 5 Bedrooms
- Primary Bathroom is a Full Bathroom
- 4.5 Bathrooms
- Dual Vanity Sinks in Primary Bathroom
- Bathtub With Separate Shower Stall
Eco-Friendly Details
- ENERGY STAR Qualified Equipment for Heating
- No or Low VOC Paint or Finish
Pool
- Private Pool
- Pool Pump
Outdoor Features
- Outdoor Fireplace
- Fire Pit
- Built-In Barbecue
Schools
- Schnepf Elementary School
- Crismon High Middle School
- Crismon High School
Utilities
- Cooling Available
- Heating System Uses Natural Gas
- Water Softener
- High Speed Internet
- Cable TV Available
Listing and Financial Details
- Home warranty included in the sale of the property
- Tax Lot 86
- Assessor Parcel Number 314-15-386
Community Details
Overview
- Association fees include ground maintenance, street maintenance
- City Property Mgmt Association, Phone Number (602) 437-4777
- Built by Toll Brothers Inc.
- Caleda By Toll Brothers Subdivision, Fiora Desert Prairie Floorplan
- FHA/VA Approved Complex
Recreation
- Community Playground
- Bike Trail
Map
Home Values in the Area
Average Home Value in this Area
Tax History
| Year | Tax Paid | Tax Assessment Tax Assessment Total Assessment is a certain percentage of the fair market value that is determined by local assessors to be the total taxable value of land and additions on the property. | Land | Improvement |
|---|---|---|---|---|
| 2025 | $6,145 | $54,525 | -- | -- |
| 2024 | $6,269 | $51,929 | -- | -- |
| 2023 | $6,269 | $92,250 | $18,450 | $73,800 |
| 2022 | $6,103 | $70,300 | $14,060 | $56,240 |
| 2021 | $396 | $4,320 | $4,320 | $0 |
Property History
| Date | Event | Price | Change | Sq Ft Price |
|---|---|---|---|---|
| 04/03/2025 04/03/25 | Price Changed | $2,200,000 | -4.3% | $526 / Sq Ft |
| 03/26/2025 03/26/25 | Price Changed | $2,300,000 | -4.2% | $549 / Sq Ft |
| 03/14/2025 03/14/25 | For Sale | $2,399,995 | -- | $573 / Sq Ft |
Similar Homes in Queen Creek, AZ
Source: Arizona Regional Multiple Listing Service (ARMLS)
MLS Number: 6835715
APN: 314-15-386
- 24067 S 218th Place
- 23978 S 218th Place
- 24282 S 219th St
- 21961 E Via de Arboles
- 24066 S 218th Place
- 21754 E Caldwells Ct
- 21765 E Arroyo Verde Dr
- 21716 E Waverly Dr
- 22208 E Pecan Ln
- 22174 E Creekside Dr
- 21711 E Arroyo Verde Dr
- 21842 E Via de Olivos
- 21696 E Arroyo Verde Dr
- 22214 E Cherrywood Dr
- 22235 E Cherrywood Dr
- 22020 E Stoney Vista Dr
- 22321 E Creekside Ct
- 21576 E Pecan Ct
- 22236 E Nacoma
- 22319 E Via de Olivos
