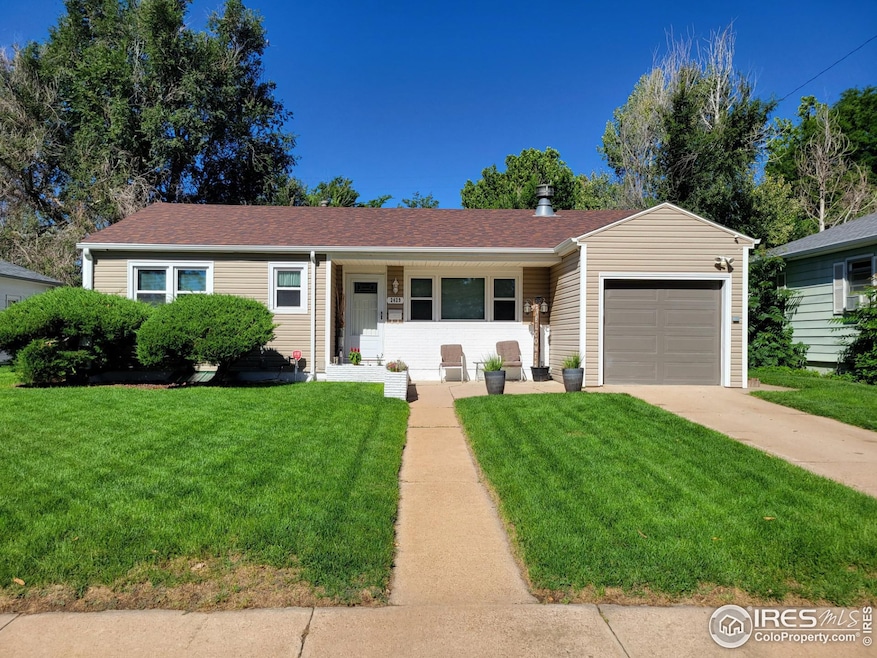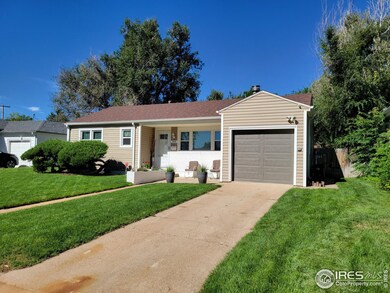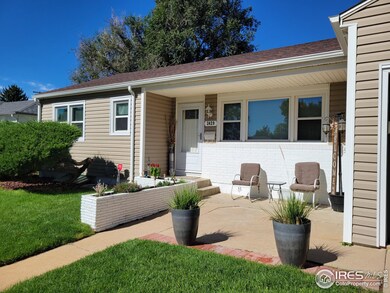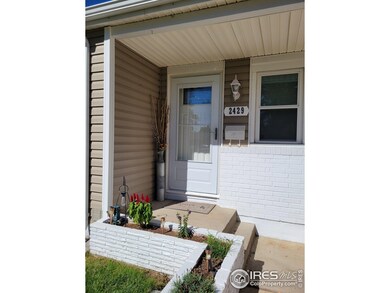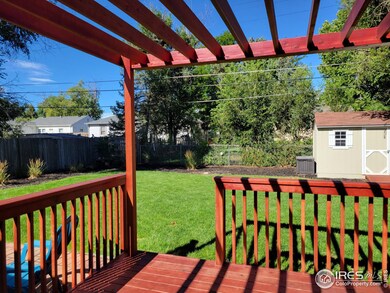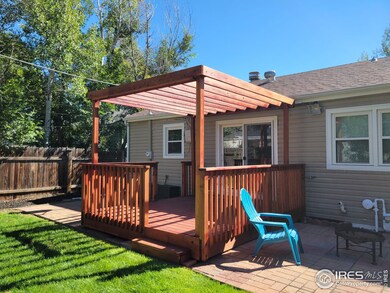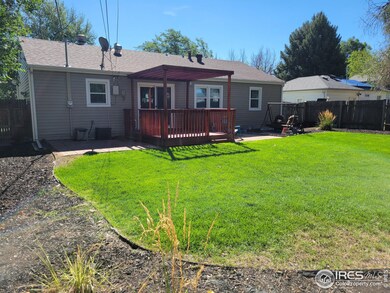
2429 13th Ave Greeley, CO 80631
Farrs NeighborhoodHighlights
- Deck
- Wood Flooring
- Home Office
- Contemporary Architecture
- No HOA
- 4-minute walk to Farr Park
About This Home
As of October 2024You won't believe your eyes. This charming 50's ranch in Farrs Subdivision near UNC has been incredibly well maintained and updated over the years. A rare find, this home features 3 bedrooms and a full bath on the main floor and an awesome basement apartment with split entry. The perfect setup for a multi-generational living, perhaps some extra income as a short-term or long-term rental. Flooring, blinds, appliances, interior/exterior paint are all new. Deck, water heater, pex piping, bathroom new/updated in the last year. Shed is 3 years old. Roof, siding, gutters, garage door approximately 5 years old. Windows, doors, furnace, A/C, and humidifier approximately 6 years old.
Home Details
Home Type
- Single Family
Est. Annual Taxes
- $1,355
Year Built
- Built in 1952
Lot Details
- 6,670 Sq Ft Lot
- Cul-De-Sac
- Level Lot
- Sprinkler System
- Property is zoned RL
Parking
- 1 Car Detached Garage
- Driveway Level
Home Design
- Contemporary Architecture
- Wood Frame Construction
- Composition Roof
Interior Spaces
- 1,964 Sq Ft Home
- 1-Story Property
- Window Treatments
- Family Room
- Dining Room
- Home Office
- Basement Fills Entire Space Under The House
- Washer and Dryer Hookup
Kitchen
- Electric Oven or Range
- Microwave
- Dishwasher
Flooring
- Wood
- Laminate
- Tile
Bedrooms and Bathrooms
- 4 Bedrooms
- Primary Bathroom is a Full Bathroom
- Primary bathroom on main floor
Schools
- Jackson Elementary School
- Brentwood Middle School
- Greeley Central High School
Additional Features
- Deck
- Property is near a bus stop
- Forced Air Heating and Cooling System
Community Details
- No Home Owners Association
- Farrs Subdivision
Listing and Financial Details
- Assessor Parcel Number R3645786
Map
Home Values in the Area
Average Home Value in this Area
Property History
| Date | Event | Price | Change | Sq Ft Price |
|---|---|---|---|---|
| 10/15/2024 10/15/24 | Sold | $386,000 | -2.3% | $197 / Sq Ft |
| 08/16/2024 08/16/24 | For Sale | $394,900 | -- | $201 / Sq Ft |
Tax History
| Year | Tax Paid | Tax Assessment Tax Assessment Total Assessment is a certain percentage of the fair market value that is determined by local assessors to be the total taxable value of land and additions on the property. | Land | Improvement |
|---|---|---|---|---|
| 2024 | $1,355 | $20,440 | $3,690 | $16,750 |
| 2023 | $1,355 | $20,630 | $3,720 | $16,910 |
| 2022 | $1,543 | $17,700 | $2,750 | $14,950 |
| 2021 | $1,592 | $18,200 | $2,820 | $15,380 |
| 2020 | $1,553 | $17,820 | $2,500 | $15,320 |
| 2019 | $1,557 | $17,820 | $2,500 | $15,320 |
| 2018 | $1,094 | $13,210 | $2,160 | $11,050 |
| 2017 | $1,100 | $13,210 | $2,160 | $11,050 |
| 2016 | $824 | $11,140 | $1,590 | $9,550 |
| 2015 | $821 | $11,140 | $1,590 | $9,550 |
| 2014 | $606 | $8,020 | $1,590 | $6,430 |
Mortgage History
| Date | Status | Loan Amount | Loan Type |
|---|---|---|---|
| Previous Owner | $10,000 | No Value Available | |
| Previous Owner | $374,420 | New Conventional | |
| Previous Owner | $0 | New Conventional | |
| Previous Owner | $199,000 | Unknown | |
| Previous Owner | $156,000 | New Conventional | |
| Previous Owner | $23,000 | Future Advance Clause Open End Mortgage | |
| Previous Owner | $116,000 | New Conventional | |
| Previous Owner | $108,208 | FHA | |
| Previous Owner | $130,883 | Unknown | |
| Previous Owner | $104,000 | Unknown | |
| Previous Owner | $26,000 | Stand Alone Second | |
| Previous Owner | $5,400 | Unknown | |
| Previous Owner | $99,000 | No Value Available | |
| Previous Owner | $96,950 | FHA |
Deed History
| Date | Type | Sale Price | Title Company |
|---|---|---|---|
| Quit Claim Deed | -- | None Listed On Document | |
| Warranty Deed | $386,000 | Land Title | |
| Interfamily Deed Transfer | -- | -- | |
| Warranty Deed | $98,500 | -- | |
| Deed | $48,000 | -- | |
| Deed | -- | -- | |
| Deed | $53,000 | -- |
Similar Homes in Greeley, CO
Source: IRES MLS
MLS Number: 1016681
APN: R3645786
- 2432 15th Avenue Ct
- 2401 10th Ave
- 2535 10th Avenue Ct
- 2400 10th Ave
- 2507 10th Ave
- 1000 23rd Street Rd
- 2644 15th Ave
- 2659 12th Ave
- 2237 10th Ave
- 2233 10th Ave
- 2225 10th Ave
- 2211 10th Ave
- 2639 16th Ave
- 2209 10th Ave
- 2205 10th Ave
- 2203 10th Ave
- 1814 Reservoir Rd
- 2859 16th Ave
- 1836 22nd St
- 2856 17th Ave Unit 101
