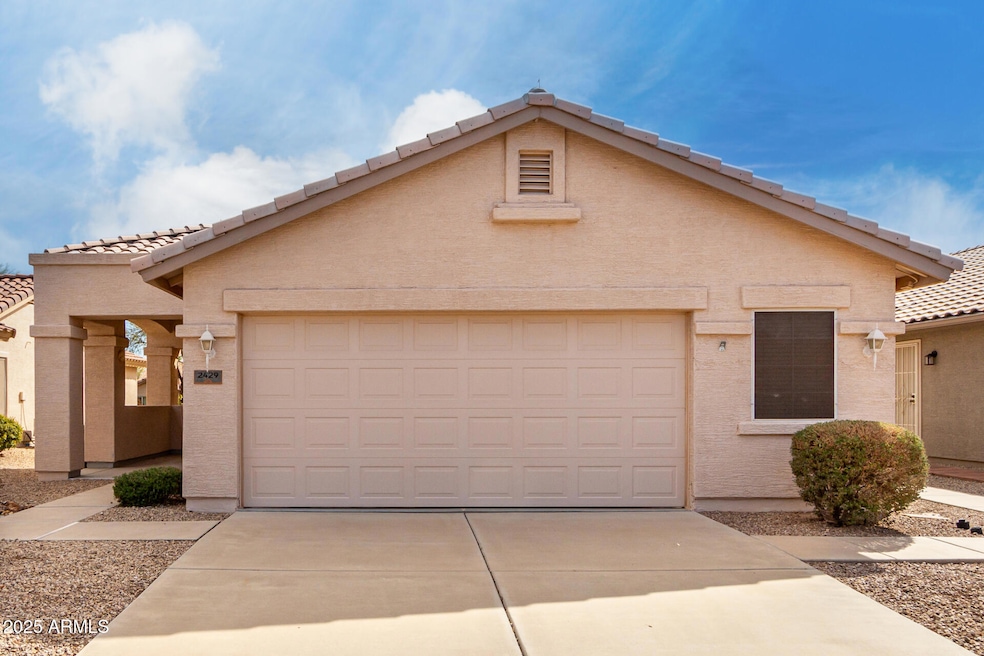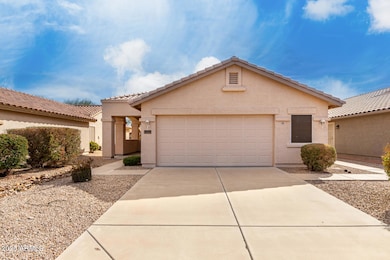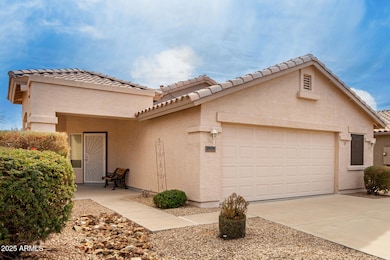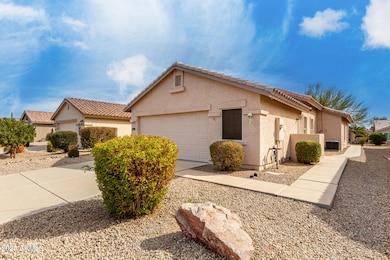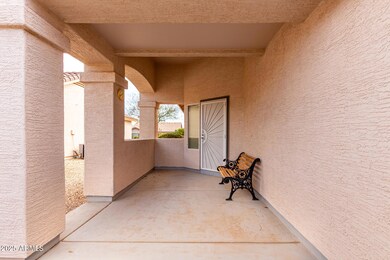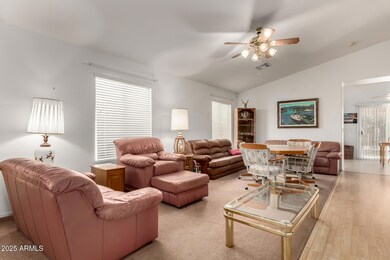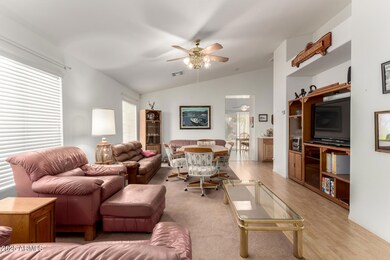
2429 E Valencia Dr Casa Grande, AZ 85194
Highlights
- Golf Course Community
- Clubhouse
- Furnished
- Fitness Center
- Vaulted Ceiling
- Heated Community Pool
About This Home
As of April 2025Welcome Home!!! This gorgeous 2 bedroom 2 bath at the desirable 55+ active community of Mission Royale in Casa Grande is in a fantastic location. Close to restaurants, shopping, parks, golfing at Mission Royale Golf Course & easy access to the I-10 Fwy. You'll love the layout of this of this home. Your kitchen offers white appliances, filtered water & plenty of cabinetry for storage & organization. Your spacious master suite offers a plethora of natural light from your bay windows, a walk in closet, dual vanity & a walk in shower. This home also offers ceiling fans, vaulted ceilings, a 2 car garage with a water softener & cabinets for extra storage & organization, a covered back patio, as well as a front security door for your privacy. Your community offers a recreation center that features a fitness center, billiards room, a small library, craft rooms, a ballroom, as wells as 2 swimming pools, a spa, tennis, pickleball & bocce ball courts, along with many clubs & activities to be a part of. This gem in the desert is a Great Buy & a Must See!!!
**Furniture is available on a separate bill of sale.
Last Agent to Sell the Property
Canam Realty Group Brokerage Email: Offers@CanamRealty.com License #SA561835000
Last Buyer's Agent
Non-MLS Agent
Non-MLS Office
Home Details
Home Type
- Single Family
Est. Annual Taxes
- $2,296
Year Built
- Built in 2004
Lot Details
- 5,651 Sq Ft Lot
- Desert faces the front of the property
- Front Yard Sprinklers
- Sprinklers on Timer
HOA Fees
- $140 Monthly HOA Fees
Parking
- 2 Car Garage
Home Design
- Wood Frame Construction
- Tile Roof
- Stucco
Interior Spaces
- 1,396 Sq Ft Home
- 1-Story Property
- Furnished
- Vaulted Ceiling
- Ceiling Fan
- Double Pane Windows
Kitchen
- Eat-In Kitchen
- Laminate Countertops
Flooring
- Carpet
- Linoleum
Bedrooms and Bathrooms
- 2 Bedrooms
- 2 Bathrooms
- Dual Vanity Sinks in Primary Bathroom
Schools
- Adult Elementary And Middle School
- Adult High School
Utilities
- Cooling Available
- Heating Available
- High Speed Internet
- Cable TV Available
Listing and Financial Details
- Tax Lot 179
- Assessor Parcel Number 505-25-279
Community Details
Overview
- Association fees include ground maintenance
- Aam Llc Association, Phone Number (602) 957-9191
- Built by Meritage Homes
- Mission Royale Block H Subdivision
Amenities
- Clubhouse
- Recreation Room
Recreation
- Golf Course Community
- Tennis Courts
- Fitness Center
- Heated Community Pool
- Community Spa
- Bike Trail
Map
Home Values in the Area
Average Home Value in this Area
Property History
| Date | Event | Price | Change | Sq Ft Price |
|---|---|---|---|---|
| 04/14/2025 04/14/25 | Sold | $260,000 | -3.7% | $186 / Sq Ft |
| 03/13/2025 03/13/25 | Pending | -- | -- | -- |
| 02/12/2025 02/12/25 | For Sale | $269,900 | +74.1% | $193 / Sq Ft |
| 12/11/2013 12/11/13 | Sold | $155,000 | -3.1% | $111 / Sq Ft |
| 11/11/2013 11/11/13 | Pending | -- | -- | -- |
| 10/28/2013 10/28/13 | Price Changed | $160,000 | -3.0% | $115 / Sq Ft |
| 09/27/2013 09/27/13 | For Sale | $165,000 | -- | $118 / Sq Ft |
Tax History
| Year | Tax Paid | Tax Assessment Tax Assessment Total Assessment is a certain percentage of the fair market value that is determined by local assessors to be the total taxable value of land and additions on the property. | Land | Improvement |
|---|---|---|---|---|
| 2025 | $2,296 | $23,133 | -- | -- |
| 2024 | $2,138 | $26,911 | -- | -- |
| 2023 | $2,172 | $20,805 | $0 | $0 |
| 2022 | $2,138 | $16,253 | $5,000 | $11,253 |
| 2021 | $2,229 | $15,583 | $0 | $0 |
| 2020 | $2,168 | $15,302 | $0 | $0 |
| 2019 | $2,067 | $14,811 | $0 | $0 |
| 2018 | $2,043 | $14,514 | $0 | $0 |
| 2017 | $2,063 | $14,684 | $0 | $0 |
| 2016 | $1,983 | $14,616 | $5,000 | $9,616 |
| 2014 | $1,738 | $10,351 | $5,000 | $5,351 |
Deed History
| Date | Type | Sale Price | Title Company |
|---|---|---|---|
| Cash Sale Deed | $155,000 | Security Title Agency | |
| Cash Sale Deed | $153,091 | First American Title Ins Co | |
| Special Warranty Deed | -- | First American Title Ins Co |
Similar Homes in Casa Grande, AZ
Source: Arizona Regional Multiple Listing Service (ARMLS)
MLS Number: 6819746
APN: 505-25-279
- 2464 E Hancock Trail
- 2453 E Hancock Trail
- 2471 E Valencia Dr
- 2396 E Valencia Dr
- 70 S Laura Ln
- 2409 E Antigua Dr
- 2401 E Antigua Dr
- 2380 E Seville Ct
- 67 N Montoro Ln
- 80 S Laura Ln
- 2414 E Antigua Dr
- 2422 E Antigua Dr
- 188 N Nueva Ln
- 2428 E Antigua Dr
- 2390 E Antigua Dr
- 2384 E Antigua Dr
- 126 N San Juan Trail
- 126 S Lucia Ln
- 123 S Lucia Ln
- 2416 E Santiago Trail
