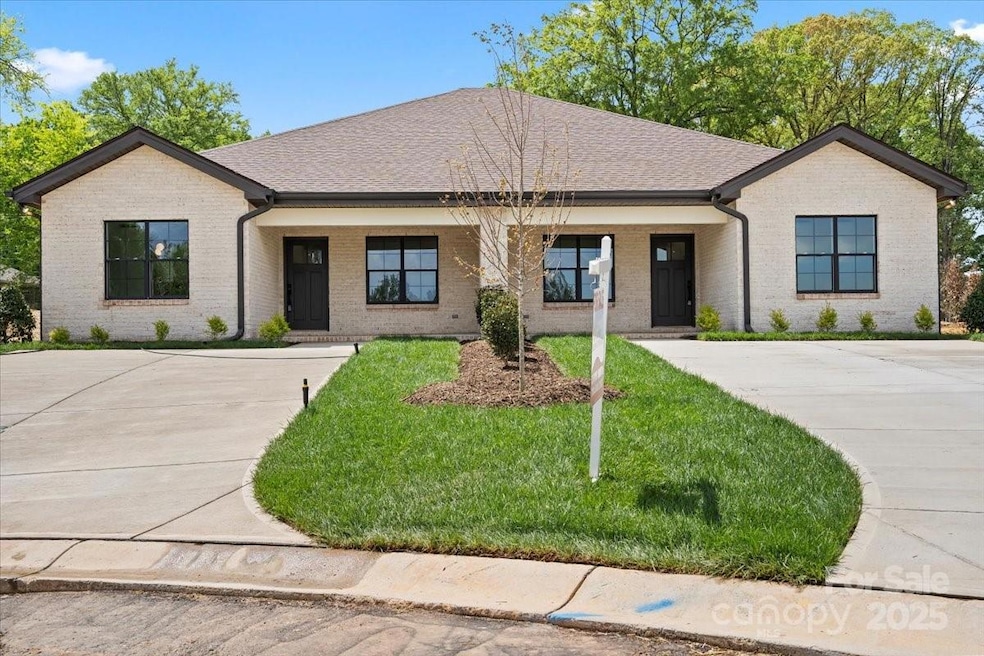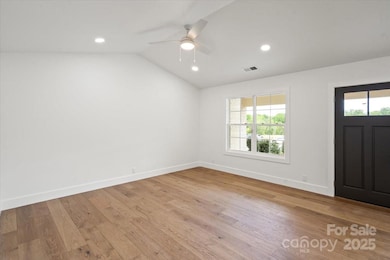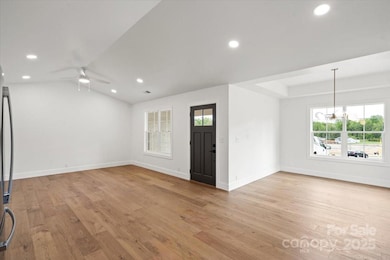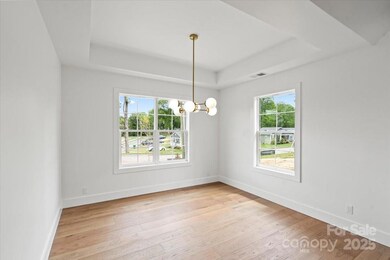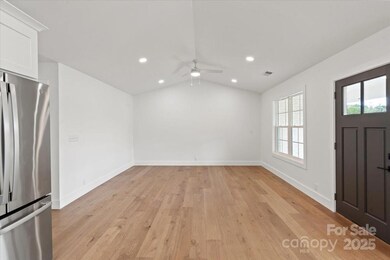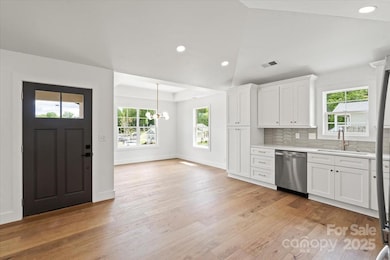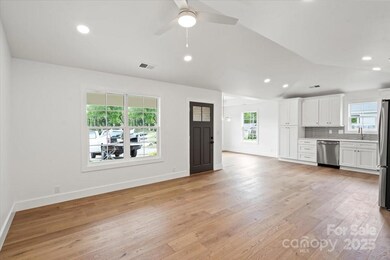
2429 Ellen Ave Charlotte, NC 28208
Eagle Lake NeighborhoodEstimated payment $5,232/month
Highlights
- New Construction
- Laundry Room
- Four Sided Brick Exterior Elevation
- Living Room
- Bungalow
- Central Air
About This Home
Welcome to this new beautifully constructed duplex featuring two mirror-image units, each offering 3 bedrooms, 2 bathrooms, and 1,343 square feet of thoughtfully designed, single-level living space. From the moment you step inside, you’ll be impressed by the high-end finishes and sleek, LVP flooring throughout, combining style with durability. The open-concept layout in each unit offers seamless flow between the kitchen, dining, and living areas—perfect for modern living or entertaining guests. Located in a Rapidly Growing AreaWhether you're looking for a strong investment opportunity or want to live in one unit while renting out the other, this is a rare find in an up-and-coming neighborhood with great potential for long-term value. Single units also listed separately
Listing Agent
Keller Williams South Park Brokerage Email: chris-smith@kw.com License #262668

Property Details
Home Type
- Multi-Family
Year Built
- Built in 2025 | New Construction
Lot Details
- Lot Dimensions are 56x110x76x122
Parking
- Driveway
Home Design
- Duplex
- Bungalow
- Garden Home
- Four Sided Brick Exterior Elevation
Interior Spaces
- 2,686 Sq Ft Home
- Property has 1 Level
- Living Room
- Dining Area
- Crawl Space
Kitchen
- Electric Range
- Dishwasher
- Disposal
Bedrooms and Bathrooms
- 6 Bedrooms
- 4 Full Bathrooms
Laundry
- Laundry Room
- Washer and Electric Dryer Hookup
Utilities
- Central Air
- Heat Pump System
Community Details
- Built by Walsh
Listing and Financial Details
- Assessor Parcel Number 143-062-35
Map
Home Values in the Area
Average Home Value in this Area
Property History
| Date | Event | Price | Change | Sq Ft Price |
|---|---|---|---|---|
| 04/23/2025 04/23/25 | For Sale | $795,000 | +100.0% | $296 / Sq Ft |
| 02/10/2025 02/10/25 | For Sale | $397,500 | -- | $296 / Sq Ft |
Similar Homes in Charlotte, NC
Source: Canopy MLS (Canopy Realtor® Association)
MLS Number: 4250627
- 2429 Ellen Ave
- 2516 Ellen Ave Unit 1001B
- 2528 Ellen Ave Unit 1001E
- 2532 Ellen Ave Unit 1001F
- 2811 New Pineola Rd
- 2809 New Pineola Rd
- 2817 New Pineola Rd Unit 6A
- 2825 New Pineola Rd Unit 7A
- 2829 New Pineola Rd
- 2821 New Pineola Rd
- 5003 Nimes Rd
- 5002 Nimes Rd
- 5007 Nimes Rd Unit 28
- 5011 Nimes Rd
- 5015 Nimes Rd
- 3413 Holabird Ln Unit 10
- 2831 Denview Ln
- 2925 Capitol Dr
- 3004 Ridge Ave
- 3112 Reid Ave
