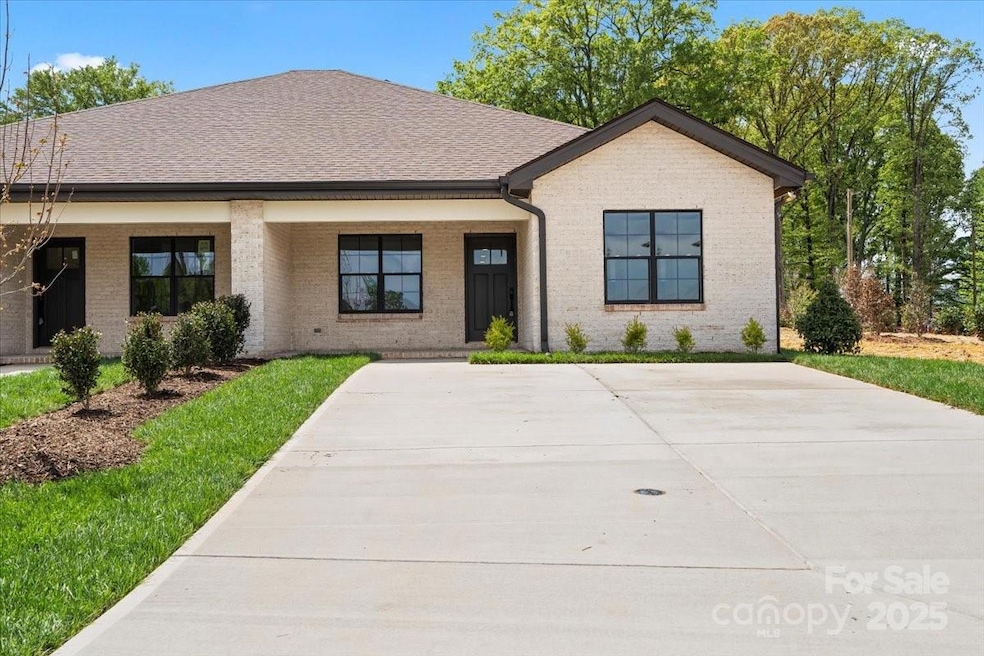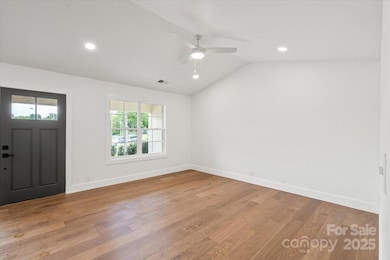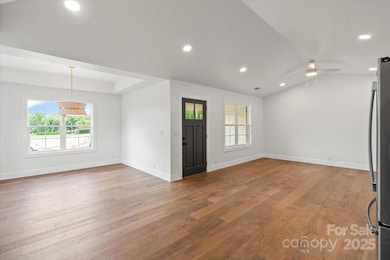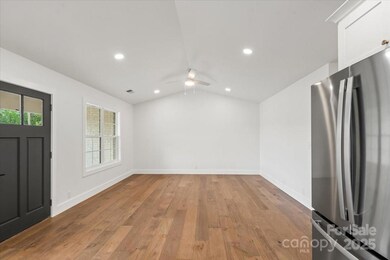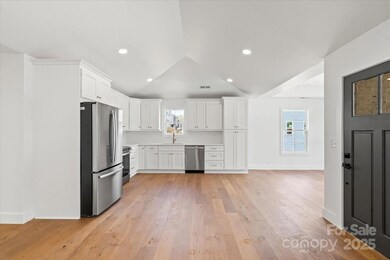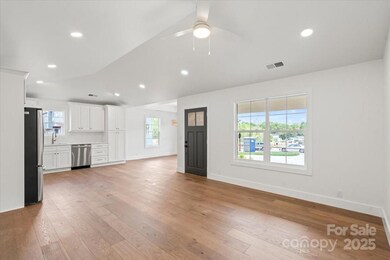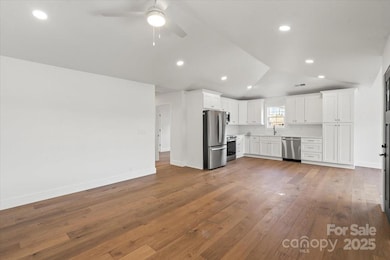
2429 Ellen Ave Charlotte, NC 28208
Eagle Lake NeighborhoodEstimated payment $2,612/month
Highlights
- New Construction
- Covered patio or porch
- 1-Story Property
- Wood Flooring
- Bungalow
- Four Sided Brick Exterior Elevation
About This Home
Discover the perfect blend of quality craftsmanship and modern design in this beautifully built three-bedroom, two-bathroom single-level duet home. Designed for comfort and style, this home features engineered hardwood floors throughout the main living areas, while the bathrooms boast durable tile flooring and elegant tiled showers.Enjoy the benefits of having your own private yard, perfect for outdoor entertaining, gardening, or simply relaxing in your own space. Located in a thriving, fast-growing community, this home offers both convenience and long-term value. Don’t miss out on this stunning home—schedule your tour today!
Listing Agent
Keller Williams South Park Brokerage Email: chris-smith@kw.com License #262668

Open House Schedule
-
Saturday, April 26, 20252:00 to 4:00 pm4/26/2025 2:00:00 PM +00:004/26/2025 4:00:00 PM +00:00Add to Calendar
Townhouse Details
Home Type
- Townhome
Year Built
- Built in 2025 | New Construction
Home Design
- Bungalow
- Patio Home
- Slab Foundation
- Four Sided Brick Exterior Elevation
Interior Spaces
- 1-Story Property
- Insulated Windows
Kitchen
- Electric Range
- Dishwasher
- Disposal
Flooring
- Wood
- Tile
Bedrooms and Bathrooms
- 3 Main Level Bedrooms
- 2 Full Bathrooms
Parking
- Driveway
- 2 Open Parking Spaces
Utilities
- Central Air
- Heat Pump System
- Cable TV Available
Additional Features
- Covered patio or porch
- Lot Dimensions are 34x110
Community Details
- Built by Walsh
Listing and Financial Details
- Assessor Parcel Number 143-062-35
Map
Home Values in the Area
Average Home Value in this Area
Property History
| Date | Event | Price | Change | Sq Ft Price |
|---|---|---|---|---|
| 04/23/2025 04/23/25 | For Sale | $795,000 | +100.0% | $296 / Sq Ft |
| 02/10/2025 02/10/25 | For Sale | $397,500 | -- | $296 / Sq Ft |
Similar Homes in Charlotte, NC
Source: Canopy MLS (Canopy Realtor® Association)
MLS Number: 4222733
- 2425 Ellen Ave
- 2516 Ellen Ave Unit 1001B
- 2528 Ellen Ave Unit 1001E
- 2532 Ellen Ave Unit 1001F
- 2811 New Pineola Rd
- 2809 New Pineola Rd
- 2817 New Pineola Rd Unit 6A
- 2825 New Pineola Rd Unit 7A
- 2829 New Pineola Rd
- 2821 New Pineola Rd
- 5003 Nimes Rd
- 5002 Nimes Rd
- 5007 Nimes Rd Unit 28
- 5011 Nimes Rd
- 5015 Nimes Rd
- 3413 Holabird Ln Unit 10
- 2831 Denview Ln
- 3004 Ridge Ave
- 2925 Capitol Dr
- 3112 Reid Ave
