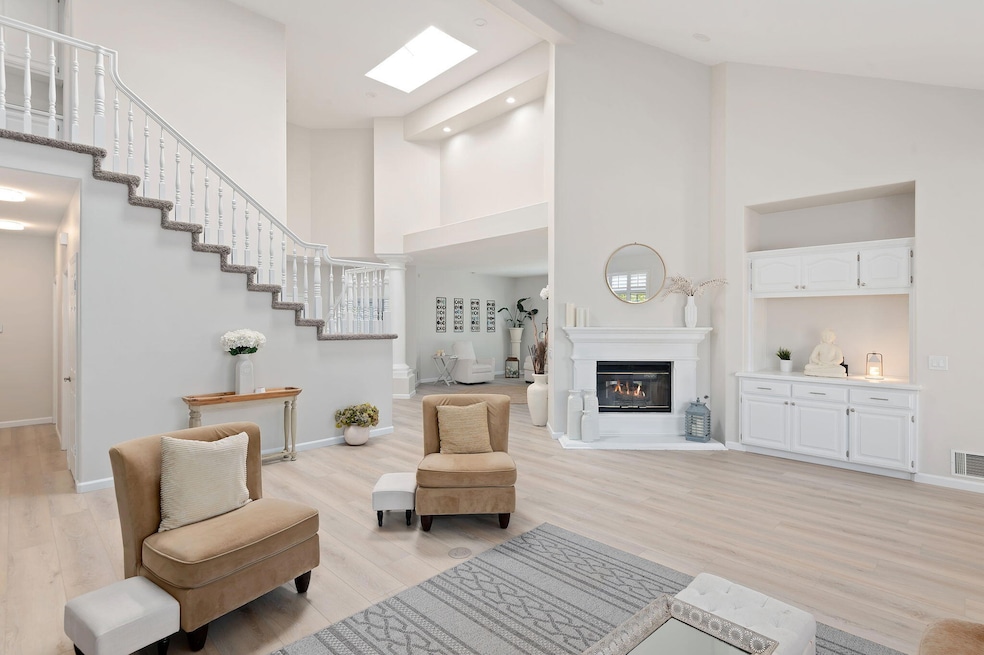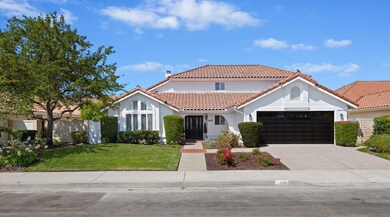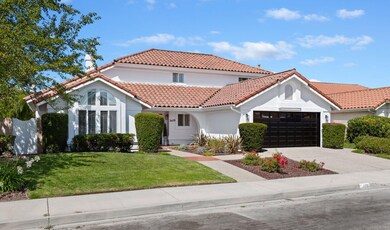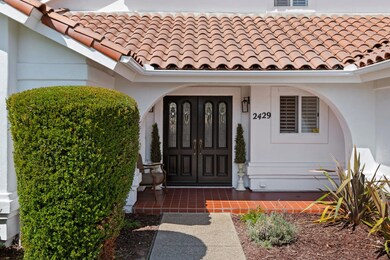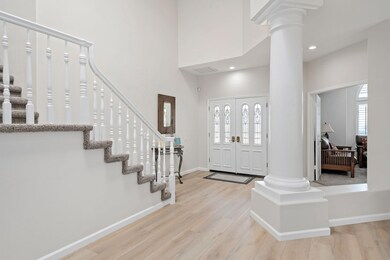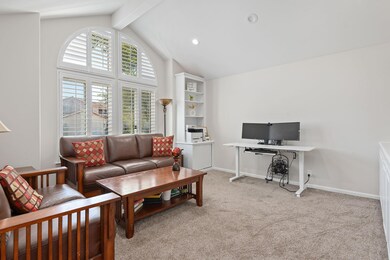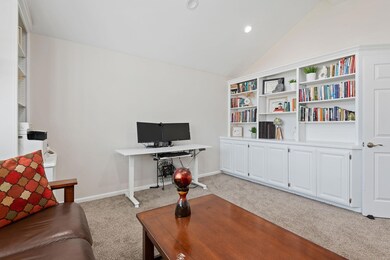
2429 Nicklaus Dr Santa Maria, CA 93455
Santa Maria Country Club NeighborhoodHighlights
- Updated Kitchen
- Cathedral Ceiling
- Mediterranean Architecture
- Property is near a park
- Main Floor Primary Bedroom
- Lawn
About This Home
As of January 2025Foxenwood Country Estates -Location and Elegance. This is a gorgeous and well designed 3 bed/2.5 bath +office or 4th bedroom. It has over 3100 sq ft of living space to enjoy. The property was renovated in 2023, The floors were replaced and the exterior of the dwelling was painted this year. Moving ready! The property is located near hwy 135, airport, restaurants, wineries, and 30 minutes away from the sunny beaches.
A well distributed open floor plan. The large primary room is found in the first floor, which is not common in many new homes. The primary bathroom is spacious, it has double sinks, a separate shower unit and oversize bathtub. The walking closet has built in cabinets. Both the living room and family room have fireplace. Call your favorite Realtor.
Last Buyer's Agent
Non Member
Non Member Office
Home Details
Home Type
- Single Family
Est. Annual Taxes
- $9,660
Year Built
- Built in 1990
Lot Details
- 7,405 Sq Ft Lot
- Cul-De-Sac
- Back Yard Fenced
- Level Lot
- Irrigation
- Lawn
- Drought Tolerant Landscaping
- Property is in excellent condition
Parking
- 2 Car Attached Garage
- Open Parking
Home Design
- Mediterranean Architecture
- Slab Foundation
- Tile Roof
- Stucco
Interior Spaces
- 3,133 Sq Ft Home
- 2-Story Property
- Cathedral Ceiling
- Skylights
- Plantation Shutters
- Family Room
- Living Room with Fireplace
- Dining Room with Fireplace
- Formal Dining Room
- Home Office
- Fire and Smoke Detector
- Property Views
Kitchen
- Updated Kitchen
- Breakfast Area or Nook
- Built-In Gas Range
- Dishwasher
Flooring
- Carpet
- Laminate
- Tile
Bedrooms and Bathrooms
- 3 Bedrooms
- Primary Bedroom on Main
- Remodeled Bathroom
Laundry
- Laundry Room
- Gas Dryer Hookup
Location
- Property is near a park
- Property is near schools
- Property is near shops
Utilities
- No Cooling
- Forced Air Heating System
- Power Generator
- Sewer Stub Out
Additional Features
- Hand Rail
- Enclosed patio or porch
Community Details
- No Home Owners Association
- Restaurant
Listing and Financial Details
- Exclusions: Potted Plants
- Assessor Parcel Number 111-590-033
- Seller Considering Concessions
Map
Home Values in the Area
Average Home Value in this Area
Property History
| Date | Event | Price | Change | Sq Ft Price |
|---|---|---|---|---|
| 01/07/2025 01/07/25 | Sold | $1,075,000 | 0.0% | $343 / Sq Ft |
| 09/07/2024 09/07/24 | For Sale | $1,075,000 | +23.6% | $343 / Sq Ft |
| 07/27/2023 07/27/23 | Sold | $870,000 | +3.6% | $278 / Sq Ft |
| 06/22/2023 06/22/23 | Pending | -- | -- | -- |
| 05/19/2023 05/19/23 | For Sale | $840,000 | -- | $268 / Sq Ft |
Tax History
| Year | Tax Paid | Tax Assessment Tax Assessment Total Assessment is a certain percentage of the fair market value that is determined by local assessors to be the total taxable value of land and additions on the property. | Land | Improvement |
|---|---|---|---|---|
| 2023 | $9,660 | $454,448 | $139,953 | $314,495 |
| 2022 | $1,643 | $133,901 | $29,910 | $103,991 |
| 2021 | $1,591 | $131,276 | $29,324 | $101,952 |
| 2020 | $1,585 | $129,931 | $29,024 | $100,907 |
| 2019 | $1,561 | $127,384 | $28,455 | $98,929 |
| 2018 | $1,536 | $124,888 | $27,898 | $96,990 |
| 2017 | $1,513 | $122,440 | $27,351 | $95,089 |
| 2016 | $1,450 | $120,040 | $26,815 | $93,225 |
| 2014 | $1,366 | $115,923 | $25,896 | $90,027 |
Mortgage History
| Date | Status | Loan Amount | Loan Type |
|---|---|---|---|
| Previous Owner | $756,000 | New Conventional | |
| Previous Owner | $696,000 | New Conventional | |
| Previous Owner | $218,355 | FHA | |
| Previous Owner | $220,000 | Stand Alone Refi Refinance Of Original Loan | |
| Previous Owner | $250,000 | Credit Line Revolving | |
| Previous Owner | $227,000 | Unknown | |
| Previous Owner | $232,000 | No Value Available | |
| Previous Owner | $25,000 | Credit Line Revolving | |
| Previous Owner | $240,000 | Unknown |
Deed History
| Date | Type | Sale Price | Title Company |
|---|---|---|---|
| Grant Deed | $1,075,000 | First American Title | |
| Grant Deed | $1,075,000 | First American Title | |
| Grant Deed | $870,000 | Fidelity National Title Compan | |
| Interfamily Deed Transfer | -- | None Available | |
| Interfamily Deed Transfer | -- | Fidelity National Title Co | |
| Interfamily Deed Transfer | -- | Fidelity National Title Co | |
| Interfamily Deed Transfer | -- | Fidelity National Title Co | |
| Interfamily Deed Transfer | -- | Fidelity National Title Co | |
| Interfamily Deed Transfer | -- | Lawyers Title Company | |
| Interfamily Deed Transfer | -- | Lawyers Title Company | |
| Interfamily Deed Transfer | -- | Lawyers Title Company | |
| Interfamily Deed Transfer | -- | First American Title Co |
Similar Homes in Santa Maria, CA
Source: Santa Barbara Multiple Listing Service
MLS Number: 24-2954
APN: 111-590-033
- 1095 W Mccoy Ln Unit 5
- 2435 Ridgemark Dr
- 810 Fairway Vista Dr
- 2416 Wailea Ct
- 2311 Westbury Way
- 2541 Bardmoor Ct
- 8520 Alamo Creek Rd
- 2312 Timsbury Way
- 2305 Eastbury Way
- 2403 Country Ln
- 2821 Lorencita Dr
- 2634 Marlberry Dr
- 2634 Marlberry St
- 310 E Mccoy Ln Unit 2K
- 2336 Nightshade Ln
- 1324 Dolcetto Ln
- 1701 S Thornburg St Unit 75
- 1701 S Thornburg St Unit 26
