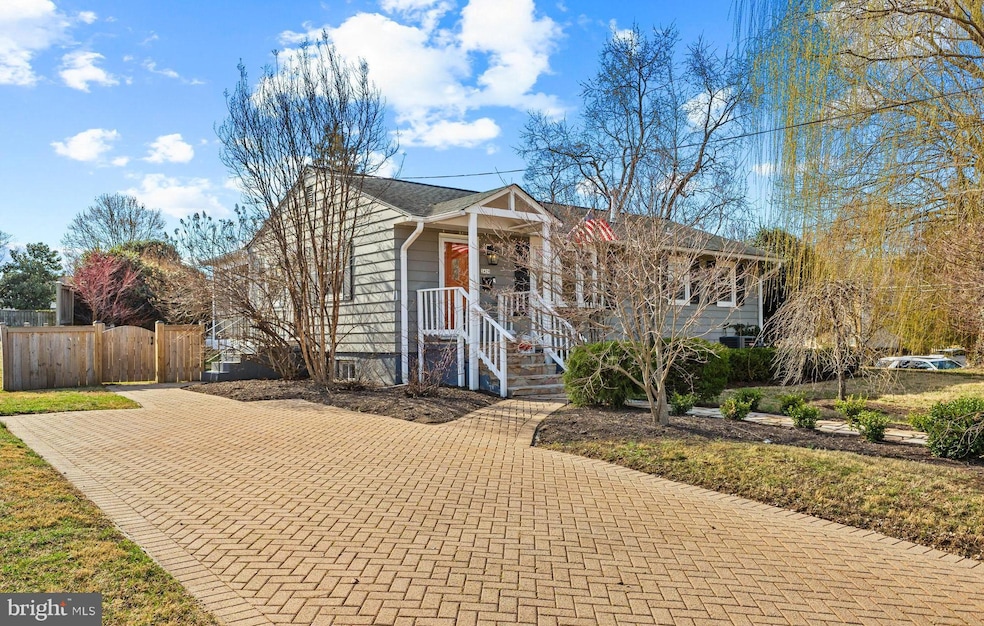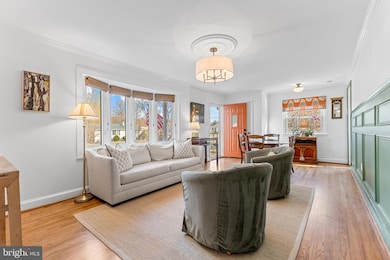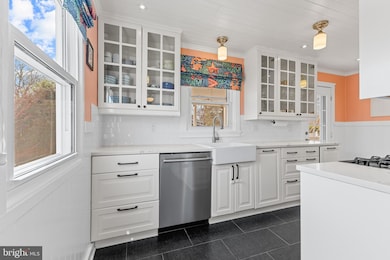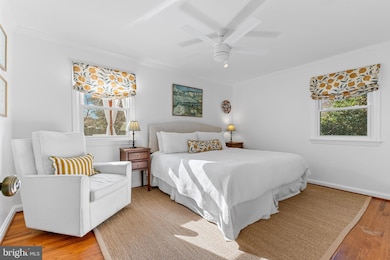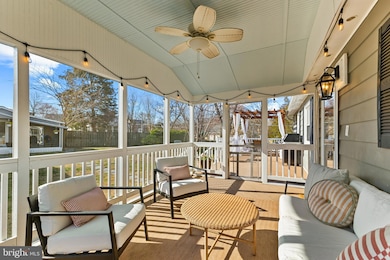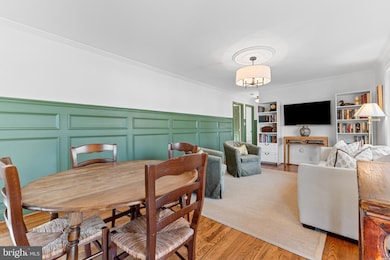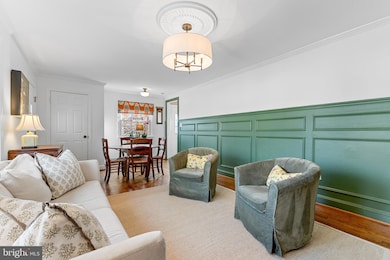
2429 Phillips Dr Alexandria, VA 22306
Belle Haven NeighborhoodHighlights
- Deck
- Traditional Floor Plan
- Solid Hardwood Flooring
- Sandburg Middle Rated A-
- Raised Ranch Architecture
- Main Floor Bedroom
About This Home
As of April 2025Welcome to this exquisite home, where sophistication meets comfort at every turn. As you step inside, you'll be greeted by true hard wood floors that flow seamlessly throughout the main level.
The living room features a large bay window that bathes the space in natural light, complemented by elegant wainscoting and bookshelves. The attention to detail is evident in the custom drapery that adorns every room.
The main level is complete with three bedrooms, each offering ample space as well as an updated full bath.
The updated kitchen features sleek quartz countertops, stainless steel appliances, and plenty of cabinetry for storage. It's the ideal space for those who love to cook.
From the kitchen, step outside and discover the expansive backyard, an entertainer's dream. Set on a corner lot, the space is enhanced by a Trex deck with a screened-in porch, where you can enjoy serene moments or gather with friends and family. A charming pergola adds an extra layer of elegance. The large shed offers ample storage for all your outdoor tools and equipment, keeping everything organized and accessible.
The lower level is a versatile space, offering a spacious rec room perfect for a playroom, a cozy den, or a media room. It also includes a well-appointed office with a storage closet, making it the perfect spot for working from home or crafting your next project.
A large laundry room with additional storage and an extra fridge ensures that convenience is always within reach. A full bathroom downstairs, complete with a tub, enhances the functionality of the space.
An additional room downstairs provides endless possibilities – use it as a fourth bedroom, a guest suite, or a private den.
The curb appeal is equally impressive, with a stunning weeping willow tree gracing the front yard and a quaint stone path leading to the front porch. An oversized brick driveway provides plenty of parking.
This home is located in a quiet, friendly neighborhood, offering both peace and privacy while still being just minutes away from the vibrant shops, restaurants, and attractions of Old Town. With quick access to I-95 and Washington, DC.
Home Details
Home Type
- Single Family
Est. Annual Taxes
- $6,262
Year Built
- Built in 1956
Lot Details
- 0.33 Acre Lot
- Wood Fence
- Back Yard Fenced
- Corner Lot
- Property is in excellent condition
- Property is zoned 140
Home Design
- Raised Ranch Architecture
- Slab Foundation
- Vinyl Siding
Interior Spaces
- Property has 2 Levels
- Traditional Floor Plan
- Crown Molding
- Wainscoting
- Ceiling Fan
- Window Treatments
- Bay Window
- Combination Dining and Living Room
- Den
Kitchen
- Galley Kitchen
- Gas Oven or Range
- Built-In Microwave
- Ice Maker
- Dishwasher
- Stainless Steel Appliances
- Upgraded Countertops
- Disposal
Flooring
- Solid Hardwood
- Ceramic Tile
- Luxury Vinyl Plank Tile
Bedrooms and Bathrooms
- En-Suite Primary Bedroom
- Bathtub with Shower
Laundry
- Laundry Room
- Dryer
- Washer
Finished Basement
- Heated Basement
- Basement Fills Entire Space Under The House
- Interior Basement Entry
- Laundry in Basement
- Basement Windows
Parking
- Driveway
- On-Street Parking
Outdoor Features
- Deck
- Enclosed patio or porch
- Shed
- Play Equipment
Schools
- Belle View Elementary School
- Sandburg Middle School
- West Potomac High School
Utilities
- Central Heating and Cooling System
- Vented Exhaust Fan
- Natural Gas Water Heater
- Public Septic
Community Details
- No Home Owners Association
- Catalina Subdivision
Listing and Financial Details
- Tax Lot 1
- Assessor Parcel Number 0931 04030001
Map
Home Values in the Area
Average Home Value in this Area
Property History
| Date | Event | Price | Change | Sq Ft Price |
|---|---|---|---|---|
| 04/16/2025 04/16/25 | Sold | $740,000 | +5.9% | $369 / Sq Ft |
| 03/15/2025 03/15/25 | Pending | -- | -- | -- |
| 03/13/2025 03/13/25 | For Sale | $699,000 | +19.5% | $348 / Sq Ft |
| 03/19/2021 03/19/21 | Sold | $585,000 | 0.0% | $291 / Sq Ft |
| 02/26/2021 02/26/21 | Pending | -- | -- | -- |
| 02/26/2021 02/26/21 | Off Market | $585,000 | -- | -- |
| 02/11/2021 02/11/21 | For Sale | $585,000 | +33.7% | $291 / Sq Ft |
| 12/10/2013 12/10/13 | Sold | $437,700 | -2.2% | $217 / Sq Ft |
| 11/14/2013 11/14/13 | Pending | -- | -- | -- |
| 10/25/2013 10/25/13 | For Sale | $447,700 | -- | $222 / Sq Ft |
Tax History
| Year | Tax Paid | Tax Assessment Tax Assessment Total Assessment is a certain percentage of the fair market value that is determined by local assessors to be the total taxable value of land and additions on the property. | Land | Improvement |
|---|---|---|---|---|
| 2024 | $6,817 | $540,510 | $278,000 | $262,510 |
| 2023 | $6,983 | $575,340 | $290,000 | $285,340 |
| 2022 | $6,219 | $502,300 | $252,000 | $250,300 |
| 2021 | $5,787 | $459,020 | $217,000 | $242,020 |
| 2020 | $5,715 | $429,710 | $197,000 | $232,710 |
| 2019 | $5,447 | $427,700 | $197,000 | $230,700 |
| 2018 | $4,689 | $407,710 | $188,000 | $219,710 |
| 2017 | $4,946 | $396,310 | $183,000 | $213,310 |
| 2016 | $4,936 | $396,310 | $183,000 | $213,310 |
| 2015 | $4,677 | $388,130 | $179,000 | $209,130 |
| 2014 | $4,370 | $361,450 | $166,000 | $195,450 |
Mortgage History
| Date | Status | Loan Amount | Loan Type |
|---|---|---|---|
| Closed | $535,000 | New Conventional | |
| Closed | $535,000 | New Conventional | |
| Previous Owner | $405,864 | VA | |
| Previous Owner | $427,125 | VA | |
| Previous Owner | $437,700 | VA | |
| Previous Owner | $255,000 | New Conventional | |
| Previous Owner | $211,007 | FHA | |
| Previous Owner | $359,650 | New Conventional | |
| Previous Owner | $157,100 | No Value Available |
Deed History
| Date | Type | Sale Price | Title Company |
|---|---|---|---|
| Deed | $585,000 | Potomac Title | |
| Deed | $585,000 | Potomac Title Group Services | |
| Interfamily Deed Transfer | -- | Transtar National Title | |
| Warranty Deed | $437,700 | -- | |
| Special Warranty Deed | $214,900 | -- | |
| Warranty Deed | $459,900 | -- | |
| Deed | $162,000 | -- |
Similar Homes in Alexandria, VA
Source: Bright MLS
MLS Number: VAFX2226546
APN: 0931-04030001
- 6419 Hillside Ln
- 6441 Richmond Hwy Unit 201
- 6441 Richmond Hwy Unit 102
- 2700 Fleming St
- 6614 Quander Rd
- 6620 Oak Dr
- 6600 Quander Rd
- 6504 Cavalier Dr
- 6425 Richmond Hwy Unit 102
- 6408 Cavalier Dr
- 6604 Cavalier Dr
- 6505 Cavalier Dr
- 2411 Stokes Ln
- 6631 Beddoo St
- 6514 Cygnet Dr
- 2608 Beacon Hill Rd
- 6724 Kenyon Dr
- 6621 Cornell Dr
- 6219 Arkendale Rd
- 6341 S Kings Hwy
