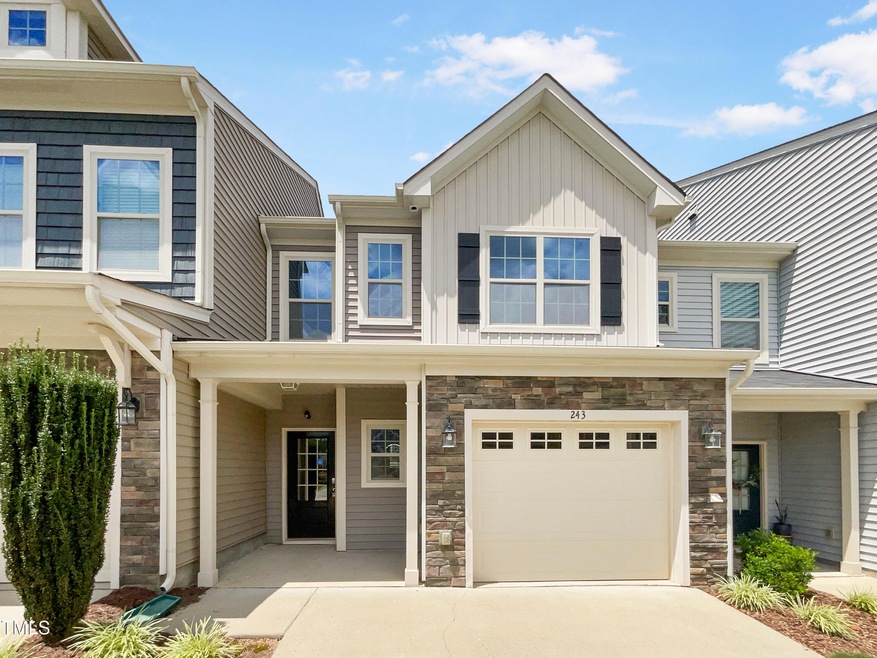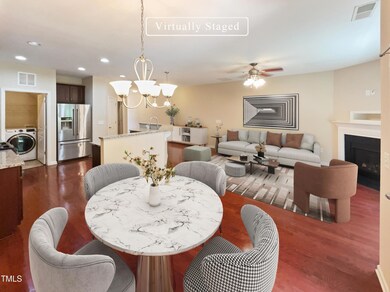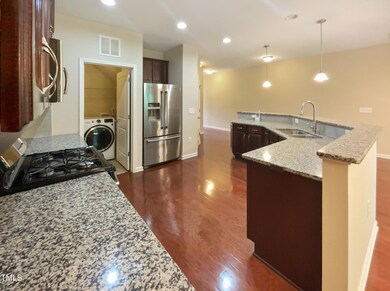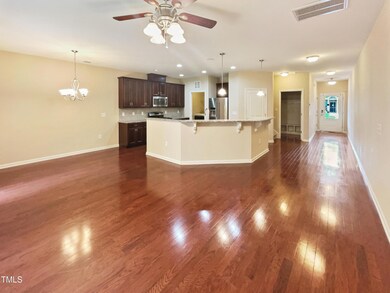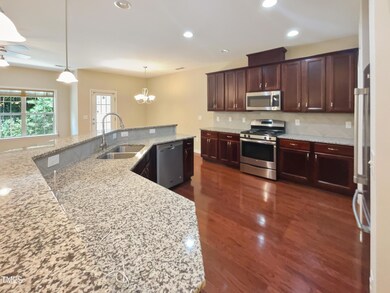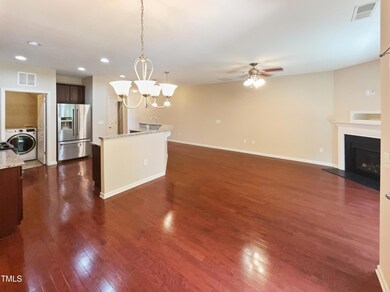
243 Beaconwood Ln Holly Springs, NC 27540
Highlights
- Open Floorplan
- Traditional Architecture
- Granite Countertops
- Lufkin Road Middle School Rated A
- Wood Flooring
- Community Pool
About This Home
As of February 2025Welcome to your new home in the heart of Holly Springs! This charming townhome with a 1-car garage is nestled in an excellent location that's convenient to the community pool and park. The mudroom off the garage provides a great drop zone as you enter into the heart of the home. The open floor plan is perfect for modern living, with the kitchen servings as the focal point. The kitchen offers custom stained cabinetry with flat panel doors and satin nickel pulls, complemented by stainless steel appliances, recessed lighting, center island, granite countertops and a stylish diagonal tile backsplash. The family room has a cozy gas log fireplace, while the dining area offers access to a patio overlooking a common area. The attached storage room outside provides ample space for storage. Don't miss the opportunity to make this townhome your own!
Townhouse Details
Home Type
- Townhome
Est. Annual Taxes
- $3,338
Year Built
- Built in 2014
Lot Details
- 2,178 Sq Ft Lot
- East Facing Home
HOA Fees
Parking
- 1 Car Attached Garage
- Parking Lot
Home Design
- Traditional Architecture
- Slab Foundation
- Shingle Roof
- Vinyl Siding
Interior Spaces
- 1,817 Sq Ft Home
- 2-Story Property
- Open Floorplan
- Smooth Ceilings
- Ceiling Fan
- Gas Log Fireplace
- Blinds
- Entrance Foyer
- Family Room with Fireplace
- Dining Room
- Pull Down Stairs to Attic
Kitchen
- Microwave
- Dishwasher
- Stainless Steel Appliances
- Kitchen Island
- Granite Countertops
Flooring
- Wood
- Carpet
- Tile
Bedrooms and Bathrooms
- 3 Bedrooms
- Walk-In Closet
- Double Vanity
- Separate Shower in Primary Bathroom
- Soaking Tub
- Walk-in Shower
Laundry
- Laundry Room
- Laundry on main level
- Washer and Dryer
Home Security
Schools
- Woods Creek Elementary School
- Lufkin Road Middle School
- Apex High School
Utilities
- Central Heating and Cooling System
- Water Heater
- Cable TV Available
Additional Features
- Outdoor Storage
- Grass Field
Listing and Financial Details
- Assessor Parcel Number 0649280447
Community Details
Overview
- Association fees include ground maintenance
- Elite Management Association, Phone Number (919) 233-7660
- Forest Springs HOA Rpm Property Pros 919 240 4045 Association
- Forest Springs Subdivision
Recreation
- Community Pool
Security
- Fire and Smoke Detector
Map
Home Values in the Area
Average Home Value in this Area
Property History
| Date | Event | Price | Change | Sq Ft Price |
|---|---|---|---|---|
| 02/21/2025 02/21/25 | Sold | $365,000 | -2.1% | $201 / Sq Ft |
| 01/14/2025 01/14/25 | Pending | -- | -- | -- |
| 01/07/2025 01/07/25 | For Sale | $373,000 | -- | $205 / Sq Ft |
Tax History
| Year | Tax Paid | Tax Assessment Tax Assessment Total Assessment is a certain percentage of the fair market value that is determined by local assessors to be the total taxable value of land and additions on the property. | Land | Improvement |
|---|---|---|---|---|
| 2024 | $3,338 | $387,206 | $85,000 | $302,206 |
| 2023 | $2,716 | $249,947 | $57,000 | $192,947 |
| 2022 | $2,622 | $249,947 | $57,000 | $192,947 |
| 2021 | $2,573 | $249,947 | $57,000 | $192,947 |
| 2020 | $2,573 | $249,947 | $57,000 | $192,947 |
| 2019 | $2,346 | $193,318 | $45,000 | $148,318 |
| 2018 | $2,121 | $193,318 | $45,000 | $148,318 |
| 2017 | $2,045 | $193,318 | $45,000 | $148,318 |
| 2016 | $0 | $193,318 | $45,000 | $148,318 |
| 2015 | -- | $36,000 | $36,000 | $0 |
| 2014 | $365 | $36,000 | $36,000 | $0 |
Mortgage History
| Date | Status | Loan Amount | Loan Type |
|---|---|---|---|
| Previous Owner | $142,275 | Construction |
Deed History
| Date | Type | Sale Price | Title Company |
|---|---|---|---|
| Warranty Deed | $365,000 | None Listed On Document | |
| Warranty Deed | $365,000 | None Listed On Document | |
| Warranty Deed | $394,000 | Os National Title | |
| Special Warranty Deed | $194,500 | None Available |
Similar Homes in the area
Source: Doorify MLS
MLS Number: 10069547
APN: 0649.01-28-0447-000
- 121 Cypress Hill Ln
- 101 Becklow Ridge Ln
- 237 Sweet Violet Dr
- 104 Vinewood Place
- 508 Moore Hill Way
- 521 Ivy Arbor Way
- 505 Ivy Arbor Way
- 113 Hardy Oaks Way
- 232 Vinewood Place
- 117 Hardy Oaks Way
- 525 Morning Oaks Dr
- 104 Sage Oak Ln
- 816 Green Oaks Pkwy
- 405 Oaks End Dr
- 109 Bright Shade Ct
- 208 Acorn Crossing Rd
- 0 Thomas Mill Rd
- 209 Morning Oaks Dr
- 104 Spooner Ct
- 721 Sage Oak Ln
