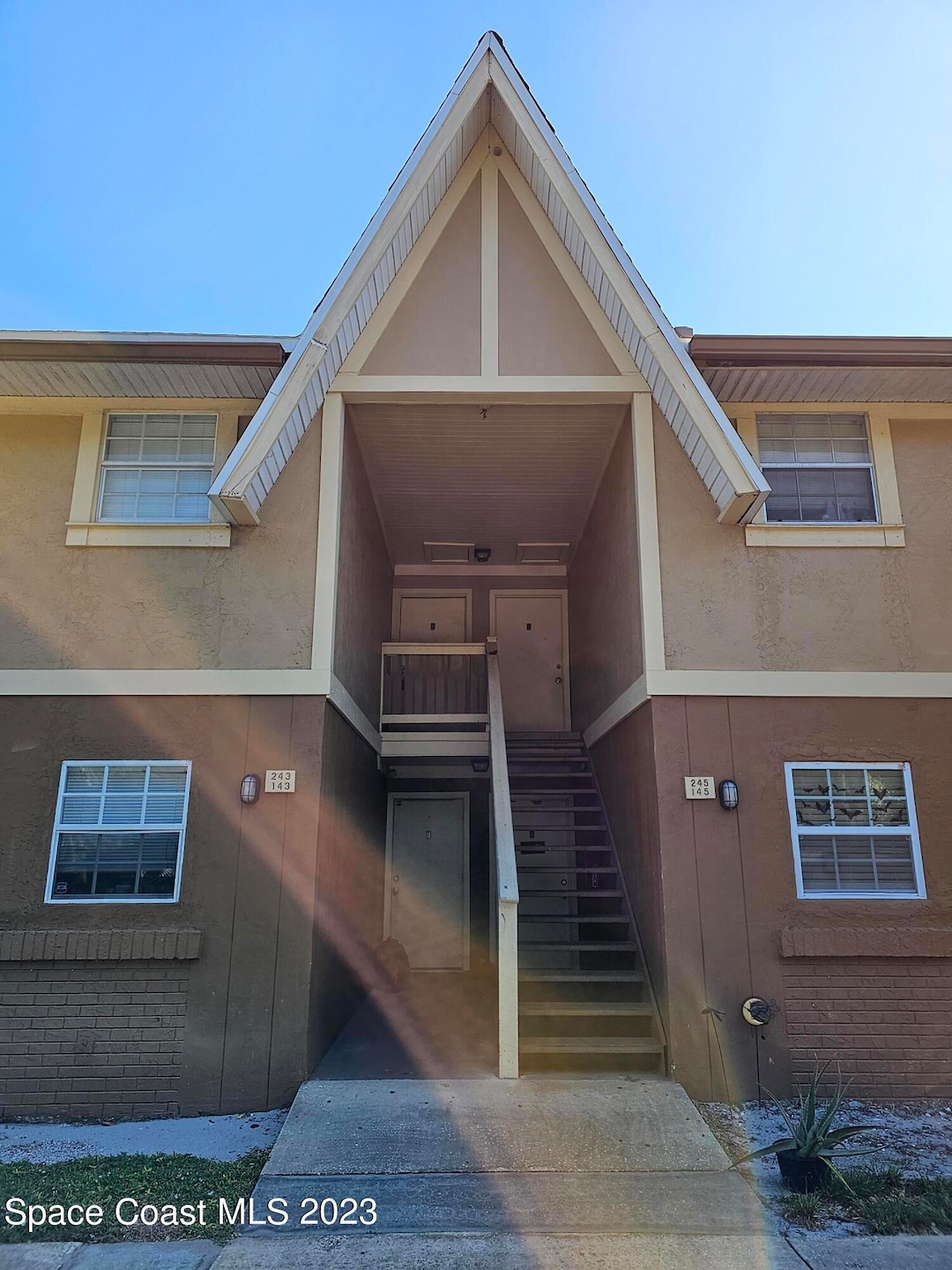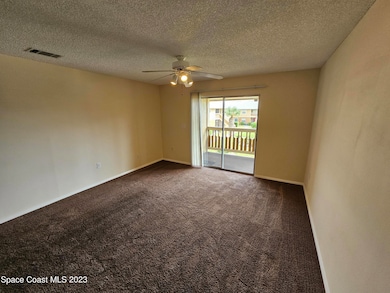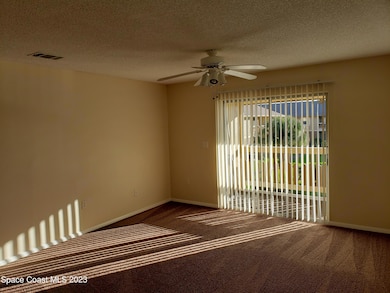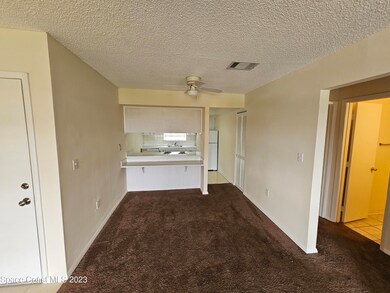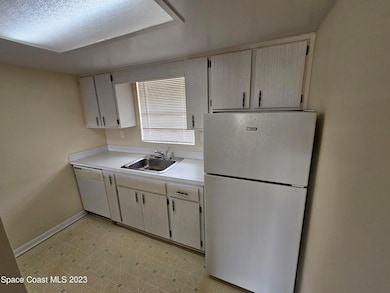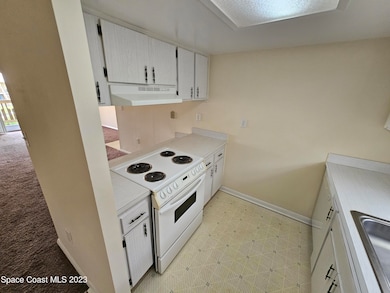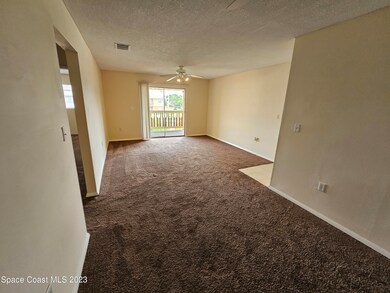
243 Cambridge Ln Melbourne, FL 32935
Estimated payment $1,245/month
Highlights
- Clubhouse
- Community Pool
- Balcony
- Pool View
- Tennis Courts
- Breakfast Bar
About This Home
Nice 6.7+% CAP Rate. Check out this second floor unit with views overlooking the pool! 2 Bed Condo. Similar units receiving $1,300/month (Subtract $355 Maintenance Fee & $109/month Taxes make the 6.7+ CAP rate) Check out this second floor unit with views overlooking the pool and golf course! This 2 bedroom 1 bathroom unit has ample living space. Close to restaurants, shopping and short drive to our beautiful river, beaches and Wickham park. This complex has a community pool, tennis courts, Basketball Court, Pickle Ball Courts, laundry facilities and playground for all to enjoy. Small storage room located on your back balcony for extra storage.
Home Details
Home Type
- Single Family
Est. Annual Taxes
- $1,305
Year Built
- Built in 1977
Lot Details
- 2,614 Sq Ft Lot
- West Facing Home
HOA Fees
- $355 Monthly HOA Fees
Parking
- Assigned Parking
Home Design
- Frame Construction
- Shingle Roof
- Asphalt
- Stucco
Interior Spaces
- 815 Sq Ft Home
- 1-Story Property
- Ceiling Fan
- Pool Views
Kitchen
- Breakfast Bar
- Electric Range
- Dishwasher
Flooring
- Carpet
- Vinyl
Bedrooms and Bathrooms
- 2 Bedrooms
- 1 Full Bathroom
Outdoor Features
- Balcony
- Courtyard
Schools
- Croton Elementary School
- Johnson Middle School
- Eau Gallie High School
Utilities
- Central Heating and Cooling System
- Electric Water Heater
- Cable TV Available
Listing and Financial Details
- Assessor Parcel Number 27-37-07-00-00794.2-0000.00
Community Details
Overview
- Association fees include cable TV, insurance, pest control, sewer, trash, water
- Nexus Real Estate Association, Phone Number (321) 242-2900
- English Park Condo Subdivision
- Maintained Community
Amenities
- Clubhouse
- Laundry Facilities
Recreation
- Tennis Courts
- Community Basketball Court
- Community Pool
- Park
Map
Home Values in the Area
Average Home Value in this Area
Tax History
| Year | Tax Paid | Tax Assessment Tax Assessment Total Assessment is a certain percentage of the fair market value that is determined by local assessors to be the total taxable value of land and additions on the property. | Land | Improvement |
|---|---|---|---|---|
| 2023 | $1,360 | $114,830 | $0 | $0 |
| 2022 | $1,059 | $83,900 | $0 | $0 |
| 2021 | $909 | $58,070 | $0 | $58,070 |
| 2020 | $862 | $56,940 | $0 | $56,940 |
| 2019 | $837 | $55,280 | $0 | $55,280 |
| 2018 | $754 | $45,500 | $0 | $45,500 |
| 2017 | $675 | $36,000 | $0 | $36,000 |
| 2016 | $602 | $25,750 | $0 | $0 |
| 2015 | $593 | $24,010 | $0 | $0 |
| 2014 | $531 | $21,830 | $0 | $0 |
Property History
| Date | Event | Price | Change | Sq Ft Price |
|---|---|---|---|---|
| 12/19/2024 12/19/24 | Rented | $1,200 | 0.0% | -- |
| 12/12/2024 12/12/24 | Under Contract | -- | -- | -- |
| 11/19/2024 11/19/24 | Price Changed | $1,200 | +37.1% | $1 / Sq Ft |
| 11/18/2024 11/18/24 | Off Market | $875 | -- | -- |
| 11/14/2024 11/14/24 | For Sale | $139,900 | 0.0% | $172 / Sq Ft |
| 10/26/2024 10/26/24 | For Rent | $1,250 | +4.2% | -- |
| 10/20/2021 10/20/21 | Rented | $1,200 | 0.0% | -- |
| 10/18/2021 10/18/21 | Under Contract | -- | -- | -- |
| 10/01/2021 10/01/21 | For Rent | $1,200 | +9.1% | -- |
| 03/30/2021 03/30/21 | Rented | $1,100 | +10.0% | -- |
| 03/18/2021 03/18/21 | For Rent | $1,000 | +14.3% | -- |
| 12/03/2019 12/03/19 | Rented | $875 | 0.0% | -- |
| 12/02/2019 12/02/19 | Under Contract | -- | -- | -- |
| 11/11/2019 11/11/19 | For Rent | $875 | 0.0% | -- |
| 02/22/2019 02/22/19 | Rented | $875 | 0.0% | -- |
| 02/14/2019 02/14/19 | Price Changed | $875 | -2.8% | $1 / Sq Ft |
| 12/07/2018 12/07/18 | Price Changed | $900 | -2.7% | $1 / Sq Ft |
| 11/05/2018 11/05/18 | For Rent | $925 | +32.1% | -- |
| 07/27/2015 07/27/15 | Rented | $700 | 0.0% | -- |
| 07/24/2015 07/24/15 | Under Contract | -- | -- | -- |
| 07/15/2015 07/15/15 | For Rent | $700 | -- | -- |
Deed History
| Date | Type | Sale Price | Title Company |
|---|---|---|---|
| Warranty Deed | $31,000 | Attorney |
Similar Homes in Melbourne, FL
Source: Space Coast MLS (Space Coast Association of REALTORS®)
MLS Number: 1029590
APN: 27-37-07-00-00794.2-0000.00
- 132 Bristol Ct
- 243 Cambridge Ln
- 142 Bristol Ct
- 250 Berkshire Ln
- 168 Ulster Ct
- 231 Bristol Ct Unit 231
- 144 Berkshire Ln
- 2601 Sand Trap Ln Unit 9B
- 2601 Sand Trap Ln Unit 9
- 2600 Bogey Ln Unit 2G
- 2601 Sand Trap Ln Unit 9E
- 2245 Golf Isle Dr Unit 424
- 2275 Golf Isle Dr Unit 213
- 2245 Golf Isle Dr Unit 421
- 3001 Sand Trap Ln Unit 3D
- 2801 Sand Trap Ln Unit 1C
- 2801 Sand Trap Ln Unit 1B
- 0 Unknown Blvd Unit 1031018
- 2175 Golf Isle Dr Unit 1022
- 2125 Golf Isle Dr Unit 1421
