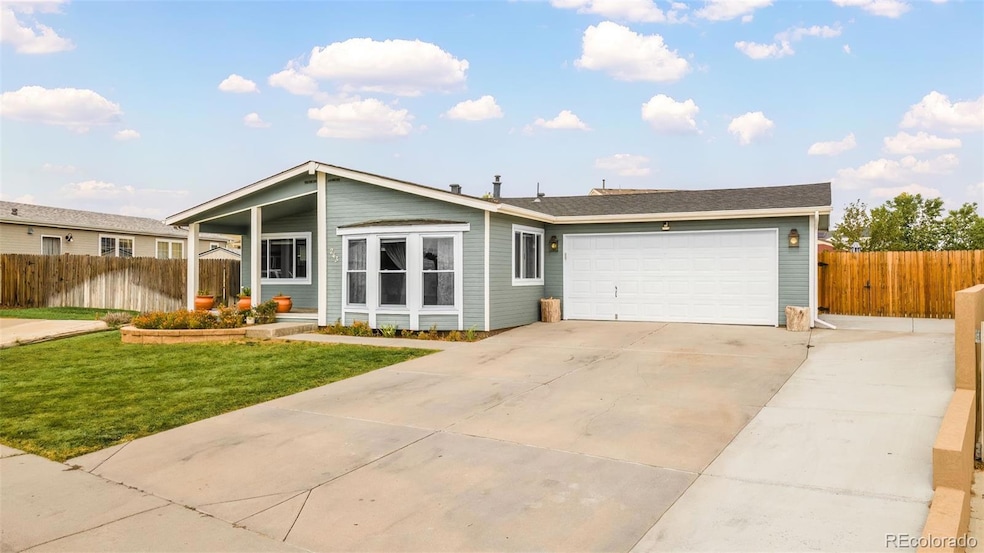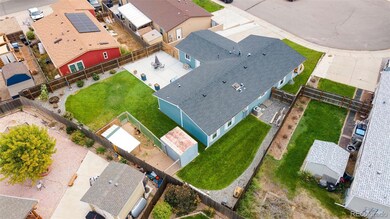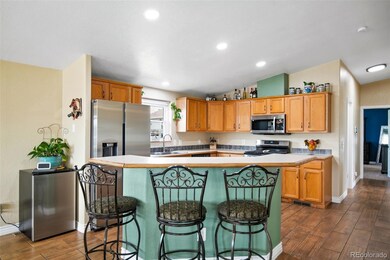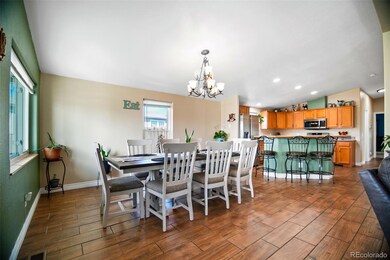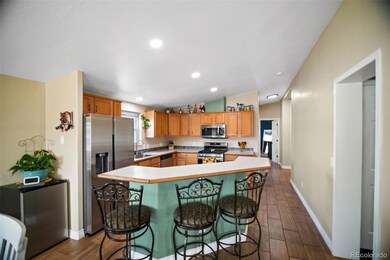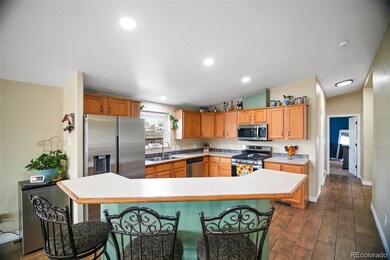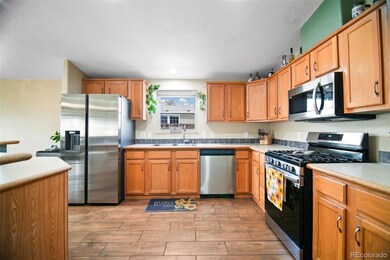
243 Cherokee Ct Brighton, CO 80603
Highlights
- Private Yard
- Front Porch
- Eat-In Kitchen
- No HOA
- 2 Car Attached Garage
- Double Pane Windows
About This Home
As of October 2024Welcome to this beautifully updated & well maintained home! This home features an open concept between the kitchen, dining, and living room area. The newly installed windows through out the home allow for plenty of natural light & are highly efficient in saving energy throughout the year ($22,000 value). There is also new carpet, water heater, tile, granite counter tops, & paint through out the home. This home counts with plenty of parking space & storage. Featuring a 2 car garage, large drive way, and additional RV & recreational vehicle parking along the side of the home. Best part is there is NO HOA! Enjoy the beautiful back yard, with new landscaping, dog run, & cemented patio area. This home has had many well thought out upgrades & care making it the perfect move in ready home! Don't miss out, won't last long!
Last Agent to Sell the Property
Keller Williams Realty Downtown LLC Brokerage Email: Lorena.Zamora.AMA@gmail.com,720-829-0959 License #100077288

Property Details
Home Type
- Manufactured Home
Est. Annual Taxes
- $1,040
Year Built
- Built in 2003
Lot Details
- 8,086 Sq Ft Lot
- Dog Run
- Property is Fully Fenced
- Planted Vegetation
- Private Yard
- Garden
- Grass Covered Lot
Parking
- 2 Car Attached Garage
- 1 RV Parking Space
Home Design
- Composition Roof
- Wood Siding
Interior Spaces
- 1,680 Sq Ft Home
- 1-Story Property
- Double Pane Windows
- Tile Flooring
Kitchen
- Eat-In Kitchen
- Cooktop
- Microwave
- Dishwasher
- Kitchen Island
Bedrooms and Bathrooms
- 3 Main Level Bedrooms
- 2 Full Bathrooms
Laundry
- Laundry closet
- Dryer
- Washer
Outdoor Features
- Rain Gutters
- Front Porch
Schools
- Lochbuie Elementary School
- Weld Central Middle School
- Weld Central High School
Additional Features
- Livestock Fence
- Manufactured Home
- Forced Air Heating and Cooling System
Community Details
- No Home Owners Association
- Highplains Fg#3 Subdivision
Listing and Financial Details
- Exclusions: Seller's personal property, refrigerator in garage, exterior flower pots, Vivint ring camera & garage camera
- Assessor Parcel Number R0462101
Map
Home Values in the Area
Average Home Value in this Area
Property History
| Date | Event | Price | Change | Sq Ft Price |
|---|---|---|---|---|
| 10/21/2024 10/21/24 | Sold | $420,000 | +6.3% | $250 / Sq Ft |
| 09/19/2024 09/19/24 | For Sale | $395,000 | -- | $235 / Sq Ft |
Similar Homes in Brighton, CO
Source: REcolorado®
MLS Number: 2189416
- 303 Diablo Place
- 334 Feather Place
- 768 Willow Dr
- 103 Stampede Place
- 339 Lilac Cir
- 11 Chipeta Way
- 13 Chipeta Way
- 15 Chipeta Way
- 329 Lilac Dr
- 896 Willow Dr
- 6140 Hourglass Dr
- 116 Versailles St
- 6092 Corral St
- 70 Sabin Way
- 6083 Sugarloaf St
- 803 William Way
- 120 Sabin Way
- 1109 Sunrise Dr
- 6068 Corral St
- 6050 Hourglass Dr
