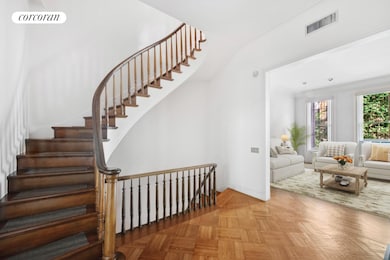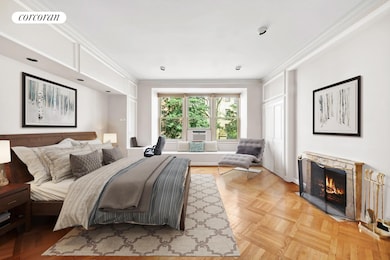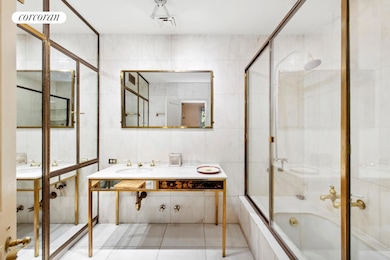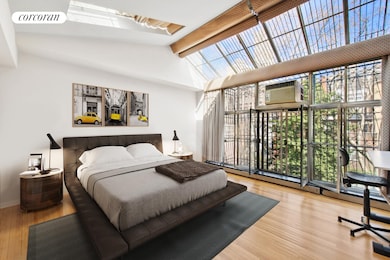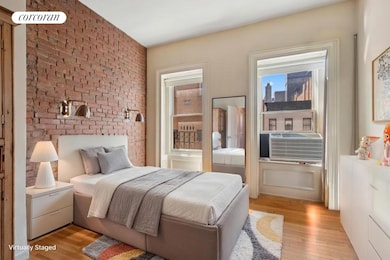
243 E 61st St New York, NY 10065
Lenox Hill NeighborhoodEstimated payment $45,613/month
Highlights
- Very Popular Property
- 3-minute walk to Lexington Avenue-59 Street
- Cooling Available
- East Side Elementary School, P.S. 267 Rated A
- Bonus Room with Fireplace
- 2-minute walk to Tramway Plaza
About This Home
Townhouse Elegance in the Coveted Treadwell Farm Historic District - Lenox Hill
Welcome to this distinguished 19th-century townhouse, a true architectural gem located in the heart of Lenox Hill's iconic Treadwell Farm Historic District. Offering a generous 20-foot-wide footprint and spanning 5,000 square feet, this six-bedroom, six-bath residence defines timeless urban sophistication.
While condos and co-ops often trade character for convenience, townhouse living offers something entirely different: privacy, scale, and authentic architectural grace. Here, you'll find a sanctuary from the city's chaotic pace - a place where classic vertical living delivers room to breathe, quietude, and a sense of arrival every time you pass through the door.
Unlike apartment life, townhouses offer the freedom of full independence: no shared walls, no coop boards or common lobbies, no neighbors above or below. Just your own private home - enhanced by exclusive outdoor spaces perfect for entertaining or simply unwinding.
This grand home unfolds across four expansive floors, effortlessly blending elegant entertaining spaces with relaxed, day-to-day comfort ... all connected by stunning red oak banisters and NYCs 10th residential elevator, updated for life in the mid-2020s.
The Ground Floor - The Heart of the Home
At the core of the house sits an expansive eat-in kitchen, designed for both culinary ambition and everyday gatherings. Outfitted with stainless steel appliances and anchored by a Montague Grizzly range - the gold standard for chefs and home cooks alike - the space balances a lost sense of home-spun warmth with today's function, whether you're enjoying a quiet morning cup of coffee or hosting a lively family dinner.
Adjacent to the kitchen, the formal dining room is highlighted by one of the home's five working wood-burning fireplaces. French doors welcome natural light and open to a charming enclosed sunroom, a versatile space perfect for meals, conversation, or quiet moments away from the city's hum.
From the sunroom, pass directly into your beautifully landscaped private backyard - a true urban retreat for barbecues, gatherings, or simply enjoying long summer evenings beneath the city skyline.
The Second Floor - The Living Level
Ascend to a pair of exquisitely appointed living rooms, positioned on either side of a central open gallery and stairwell that create a sense of flow and connection. This level is graced with soaring 12-foot ceilings, original crown molding, two working fireplaces, and intricate 12-inch mosaic hardwood flooring - an extraordinary space for both grand entertaining and quiet nights in.
The Third Floor - The Residence Level
Whether by staircase or private elevator, make your way to the sleeping quarters, where you'll find two serene bedrooms featuring oak floors, exposed red brick walls, and the warmth of wood-burning fireplaces. A shared sitting and dressing area link the rooms, along with a beautifully appointed marble-tiled bathroom, complete with an ornate vanity and a luxurious soaking tub.
The Fourth Floor - The Primary Retreat
At the top of the home awaits a stunning, light-filled primary suite. Skylights and floor-to-ceiling windows invite sunlight to pour into the space, while French doors open to a Juliet terrace overlooking the tranquil backyard. A cozy wood-burning fireplace adds charm and comfort for crisp New York evenings. Two additional rooms on this level offer flexibility as children's quarters, creative spaces, or home offices - one enhanced with exposed brick wall for still more 19th Century character.
Additional Features
A full basement offers excellent storage capacity and includes laundry facilities, rounding out the home's exceptional functionality.
Private Showings Only
This is New York townhouse living at its finest - offering privacy, elegance, and the enduring charm of a true historic residence. Showings are available by private appointment only. Open houses will not be held.
Some photos are VIRTUALLY STAGED.
Home Details
Home Type
- Single Family
Est. Annual Taxes
- $78,516
Year Built
- Built in 1905
Lot Details
- 2,008 Sq Ft Lot
- Lot Dimensions are 100.42x20.00
Interior Spaces
- 5,000 Sq Ft Home
- 4-Story Property
- Den with Fireplace
- Library with Fireplace
- Bonus Room with Fireplace
- 5 Fireplaces
- Laundry in unit
Bedrooms and Bathrooms
- 6 Bedrooms
Utilities
- Cooling Available
Community Details
- Lenox Hill Subdivision
Listing and Financial Details
- Legal Lot and Block 0018 / 01416
Map
Home Values in the Area
Average Home Value in this Area
Tax History
| Year | Tax Paid | Tax Assessment Tax Assessment Total Assessment is a certain percentage of the fair market value that is determined by local assessors to be the total taxable value of land and additions on the property. | Land | Improvement |
|---|---|---|---|---|
| 2024 | $78,512 | $390,900 | $380,160 | $13,619 |
| 2023 | $94,973 | $467,640 | $380,160 | $87,480 |
| 2022 | $94,625 | $474,000 | $380,160 | $93,840 |
| 2021 | $98,065 | $509,340 | $380,160 | $129,180 |
| 2020 | $93,051 | $580,080 | $380,160 | $199,920 |
| 2019 | $86,755 | $582,060 | $380,160 | $201,900 |
| 2018 | $84,541 | $414,720 | $281,999 | $132,721 |
| 2017 | $83,907 | $411,613 | $237,998 | $173,615 |
| 2016 | $77,628 | $388,315 | $270,191 | $118,124 |
| 2015 | $31,223 | $366,336 | $282,352 | $83,984 |
| 2014 | $31,223 | $345,600 | $319,630 | $25,970 |
Property History
| Date | Event | Price | Change | Sq Ft Price |
|---|---|---|---|---|
| 04/15/2025 04/15/25 | For Sale | $6,999,999 | -- | $1,400 / Sq Ft |
Deed History
| Date | Type | Sale Price | Title Company |
|---|---|---|---|
| Interfamily Deed Transfer | -- | -- | |
| Interfamily Deed Transfer | -- | -- |
Mortgage History
| Date | Status | Loan Amount | Loan Type |
|---|---|---|---|
| Closed | $4,200,000 | No Value Available |
About the Listing Agent

Adam is a native New Yorker...proud husband - father of 3, and baseball player who has actually had the pleasure of catching Mariano Rivera's famous cut fastball.
After graduating with a JD from The City of New York, Law School, he used his legal education every day for 20 years helping Silicon Valley companies of all sizes build market share. During this time, Adam held a variety of sales and business development positions serving clientele at some of the world's best-known consumer
Adam's Other Listings
Source: Real Estate Board of New York (REBNY)
MLS Number: RLS20016496
APN: 1416-0018
- 231 E 60th St
- 225 E 62nd St
- 301 E 61st St Unit PENTHOUSE
- 301 E 61st St Unit 16A
- 301 E 61st St Unit PH
- 249 E 62nd St Unit 3 D
- 249 E 62nd St Unit 19 A
- 249 E 62nd St Unit 25A
- 249 E 62nd St Unit 2D
- 249 E 62nd St Unit 24 A
- 249 E 62nd St Unit PH
- 249 E 62nd St Unit 24 B
- 249 E 62nd St Unit 20 A
- 249 E 62nd St Unit 9 B
- 249 E 62nd St Unit 8 B
- 249 E 62nd St Unit 3 A
- 249 E 62nd St Unit 10 D
- 249 E 62nd St Unit 22 B
- 211 E 62nd St
- 305 E 61st St Unit 803

