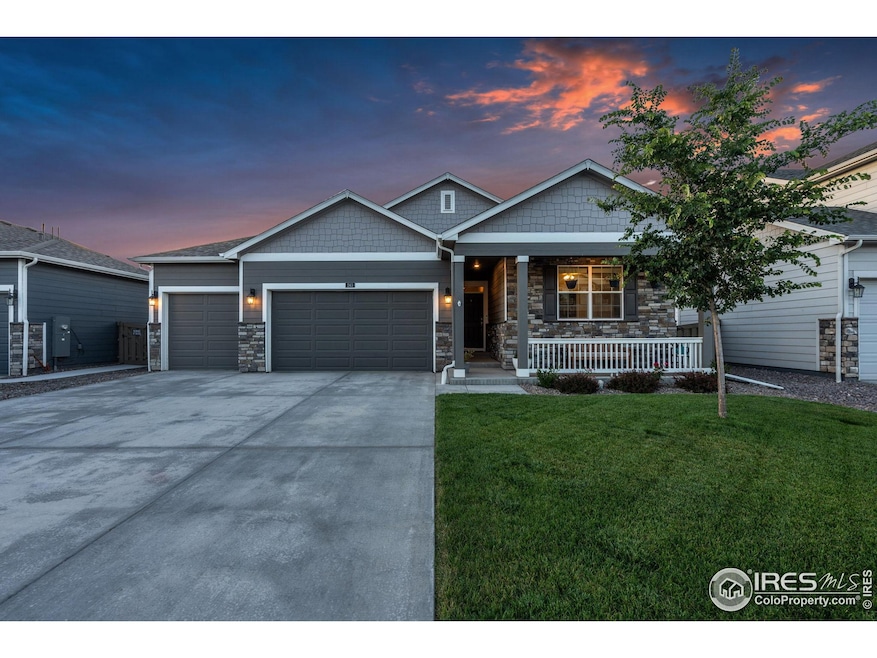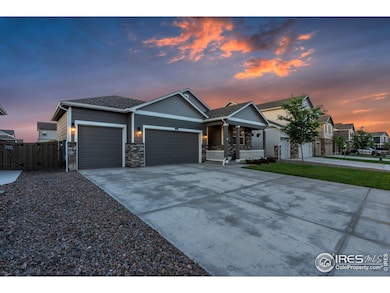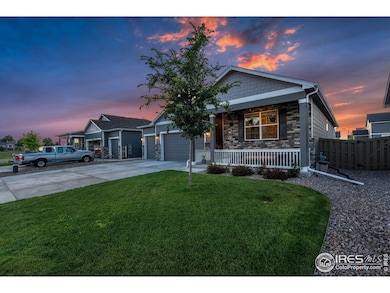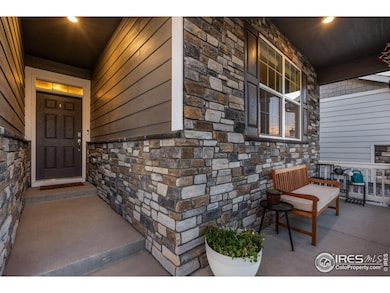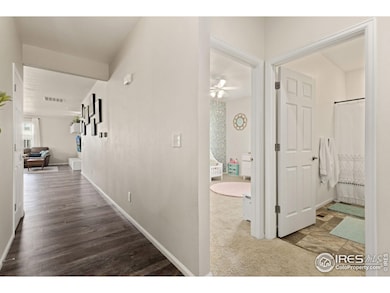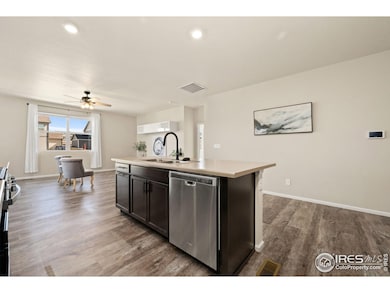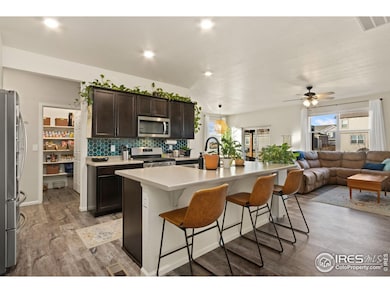
243 Gwyneth Lake Dr Severance, CO 80550
Estimated payment $3,403/month
Highlights
- Open Floorplan
- Contemporary Architecture
- 3 Car Attached Garage
- Deck
- No HOA
- Eat-In Kitchen
About This Home
Back on the market at no fault of the home! Buyer was unable to get their contingency sold. Welcome to 243 Gwyneth Lake Dr - where style, comfort, and functionality meet! This beautifully updated ranch-style home features 3 spacious bedrooms, 3 bathrooms, and a generous 3-car garage. The bright, open-concept floor plan offers seamless flow throughout the main level, with an unfinished basement providing ample room for future expansion.Thoughtfully designed upgrades enhance every corner of this home, including stylish accent walls, modern light fixtures, sleek cabinet pulls, upgraded faucets, a new bathroom vanity, ceiling fans, a charming barn door, kitchen pullout organization drawers, a striking backsplash, and more! Step outside to enjoy the fully fenced backyard oasis that backs to serene greenspace. Relax by the micro-pond, unwind under the pergola, or flex your green thumb with four raised flower beds.Additional highlights include a large walk-in pantry, a spacious primary suite with a walk-in closet, and included features such as the living room entertainment system, built-in bookcase shelving, and a custom ladder.Don't miss the opportunity to own this move-in-ready gem - it's the perfect blend of character, functionality, and peaceful surroundings! More features and updates are uploaded in the documents tab.
Home Details
Home Type
- Single Family
Est. Annual Taxes
- $4,668
Year Built
- Built in 2020
Lot Details
- 7,405 Sq Ft Lot
- Open Space
- Wood Fence
- Sprinkler System
Parking
- 3 Car Attached Garage
Home Design
- Contemporary Architecture
- Wood Frame Construction
- Composition Roof
Interior Spaces
- 1,805 Sq Ft Home
- 1-Story Property
- Open Floorplan
- Window Treatments
- Dining Room
- Unfinished Basement
- Basement Fills Entire Space Under The House
- Laundry on main level
Kitchen
- Eat-In Kitchen
- Gas Oven or Range
- Dishwasher
- Kitchen Island
- Disposal
Flooring
- Carpet
- Luxury Vinyl Tile
Bedrooms and Bathrooms
- 3 Bedrooms
- Walk-In Closet
Outdoor Features
- Deck
- Patio
Schools
- Grandview Elementary School
- Windsor Middle School
- Severance High School
Utilities
- Forced Air Heating and Cooling System
Listing and Financial Details
- Assessor Parcel Number R8955266
Community Details
Overview
- No Home Owners Association
- Association fees include common amenities
- Tailholt Subdivision
Recreation
- Community Playground
Map
Home Values in the Area
Average Home Value in this Area
Tax History
| Year | Tax Paid | Tax Assessment Tax Assessment Total Assessment is a certain percentage of the fair market value that is determined by local assessors to be the total taxable value of land and additions on the property. | Land | Improvement |
|---|---|---|---|---|
| 2024 | $4,668 | $35,230 | $6,370 | $28,860 |
| 2023 | $4,668 | $35,570 | $6,430 | $29,140 |
| 2022 | $3,870 | $25,170 | $5,490 | $19,680 |
| 2021 | $3,745 | $25,900 | $5,650 | $20,250 |
| 2020 | $756 | $5,290 | $5,290 | $0 |
| 2019 | $752 | $5,290 | $5,290 | $0 |
| 2018 | $12 | $50 | $50 | $0 |
Property History
| Date | Event | Price | Change | Sq Ft Price |
|---|---|---|---|---|
| 04/11/2025 04/11/25 | For Sale | $540,000 | +38.2% | $299 / Sq Ft |
| 01/13/2021 01/13/21 | Off Market | $390,655 | -- | -- |
| 10/15/2020 10/15/20 | Sold | $390,655 | 0.0% | $223 / Sq Ft |
| 10/15/2020 10/15/20 | Sold | $390,655 | -2.7% | $223 / Sq Ft |
| 08/16/2020 08/16/20 | Pending | -- | -- | -- |
| 08/04/2020 08/04/20 | For Sale | $401,655 | 0.0% | $229 / Sq Ft |
| 08/03/2020 08/03/20 | Price Changed | $401,655 | 0.0% | $229 / Sq Ft |
| 08/03/2020 08/03/20 | For Sale | $401,655 | +1.2% | $229 / Sq Ft |
| 07/20/2020 07/20/20 | Pending | -- | -- | -- |
| 07/17/2020 07/17/20 | Price Changed | $397,000 | -1.2% | $226 / Sq Ft |
| 06/29/2020 06/29/20 | Price Changed | $401,655 | +0.5% | $229 / Sq Ft |
| 05/28/2020 05/28/20 | Price Changed | $399,655 | +1.0% | $228 / Sq Ft |
| 03/11/2020 03/11/20 | For Sale | $395,655 | -- | $226 / Sq Ft |
Deed History
| Date | Type | Sale Price | Title Company |
|---|---|---|---|
| Special Warranty Deed | $390,655 | Dhi Title Agency |
Mortgage History
| Date | Status | Loan Amount | Loan Type |
|---|---|---|---|
| Open | $351,590 | New Conventional |
Similar Homes in the area
Source: IRES MLS
MLS Number: 1031106
APN: R8955266
- 142 Hidden Lake Dr
- 345 Central Ave
- 164 Haymaker Ln
- 329 Jay Ave
- 516 Buckrake St
- 506 Vivian St
- 536 2nd St
- 615 Sawyers Pond Dr
- 611 Sawyers Pond Dr
- 516 Broadview Dr
- 704 Lake Emerson Rd
- 829 Elias Tarn Dr
- 827 Elias Tarn Dr
- 475 3rd St
- 352 Tailholt Ave
- 354 Tailholt Ave
- 481 3rd St
- 815 Cliffrose Way
- 253 Timber Ridge Ct
- 89 Arapaho St
