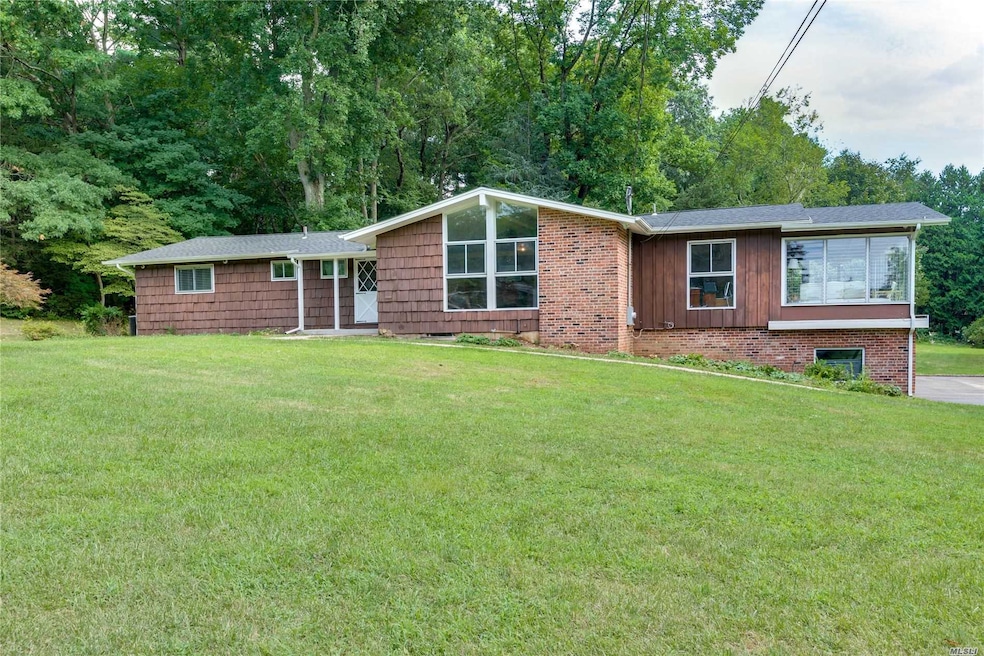
243 Hillcrest Ln Oyster Bay, NY 11771
Upper Brookville NeighborhoodHighlights
- Horses Allowed On Property
- Wood Burning Stove
- Ranch Style House
- Theodore Roosevelt Elementary School Rated A
- Private Lot
- Partially Wooded Lot
About This Home
As of January 2021Lovely 4 Bedroom, 3 Full Bath California Style Ranch is Situated on over 2 Lush Acres. Entry Foyer opens to a Large Living Room with Fireplace, Hardwood Floors and Vaulted Ceiling. Formal Dining Room with Hardwood Floor has Sliders to Enclosed Sunporch. Spacious Eat-in Kitchen has an Open Floor Plan with Vaulted Ceilings, Family Room with Fireplace, and Doors to a Very Large Solarium Overlooking the Beautiful Property. Laundry Room and Pantry are off the Kitchen. Master Bedroom with Bath and Walk-in Closet. Two Additional Bedrooms and Full Bath. The Lower Level has a Bedroom/Office, Full Bath, Large Playroom, Workroom, and Walls of Storage. Attached Two Car Garage With Outside Access. Conveniently Located in Beautiful Upper Brookville.
Last Agent to Sell the Property
Douglas Elliman Real Estate Brokerage Phone: 516-759-0400 License #30PE0868700

Home Details
Home Type
- Single Family
Est. Annual Taxes
- $14,629
Year Built
- Built in 1960
Lot Details
- 2.1 Acre Lot
- Private Lot
- Level Lot
- Partially Wooded Lot
Parking
- 2 Car Attached Garage
- Driveway
Home Design
- Ranch Style House
- Brick Exterior Construction
- Frame Construction
- Shake Siding
- Cedar
Interior Spaces
- Wet Bar
- Cathedral Ceiling
- Skylights
- 3 Fireplaces
- Wood Burning Stove
- Entrance Foyer
- Formal Dining Room
- Home Office
- Storage
- Home Security System
Kitchen
- Eat-In Kitchen
- Oven
- Cooktop
- Microwave
- Dishwasher
Flooring
- Wood
- Wall to Wall Carpet
Bedrooms and Bathrooms
- 4 Bedrooms
- Walk-In Closet
- In-Law or Guest Suite
- 3 Full Bathrooms
Laundry
- Dryer
- Washer
Partially Finished Basement
- Walk-Out Basement
- Partial Basement
- Crawl Space
Schools
- Theodore Roosevelt Elementary School
- Oyster Bay High Middle School
- Oyster Bay High School
Horse Facilities and Amenities
- Horses Allowed On Property
Utilities
- Central Air
- Baseboard Heating
- Heating System Uses Oil
- Cesspool
Listing and Financial Details
- Legal Lot and Block 31 / 021
Map
Home Values in the Area
Average Home Value in this Area
Property History
| Date | Event | Price | Change | Sq Ft Price |
|---|---|---|---|---|
| 01/27/2021 01/27/21 | Sold | $995,000 | -9.5% | $392 / Sq Ft |
| 11/04/2020 11/04/20 | Pending | -- | -- | -- |
| 09/23/2020 09/23/20 | Price Changed | $1,099,000 | -4.4% | $433 / Sq Ft |
| 09/03/2020 09/03/20 | Price Changed | $1,150,000 | -3.8% | $453 / Sq Ft |
| 08/17/2020 08/17/20 | For Sale | $1,195,000 | -- | $471 / Sq Ft |
Tax History
| Year | Tax Paid | Tax Assessment Tax Assessment Total Assessment is a certain percentage of the fair market value that is determined by local assessors to be the total taxable value of land and additions on the property. | Land | Improvement |
|---|---|---|---|---|
| 2024 | $2,432 | $945 | $717 | $228 |
| 2023 | $11,689 | $896 | $680 | $216 |
| 2022 | $11,689 | $1,093 | $904 | $189 |
| 2021 | $14,028 | $1,032 | $783 | $249 |
| 2020 | $11,516 | $1,388 | $1,387 | $1 |
| 2019 | $2,642 | $1,487 | $1,486 | $1 |
| 2018 | $9,989 | $1,586 | $0 | $0 |
| 2017 | $9,630 | $1,685 | $1,684 | $1 |
| 2016 | $12,448 | $1,784 | $1,783 | $1 |
| 2015 | $2,668 | $1,883 | $1,777 | $106 |
| 2014 | $2,668 | $1,883 | $1,777 | $106 |
| 2013 | $2,635 | $1,982 | $1,870 | $112 |
Mortgage History
| Date | Status | Loan Amount | Loan Type |
|---|---|---|---|
| Previous Owner | $445,000 | New Conventional | |
| Previous Owner | $110,000 | Credit Line Revolving |
Deed History
| Date | Type | Sale Price | Title Company |
|---|---|---|---|
| Bargain Sale Deed | $995,000 | Amtrust Title | |
| Bargain Sale Deed | -- | Amtrust Title | |
| Executors Deed | -- | Amtrust Title | |
| Deed | -- | None Available |
Similar Homes in the area
Source: OneKey® MLS
MLS Number: KEY3243506
APN: 2427-24-021-00-0031-0
- 199 Terrace Ln
- 16 Clifford Place
- 8 Cord Place
- 3 W Oak Hill Dr
- 184 Radcliff Dr
- 77 Floyd Place
- 77 Auburn Ln
- 26 Highwood Rd
- 20 Soundview Ave
- 1 Hawthorne Rd
- 23 Hill Dr
- 8 Linden Ln
- 97 Summers St
- 62 Park Ave
- 48 Park Ave
- 4 Park Place
- 16 Huckleberry Ln
- 5 Gabriele Dr
- 200 Lexington Ave Unit 6B
- 6471 Old Northern Blvd
