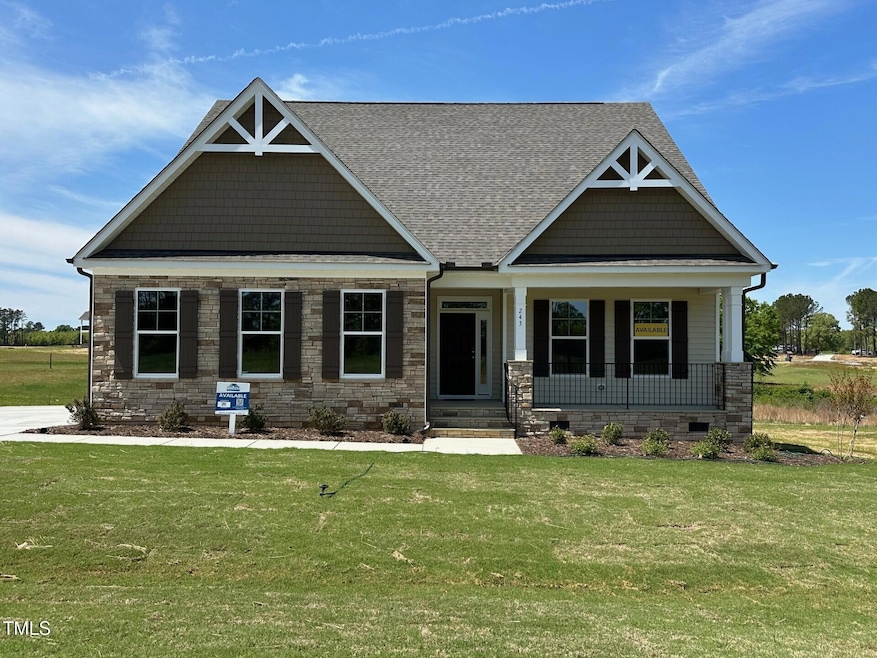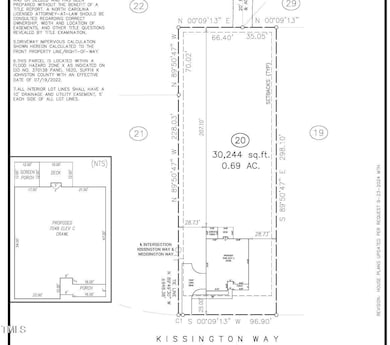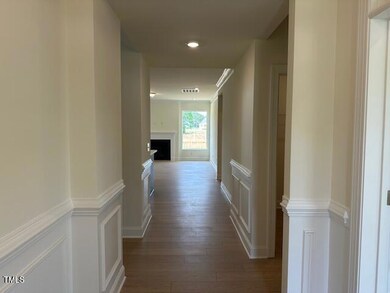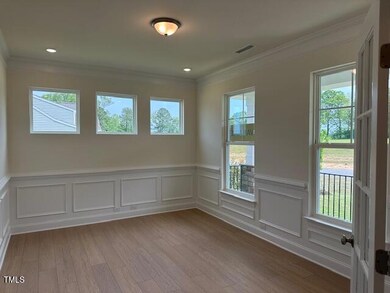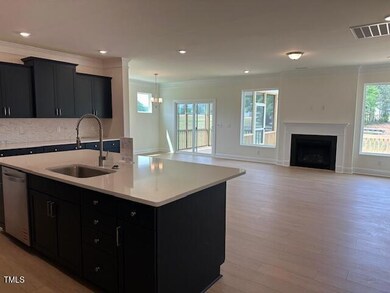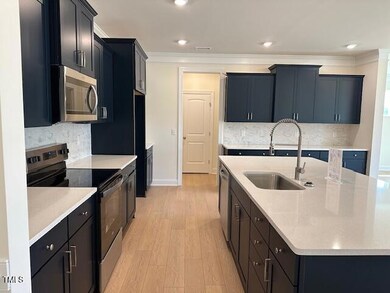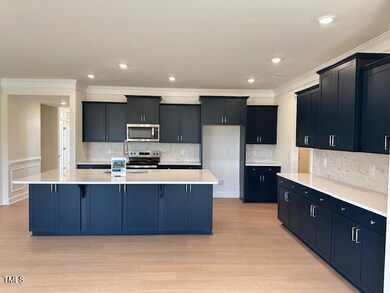
243 Kissington Way Benson, NC 27504
Elevation NeighborhoodEstimated payment $4,038/month
Highlights
- New Construction
- Home Energy Rating Service (HERS) Rated Property
- Traditional Architecture
- Open Floorplan
- Deck
- Main Floor Primary Bedroom
About This Home
****FLASH SALE****
Presales:
$30,000 Free Design Center options
$8,000 CC with Sabal Mortgage
Offer valid through April 30th, 2025
Specs:
USE AT YOU CHOOSE - $20,000 plus
$8,000 CC with Sabal Mortgage
Offer valid through April 30, 2025
MUST CLOSE BY MAY 30th
Eastwood Homes is proud to present Weddington, a brand-new community nestled amidst the picturesque landscapes of Benson, NC, within Johnston County.
The first home up in this beautiful community is our Cooper plan. The homes delivers cooking and entertainment space like few other homes can. The wide-open plan allows you to stretch out in comfort.
With an owner's suite down, the Cooper is the perfect combination of form and function.
3 generously sized bedrooms upstairs plus a spacious loft, create a home full of versatility.
The homes offers a side load garage for an inviting curb appeal and dramatic entrance for your arrival each day.
Embrace a blend of countryside living and contemporary comfort in our Cooper plan.
Home Details
Home Type
- Single Family
Year Built
- Built in 2025 | New Construction
Lot Details
- 0.69 Acre Lot
- Landscaped
- Back and Front Yard
HOA Fees
- $41 Monthly HOA Fees
Parking
- 2 Car Attached Garage
- Side Facing Garage
Home Design
- Traditional Architecture
- Brick Veneer
- Raised Foundation
- Frame Construction
- Architectural Shingle Roof
- Vinyl Siding
- Stone Veneer
Interior Spaces
- 2,772 Sq Ft Home
- 2-Story Property
- Open Floorplan
- Smooth Ceilings
- Recessed Lighting
- Double Pane Windows
- Window Screens
- Family Room with Fireplace
- Breakfast Room
- Home Office
- Loft
- Screened Porch
- Basement
- Crawl Space
- Pull Down Stairs to Attic
Kitchen
- Butlers Pantry
- Oven
- Electric Cooktop
- Microwave
- Dishwasher
- Kitchen Island
- Quartz Countertops
Flooring
- Carpet
- Luxury Vinyl Tile
Bedrooms and Bathrooms
- 4 Bedrooms
- Primary Bedroom on Main
- Private Water Closet
- Separate Shower in Primary Bathroom
- Bathtub with Shower
Laundry
- Laundry Room
- Laundry on main level
- Washer and Electric Dryer Hookup
Home Security
- Smart Lights or Controls
- Smart Home
- Smart Locks
- Smart Thermostat
Eco-Friendly Details
- Home Energy Rating Service (HERS) Rated Property
- Energy-Efficient Windows with Low Emissivity
- Energy-Efficient Lighting
Outdoor Features
- Deck
- Rain Gutters
Schools
- Benson Elementary And Middle School
- S Johnston High School
Utilities
- Forced Air Zoned Heating and Cooling System
- Heating System Uses Propane
- Septic Tank
Community Details
- Association fees include ground maintenance
- Sentry Management Association, Phone Number (919) 790-8000
- Built by Eastwood Homes
- Weddington Subdivision, Cooper Floorplan
Listing and Financial Details
- Assessor Parcel Number 07E08013
Map
Home Values in the Area
Average Home Value in this Area
Property History
| Date | Event | Price | Change | Sq Ft Price |
|---|---|---|---|---|
| 04/09/2025 04/09/25 | Price Changed | $607,365 | +1.2% | $219 / Sq Ft |
| 04/03/2025 04/03/25 | Price Changed | $599,900 | -1.2% | $216 / Sq Ft |
| 01/24/2025 01/24/25 | Price Changed | $607,365 | +3.4% | $219 / Sq Ft |
| 12/30/2024 12/30/24 | For Sale | $587,365 | -- | $212 / Sq Ft |
Similar Homes in Benson, NC
Source: Doorify MLS
MLS Number: 10068608
- 261 Kissington Way
- 85 Kissington Way
- 292 Weddington Way
- 266 Weddington Way
- 99 Mapledale Ct
- 95 Mapledale Ct
- 137 Shadybrook Dr
- 85 Sun Meadow Cir
- 45 S Harper Faith Way
- 115 S Harper Faith Way
- 106 S Harper Faith Way
- 151 S Harper Faith Way
- 163 S Harper Faith Way
- 52 E American Marigold Dr Unit 63
- 34 E American Marigold Dr Unit 64
- 14 E American Marigold Dr Unit 65
- 37 E American Marigold Dr Unit 35
- 19 E American Marigold Dr Unit 34
- 271 White Azalea Way Homesite 30
- 209 E American Marigold Dr Unit 44
