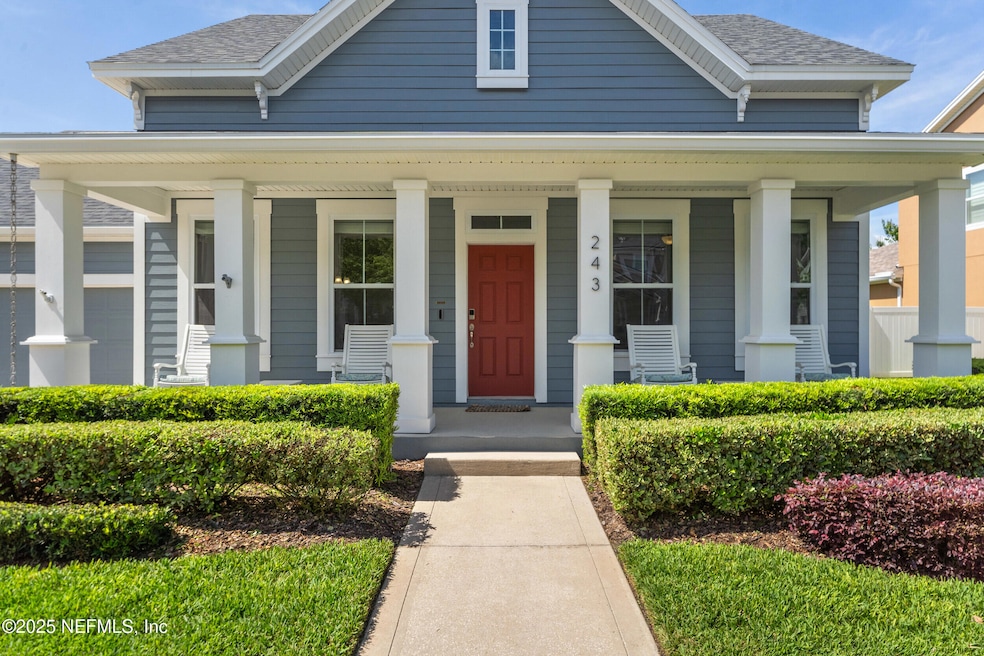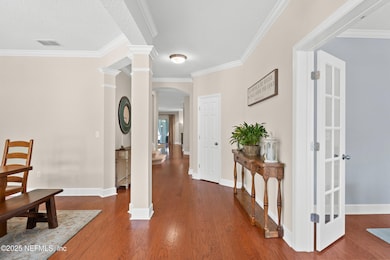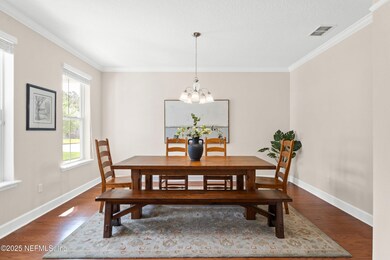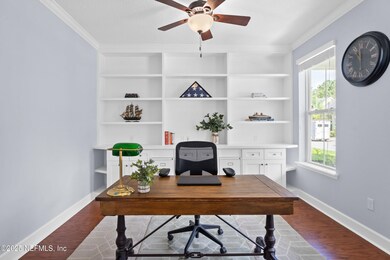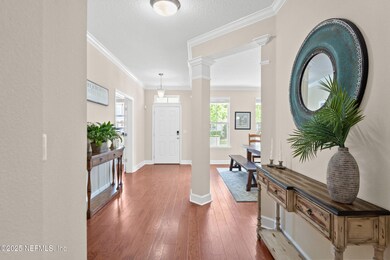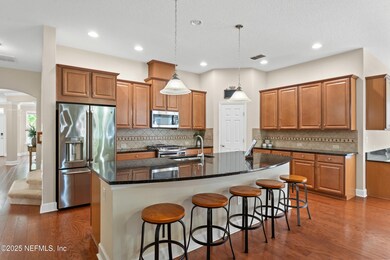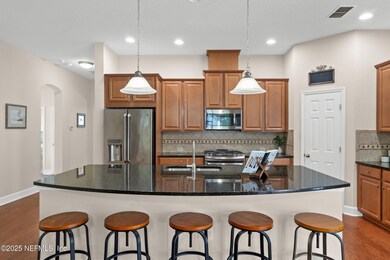
243 Olivette St Saint Johns, FL 32259
RiverTown NeighborhoodEstimated payment $4,169/month
Highlights
- Community Boat Launch
- Fitness Center
- Wood Flooring
- Freedom Crossing Academy Rated A
- Clubhouse
- Screened Porch
About This Home
Charming Craftsman in the Heart of Rivertown Meticulously maintained and full of charm, this Craftsman-style home built by David Weekly in Rivertown offers timeless curb appeal, spacious living, and thoughtful design throughout. At 3,229 sq ft, this 4-bedroom, 3-bath home features engineered hardwood flooring in the main living areas, crown molding, and a flexible layout that includes a formal dining room, French-door office with custom built-ins, and a versatile flex room. The kitchen is both functional and inviting, with a gas range, quartz countertops, pantry, dining island, and a breakfast nook with built-in buffet and desk space. The great room features built-in audio and floor outlets for convenience, while the private upper-level guest suite includes a bonus room, bedroom, and full bath—perfect for extended stays or multi-generational living. The primary suite offers lanai access, tray ceiling, dual sinks, and a spacious walk-in closet. Additional highlights include a drop zone with cubbies, laundry room with sink and storage cabinetry, a 3-car tandem garage, a screened lanai with textured flooring, privacy curtains, ceiling fans, a BBQ gas stub, a new roof (2024), and a whole-home generator. Set in the heart of Rivertown, a master-planned riverfront community with A-rated schools and amenities that include multiple clubhouses, resort-style pools, fitness centers, a kayak launch, trails, parks, playgrounds, a dog park, community café, and scenic golf cart pathsthis home delivers both comfort and connection in one exceptional location.
Open House Schedule
-
Saturday, April 26, 202512:00 to 2:00 pm4/26/2025 12:00:00 PM +00:004/26/2025 2:00:00 PM +00:00Hosted by Sydney SpeaksAdd to Calendar
Home Details
Home Type
- Single Family
Est. Annual Taxes
- $6,448
Year Built
- Built in 2014
Lot Details
- 8,276 Sq Ft Lot
- Front and Back Yard Sprinklers
HOA Fees
- $4 Monthly HOA Fees
Parking
- 3 Car Attached Garage
- Garage Door Opener
Home Design
- Shingle Roof
Interior Spaces
- 3,229 Sq Ft Home
- 2-Story Property
- Ceiling Fan
- Screened Porch
- Fire and Smoke Detector
Kitchen
- Breakfast Area or Nook
- Butlers Pantry
- Gas Range
- Microwave
- Dishwasher
- Kitchen Island
- Disposal
Flooring
- Wood
- Carpet
- Tile
Bedrooms and Bathrooms
- 4 Bedrooms
- Walk-In Closet
- In-Law or Guest Suite
- 3 Full Bathrooms
- Shower Only
Laundry
- Laundry in unit
- Sink Near Laundry
Outdoor Features
- Patio
Schools
- Freedom Crossing Academy Elementary And Middle School
- Bartram Trail High School
Utilities
- Central Heating and Cooling System
- Underground Utilities
- Natural Gas Connected
- Tankless Water Heater
- Gas Water Heater
Listing and Financial Details
- Assessor Parcel Number 0007061170
Community Details
Overview
- Rivertown Subdivision
Amenities
- Clubhouse
Recreation
- Community Boat Launch
- Tennis Courts
- Community Basketball Court
- Community Playground
- Fitness Center
- Children's Pool
- Park
- Dog Park
- Jogging Path
Map
Home Values in the Area
Average Home Value in this Area
Tax History
| Year | Tax Paid | Tax Assessment Tax Assessment Total Assessment is a certain percentage of the fair market value that is determined by local assessors to be the total taxable value of land and additions on the property. | Land | Improvement |
|---|---|---|---|---|
| 2024 | $6,448 | $320,462 | -- | -- |
| 2023 | $6,448 | $311,128 | $0 | $0 |
| 2022 | $6,326 | $302,066 | $0 | $0 |
| 2021 | $6,044 | $293,268 | $0 | $0 |
| 2020 | $5,811 | $289,219 | $0 | $0 |
| 2019 | $5,878 | $282,717 | $0 | $0 |
| 2018 | $5,779 | $277,446 | $0 | $0 |
| 2017 | $5,879 | $271,739 | $0 | $0 |
| 2016 | $5,885 | $274,134 | $0 | $0 |
| 2015 | $5,939 | $272,229 | $0 | $0 |
| 2014 | $2,415 | $265,168 | $0 | $0 |
Property History
| Date | Event | Price | Change | Sq Ft Price |
|---|---|---|---|---|
| 04/23/2025 04/23/25 | Price Changed | $650,000 | -3.7% | $201 / Sq Ft |
| 04/09/2025 04/09/25 | For Sale | $675,000 | +96.2% | $209 / Sq Ft |
| 12/17/2023 12/17/23 | Off Market | $344,054 | -- | -- |
| 07/30/2014 07/30/14 | Sold | $344,054 | +0.7% | $108 / Sq Ft |
| 07/03/2014 07/03/14 | Pending | -- | -- | -- |
| 09/13/2013 09/13/13 | For Sale | $341,820 | -- | $107 / Sq Ft |
Deed History
| Date | Type | Sale Price | Title Company |
|---|---|---|---|
| Warranty Deed | $344,100 | Town Square Title Ltd | |
| Special Warranty Deed | $40,500 | None Available |
Mortgage History
| Date | Status | Loan Amount | Loan Type |
|---|---|---|---|
| Open | $291,000 | New Conventional | |
| Closed | $326,705 | New Conventional |
Similar Homes in the area
Source: realMLS (Northeast Florida Multiple Listing Service)
MLS Number: 2080640
APN: 000706-1170
- 92 Waterfront Dr
- 1637 Orange Branch Trail
- 153 Chipola Trace
- 625 Meadow Creek Dr
- 64 Whirlaway Ct
- 579 Meadow Creek Dr
- 805 Chandler Dr
- 517 Meadow Creek Dr
- 243 Dahlia Falls Dr
- 168 Dahlia Falls Dr
- 411 Narrowleaf Dr
- 103 Vicksburg Dr
- 11 Flint St
- 281 Sternwheel Dr
- 63 Box Camp Dr
- 231 Meadow Creek Dr
- 559 Narrowleaf Dr
- 123 Meadow Creek Dr
- 124 Meadow Creek Dr
- 30 Cloverbrook Rd
