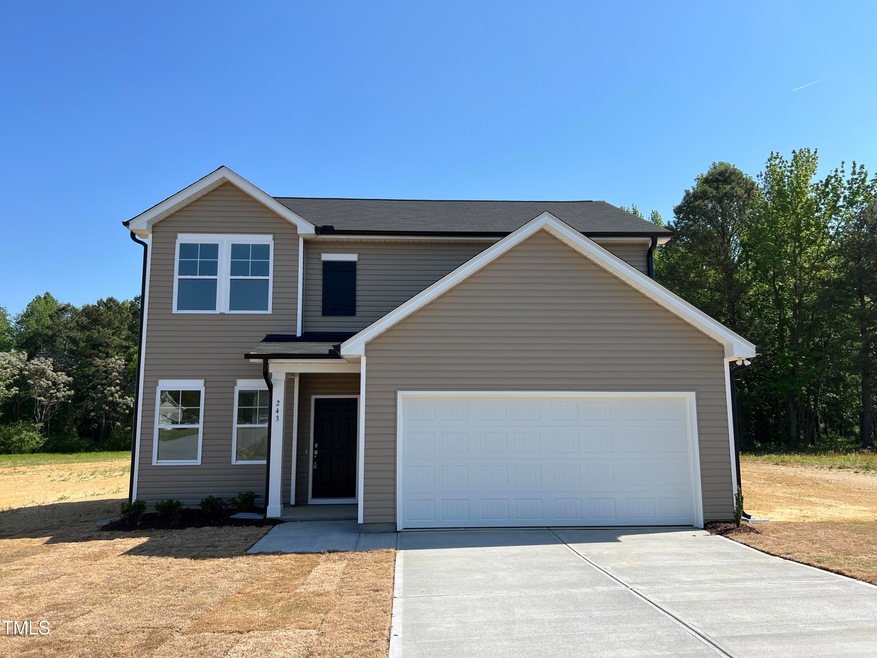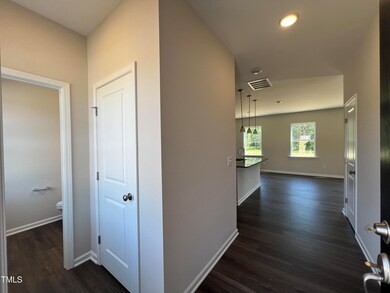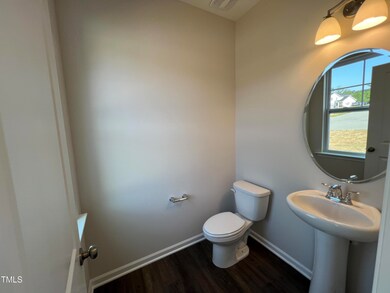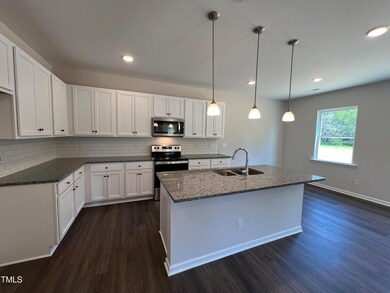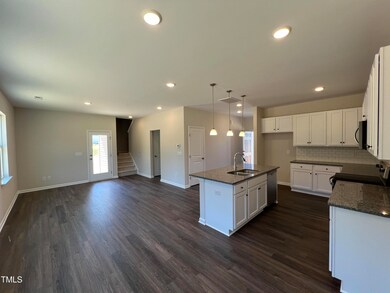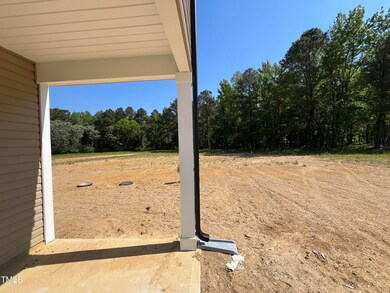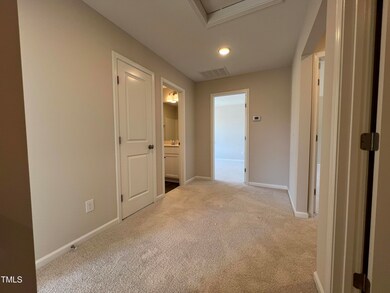
243 Queenstown Dr Princeton, NC 27569
Boon Hill NeighborhoodHighlights
- Under Construction
- Craftsman Architecture
- Granite Countertops
- Open Floorplan
- High Ceiling
- L-Shaped Dining Room
About This Home
As of August 2024***Move-In-Ready*** The Duplin is a 3 BR/2.5 BA w/2 car garage. Open floorplan concept with large granite kitchen complimented with tile backsplash with tons of cabinet space and island. Nice sized pantry with plenty of storage! Dining area open to gathering room. LVP flooring throughout 1st floor. 2nd floor features owner's suite w/ quartz countertops & massive WIC, 2 additional BR & laundry room. A back covered patio leads to almost 1acre wooded lot with plenty outdoor space perfect for entertaining.
Home Details
Home Type
- Single Family
Year Built
- Built in 2024 | Under Construction
Lot Details
- 1.15 Acre Lot
- Open Lot
- Landscaped with Trees
- Back Yard
HOA Fees
- $30 Monthly HOA Fees
Parking
- 2 Car Attached Garage
- Front Facing Garage
- Garage Door Opener
- Private Driveway
Home Design
- Craftsman Architecture
- Traditional Architecture
- Slab Foundation
- Frame Construction
- Shingle Roof
- Architectural Shingle Roof
- Vinyl Siding
Interior Spaces
- 1,629 Sq Ft Home
- 2-Story Property
- Open Floorplan
- Smooth Ceilings
- High Ceiling
- Window Screens
- Entrance Foyer
- Family Room
- L-Shaped Dining Room
- Scuttle Attic Hole
Kitchen
- Eat-In Kitchen
- Electric Range
- Microwave
- Dishwasher
- Kitchen Island
- Granite Countertops
- Quartz Countertops
Flooring
- Carpet
- Luxury Vinyl Tile
- Vinyl
Bedrooms and Bathrooms
- 3 Bedrooms
- Walk-In Closet
- Double Vanity
- Private Water Closet
- Bathtub with Shower
- Shower Only
- Walk-in Shower
Laundry
- Laundry Room
- Laundry on upper level
Eco-Friendly Details
- Energy-Efficient Lighting
Outdoor Features
- Covered patio or porch
- Rain Gutters
Schools
- Princeton Elementary And Middle School
- Princeton High School
Utilities
- Zoned Heating and Cooling
- Electric Water Heater
- Septic Tank
- Septic System
Community Details
- Association fees include unknown
- Signature Management Association, Phone Number (919) 333-3567
- Built by Gray Wolf Homes
- Meyer Farms Subdivision, Duplin/A Floorplan
- Maintained Community
Listing and Financial Details
- Home warranty included in the sale of the property
- Assessor Parcel Number 265400-71-5001
Map
Home Values in the Area
Average Home Value in this Area
Property History
| Date | Event | Price | Change | Sq Ft Price |
|---|---|---|---|---|
| 08/28/2024 08/28/24 | Sold | $299,200 | 0.0% | $184 / Sq Ft |
| 07/26/2024 07/26/24 | Pending | -- | -- | -- |
| 07/12/2024 07/12/24 | Price Changed | $299,172 | -3.2% | $184 / Sq Ft |
| 05/23/2024 05/23/24 | Price Changed | $309,172 | -3.4% | $190 / Sq Ft |
| 02/29/2024 02/29/24 | Price Changed | $320,172 | +0.8% | $197 / Sq Ft |
| 02/23/2024 02/23/24 | Price Changed | $317,672 | +0.3% | $195 / Sq Ft |
| 02/07/2024 02/07/24 | Price Changed | $316,710 | +0.3% | $194 / Sq Ft |
| 02/01/2024 02/01/24 | Price Changed | $315,825 | +0.6% | $194 / Sq Ft |
| 01/26/2024 01/26/24 | Price Changed | $313,950 | 0.0% | $193 / Sq Ft |
| 01/11/2024 01/11/24 | For Sale | $313,990 | -- | $193 / Sq Ft |
Similar Homes in Princeton, NC
Source: Doorify MLS
MLS Number: 10005739
- 406 Queenstown Dr Unit 24 Brunswick
- 85 Sunshine Rd Unit 4
- 69 Sunshine Rd
- 85 Queenstown Dr Unit 8
- 137 Queenstown Dr Unit 10 Brunswick
- 109 Queenstown Dr Unit 9
- 77 Sunshine Rd Unit 3
- 576 Fellowship Church Rd
- 0 S Fred Cir
- 46 Otter Hole Dr
- 46 Otter Hole Dr
- 4384 Princeton Kenly Rd
- 109 Perignon Dr
- 105 Chandon Dr
- 212 Tuscany Cir
- 300 Tuscany Cir
- 104 Burnello Ct
- 106 Burnello Ct
- 125 Prosecco Dr
- 105 Marsala Dr
