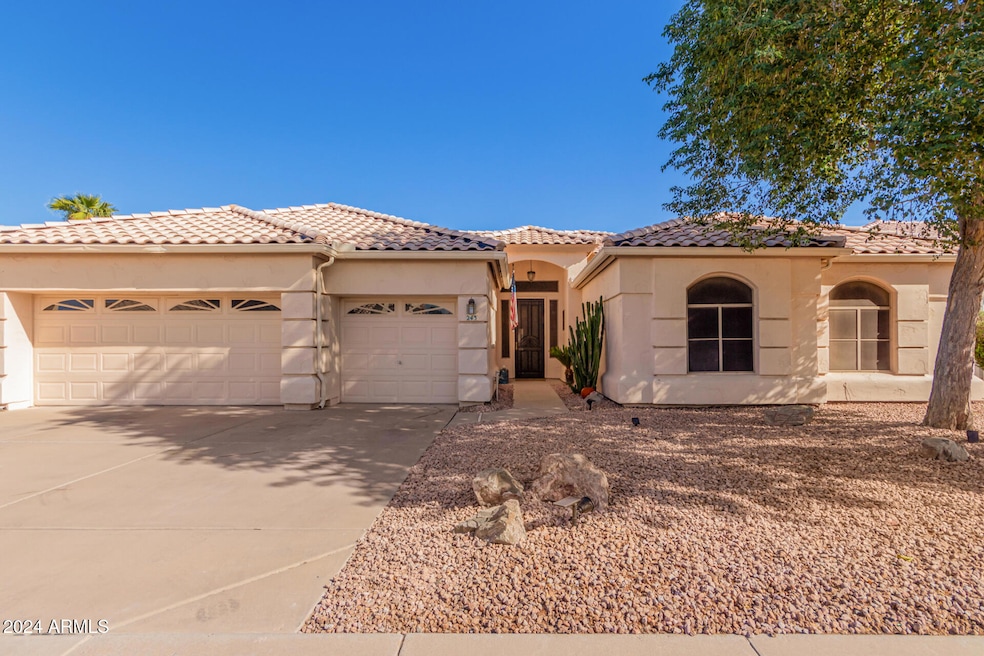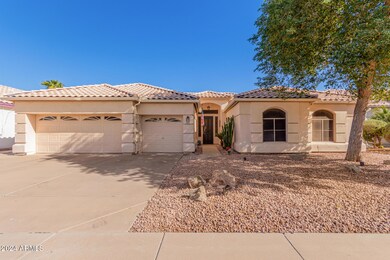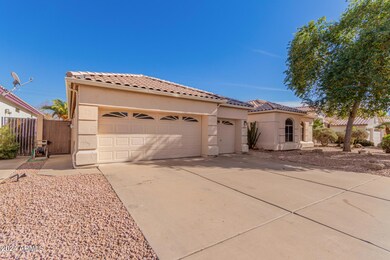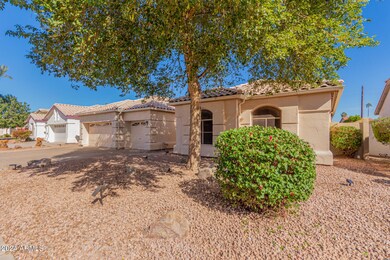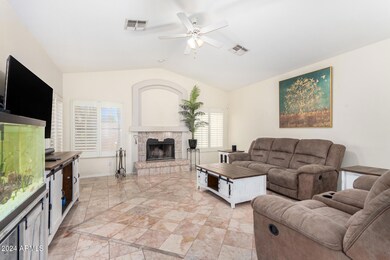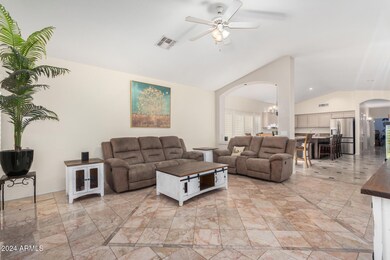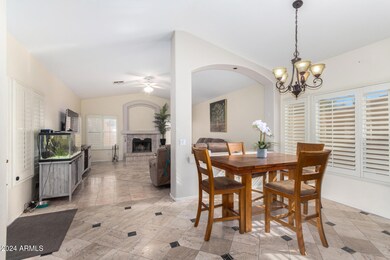
243 S Tiago Dr Gilbert, AZ 85233
The Islands NeighborhoodHighlights
- Vaulted Ceiling
- Granite Countertops
- Eat-In Kitchen
- Islands Elementary School Rated A-
- Covered patio or porch
- Dual Vanity Sinks in Primary Bathroom
About This Home
As of February 2025Spacious single-level 4-bedroom, 2.5-bathroom home with an extended 3-car garage on a large lot in a prime Gilbert location! This split floor plan offers both a living room and a family room with vaulted ceilings and plantation shutters. Family room includes a cozy fireplace. The kitchen features an island, granite countertops, refaced cabinets with pull-out shelves, a pantry, and an eating area, with the refrigerator included. Extra-large primary bedroom with backyard access, walk-in closet, and a beautifully updated bathroom with a tiled shower. Enjoy the sunroom/patio for year-round outdoor living! The low-maintenance backyard includes artificial turf. The garage offers additional storage cabinets and two 20-amp outlets for a freezer or compressor. Laundry room includes a sink, and there's a Kinetico water softener system. Recently painted exterior. Fantastic central location near the Heritage District!
Last Agent to Sell the Property
eXp Realty Brokerage Email: Sean@RealtorSeanArcher.com License #BR024120000

Co-Listed By
eXp Realty Brokerage Email: Sean@RealtorSeanArcher.com License #SA655179000
Home Details
Home Type
- Single Family
Est. Annual Taxes
- $2,497
Year Built
- Built in 1994
Lot Details
- 8,398 Sq Ft Lot
- Desert faces the front and back of the property
- Block Wall Fence
- Artificial Turf
HOA Fees
- $55 Monthly HOA Fees
Parking
- 3 Car Garage
- Garage Door Opener
Home Design
- Wood Frame Construction
- Tile Roof
- Stucco
Interior Spaces
- 2,979 Sq Ft Home
- 1-Story Property
- Vaulted Ceiling
- Ceiling Fan
- Solar Screens
- Family Room with Fireplace
Kitchen
- Eat-In Kitchen
- Built-In Microwave
- Kitchen Island
- Granite Countertops
Flooring
- Carpet
- Tile
Bedrooms and Bathrooms
- 4 Bedrooms
- Primary Bathroom is a Full Bathroom
- 2.5 Bathrooms
- Dual Vanity Sinks in Primary Bathroom
- Bathtub With Separate Shower Stall
Outdoor Features
- Covered patio or porch
Schools
- Islands Elementary School
- Mesquite Jr High Middle School
- Mesquite High School
Utilities
- Refrigerated Cooling System
- Heating Available
- Water Softener
- High Speed Internet
- Cable TV Available
Listing and Financial Details
- Legal Lot and Block 5 / 14
- Assessor Parcel Number 310-04-005
Community Details
Overview
- Association fees include ground maintenance
- Oasis Association, Phone Number (623) 241-7373
- Madera Parc Estates Subdivision
Recreation
- Bike Trail
Map
Home Values in the Area
Average Home Value in this Area
Property History
| Date | Event | Price | Change | Sq Ft Price |
|---|---|---|---|---|
| 02/26/2025 02/26/25 | Sold | $670,000 | -2.2% | $225 / Sq Ft |
| 01/10/2025 01/10/25 | Price Changed | $685,000 | -1.4% | $230 / Sq Ft |
| 11/21/2024 11/21/24 | Price Changed | $695,000 | -2.1% | $233 / Sq Ft |
| 11/16/2024 11/16/24 | Price Changed | $710,000 | -2.1% | $238 / Sq Ft |
| 11/08/2024 11/08/24 | For Sale | $725,000 | +39.4% | $243 / Sq Ft |
| 05/06/2021 05/06/21 | Sold | $520,000 | 0.0% | $175 / Sq Ft |
| 04/07/2021 04/07/21 | Pending | -- | -- | -- |
| 03/26/2021 03/26/21 | For Sale | $520,000 | +89.1% | $175 / Sq Ft |
| 06/29/2012 06/29/12 | Sold | $275,000 | -8.0% | $92 / Sq Ft |
| 06/05/2012 06/05/12 | Pending | -- | -- | -- |
| 04/14/2012 04/14/12 | For Sale | $299,000 | -- | $100 / Sq Ft |
Tax History
| Year | Tax Paid | Tax Assessment Tax Assessment Total Assessment is a certain percentage of the fair market value that is determined by local assessors to be the total taxable value of land and additions on the property. | Land | Improvement |
|---|---|---|---|---|
| 2025 | $2,497 | $34,166 | -- | -- |
| 2024 | $2,514 | $32,539 | -- | -- |
| 2023 | $2,514 | $47,470 | $9,490 | $37,980 |
| 2022 | $2,437 | $37,110 | $7,420 | $29,690 |
| 2021 | $2,575 | $35,200 | $7,040 | $28,160 |
| 2020 | $2,534 | $32,910 | $6,580 | $26,330 |
| 2019 | $2,329 | $30,760 | $6,150 | $24,610 |
| 2018 | $2,260 | $29,110 | $5,820 | $23,290 |
| 2017 | $2,181 | $27,820 | $5,560 | $22,260 |
| 2016 | $2,247 | $27,180 | $5,430 | $21,750 |
| 2015 | $2,057 | $27,060 | $5,410 | $21,650 |
Mortgage History
| Date | Status | Loan Amount | Loan Type |
|---|---|---|---|
| Open | $450,000 | New Conventional | |
| Previous Owner | $494,000 | New Conventional | |
| Previous Owner | $223,860 | Unknown | |
| Previous Owner | $174,300 | No Value Available | |
| Previous Owner | $138,929 | New Conventional |
Deed History
| Date | Type | Sale Price | Title Company |
|---|---|---|---|
| Warranty Deed | $670,000 | Landmark Title | |
| Quit Claim Deed | -- | Landmark Title | |
| Warranty Deed | $520,000 | Security Title Agency | |
| Cash Sale Deed | $275,000 | Chicago Title Agency Inc | |
| Interfamily Deed Transfer | -- | Fidelity National Title | |
| Cash Sale Deed | $192,500 | Fidelity National Title | |
| Interfamily Deed Transfer | -- | Nations Title | |
| Interfamily Deed Transfer | -- | -- | |
| Warranty Deed | $29,825 | Network Escrow & Title Agenc |
Similar Homes in the area
Source: Arizona Regional Multiple Listing Service (ARMLS)
MLS Number: 6781945
APN: 310-04-005
- 854 W Mesquite St
- 714 W Mesquite St
- 843 W Palo Verde St
- 26 S Tiago Dr
- 510 S Saddle St
- 826 W Royal Palms Dr
- 1078 W Spur Ct
- 844 W Emerald Island Dr
- 618 W Tumbleweed Rd
- 409 S Sunrise Dr
- 502 W Sierra Madre Ave
- 515 W Smoke Tree Rd
- 821 W Sun Coast Dr
- 1152 W Horseshoe Ave
- 1043 W Washington Ave
- 557 S Dodge St
- 686 W Sereno Dr
- 474 W Smoke Tree Rd
- 1188 W Laredo Ave
- 119 S Monterey St
