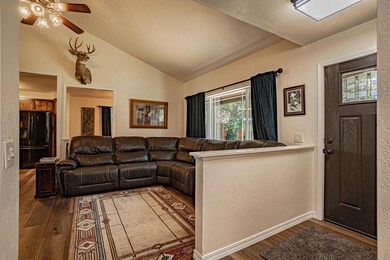
243 South St Butte Falls, OR 97522
Highlights
- Mountain View
- Vaulted Ceiling
- Granite Countertops
- Deck
- Ranch Style House
- Mud Room
About This Home
As of December 2024Welcome Home to this charming ranch-style home located in the historic mountain town of Butte Falls! This beautifully updated 1,548 sq. ft. single-level home features 3 bedrooms, 2 full baths, and attached oversized 2-car garage. Nicely updated throughout, which include new doors, wide-plank laminate flooring, fresh interior paint, granite countertops, tile backsplash, and refinished kitchen cabinets. New heat pump and electrical. Enjoy all the natural light from the kitchen windows overlooking the beautiful backyard. French doors leading to the back deck, perfect for entertaining, new cedar fence, sprinkler system and flower beds. Situated on a large .34-acre lot with RV parking, a 20x24 storage building, and a circle driveway—bring all your toys, there's plenty of room!
Home Details
Home Type
- Single Family
Est. Annual Taxes
- $2,458
Year Built
- Built in 1988
Lot Details
- 0.34 Acre Lot
- Fenced
- Landscaped
- Level Lot
- Front and Back Yard Sprinklers
- Sprinklers on Timer
- Garden
- Property is zoned Butte Falls R, Butte Falls R
Parking
- 2 Car Garage
- Garage Door Opener
- Gravel Driveway
Home Design
- Ranch Style House
- Stem Wall Foundation
- Frame Construction
- Metal Roof
- Concrete Perimeter Foundation
Interior Spaces
- 1,548 Sq Ft Home
- Vaulted Ceiling
- Ceiling Fan
- Wood Burning Fireplace
- Vinyl Clad Windows
- Wood Frame Window
- Mud Room
- Family Room with Fireplace
- Dining Room
- Laminate Flooring
- Mountain Views
- Laundry Room
Kitchen
- Range with Range Hood
- Microwave
- Dishwasher
- Granite Countertops
- Disposal
Bedrooms and Bathrooms
- 3 Bedrooms
- Linen Closet
- Walk-In Closet
- 2 Full Bathrooms
- Double Vanity
- Bathtub with Shower
- Bathtub Includes Tile Surround
Home Security
- Surveillance System
- Carbon Monoxide Detectors
- Fire and Smoke Detector
Outdoor Features
- Deck
- Enclosed patio or porch
- Fire Pit
- Shed
- Storage Shed
Utilities
- Cooling Available
- Heating System Uses Wood
- Heat Pump System
- Water Heater
- Cable TV Available
Community Details
- No Home Owners Association
Listing and Financial Details
- Exclusions: Frig, Washer, dryer, bookcase
- Assessor Parcel Number 10535730
Map
Home Values in the Area
Average Home Value in this Area
Property History
| Date | Event | Price | Change | Sq Ft Price |
|---|---|---|---|---|
| 12/11/2024 12/11/24 | Sold | $339,000 | 0.0% | $219 / Sq Ft |
| 11/02/2024 11/02/24 | Pending | -- | -- | -- |
| 10/12/2024 10/12/24 | Price Changed | $339,000 | -2.9% | $219 / Sq Ft |
| 09/06/2024 09/06/24 | For Sale | $349,000 | +74.5% | $225 / Sq Ft |
| 01/30/2023 01/30/23 | Sold | $200,000 | -2.4% | $129 / Sq Ft |
| 01/23/2023 01/23/23 | Pending | -- | -- | -- |
| 01/17/2023 01/17/23 | Price Changed | $205,000 | -8.9% | $132 / Sq Ft |
| 01/09/2023 01/09/23 | For Sale | $225,000 | 0.0% | $145 / Sq Ft |
| 01/09/2023 01/09/23 | Price Changed | $225,000 | -6.3% | $145 / Sq Ft |
| 01/01/2023 01/01/23 | Pending | -- | -- | -- |
| 12/30/2022 12/30/22 | For Sale | $240,000 | -- | $155 / Sq Ft |
Tax History
| Year | Tax Paid | Tax Assessment Tax Assessment Total Assessment is a certain percentage of the fair market value that is determined by local assessors to be the total taxable value of land and additions on the property. | Land | Improvement |
|---|---|---|---|---|
| 2024 | $2,543 | $162,780 | $45,210 | $117,570 |
| 2023 | $2,458 | $158,040 | $43,900 | $114,140 |
| 2022 | $1,941 | $158,040 | $43,900 | $114,140 |
| 2021 | $1,883 | $153,440 | $42,620 | $110,820 |
| 2020 | $1,830 | $148,980 | $41,370 | $107,610 |
| 2019 | $1,781 | $140,440 | $39,000 | $101,440 |
| 2018 | $1,729 | $135,180 | $40,690 | $94,490 |
| 2017 | $1,682 | $135,180 | $40,690 | $94,490 |
| 2016 | $1,533 | $122,000 | $38,390 | $83,610 |
| 2015 | $1,540 | $122,000 | $38,390 | $83,610 |
| 2014 | $1,653 | $128,400 | $39,580 | $88,820 |
Mortgage History
| Date | Status | Loan Amount | Loan Type |
|---|---|---|---|
| Open | $332,859 | FHA | |
| Previous Owner | $100,000 | Credit Line Revolving | |
| Previous Owner | $170,775 | VA | |
| Previous Owner | $171,087 | VA | |
| Previous Owner | $171,900 | VA | |
| Previous Owner | $35,000 | Credit Line Revolving | |
| Previous Owner | $169,300 | VA | |
| Previous Owner | $160,850 | VA |
Deed History
| Date | Type | Sale Price | Title Company |
|---|---|---|---|
| Warranty Deed | $339,000 | First American Title | |
| Warranty Deed | $200,000 | Ticor Title | |
| Warranty Deed | $170,850 | Ticor Title |
Similar Homes in Butte Falls, OR
Source: Southern Oregon MLS
MLS Number: 220189440
APN: 10535730
- 535 South St
- 95 Truck Rd
- 815 Redwood Ave
- 950 Laurel Ave
- 2455 Cobleigh Rd
- 2526 Cobleigh Rd
- 13388 Butte Falls Hwy
- 1886 S Obenchain Rd
- 1892 S Obenchain Rd
- 4534 Crowfoot Rd
- 1750 Worthington Rd
- 688 Worthington Rd
- 7238 Crowfoot Rd
- 7161 Crowfoot Rd
- 30480 Highway 62
- 446 Ayres Rd
- 1306 Lewis Rd
- 1305 Butte Falls Hwy
- 212 Shipley Terrace
- TL348 Flounce Rock Rd






