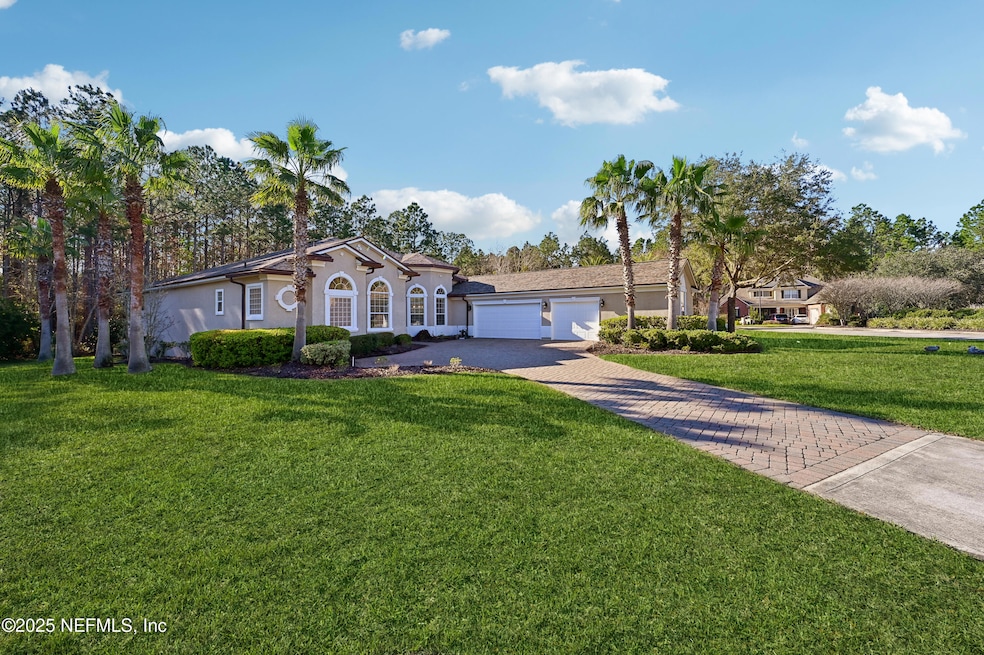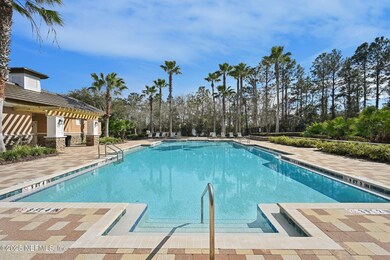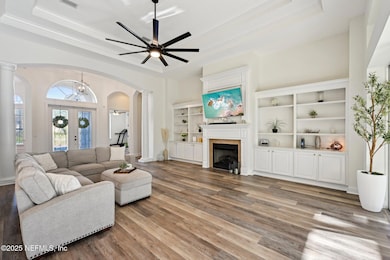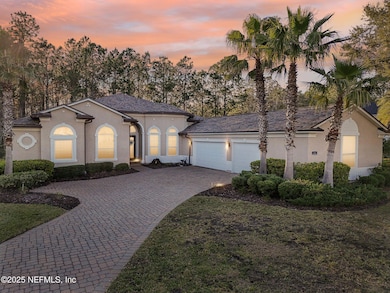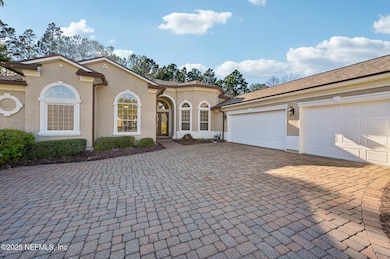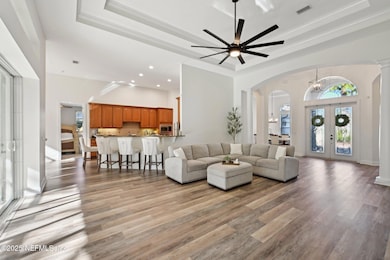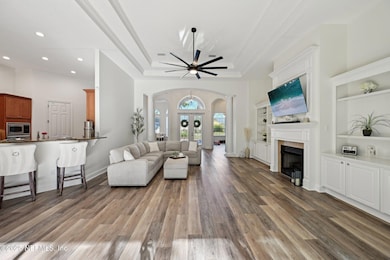
243 Stonewell Dr Saint Johns, FL 32259
Estimated payment $5,061/month
Highlights
- Views of Preserve
- Open Floorplan
- Wooded Lot
- Hickory Creek Elementary School Rated A
- Clubhouse
- Traditional Architecture
About This Home
Welcome to this stunning executive home on an estate-sized lot nestled in one of the area's most prestigious neighborhoods. Offering 4 spacious bedrooms, 3 1/2 bathrooms, and a 3-car garage. This meticulously maintained home is the perfect blend of elegance and modern comfort. Step inside to soaring high ceilings, custom built-ins, architectural details and luxury vinyl plank (LVP) flooring throughout the main living. The inviting living area features a charming gas fireplace, creating a warm and elegant atmosphere, and a 4-panel sliding door to bring in natural light. The gourmet kitchen boasts ample cabinetry, solid surface countertops, and brand-new stainless-steel appliances, making it perfect for entertaining. The spacious primary suite serves as a private retreat, complete with a spa-like ensuite bath, dual vanities, soaking tub, and walk-in shower. The primary closet has custom built-ins to keep you organized. Two additional bedrooms provide generous space and share a Jack Jill bath, and the fourth bedroom offers a full bath and private access to the lanai, ideal for family and guests, while the private office is ideal for remote work or study. Experience modern living with this fully equipped smart home! Control lights, thermostat, garage door and security system all from your smartphone or voice assistance. Enjoy year-round outdoor living on the expansive lanai, overlooking a tranquil preserve, the perfect spot to watch wildlife and unwind in privacy. There is ample room to add a custom pool, transforming the outdoor space into a private oasis. Professional renderings are available to help you envision this potential. The well-manicured lawn is thoughtfully designed and enhances its curb appeal. Elegant landscape lighting illuminates the property, creating a warm and inviting ambiance in the evening. You will enjoy peace of mind with the recent updates including a brand-new roof 2024, luxury vinyl plank (LVP) flooring, a new HVAC system with NEST smart home thermostats, 2 water heaters, fresh interior & exterior paint, plumbing fixtures, and light fixtures to include ceiling fans. This home is located in a prestigious community with outstanding amenities, including a resort-style pool, soccer field, pond with dock, and playground. Conveniently close to A+ Schools, pristine beaches, fine dining, and premier shopping, this home is a rare find. Don't miss this one, Schedule your private tour today!
Home Details
Home Type
- Single Family
Est. Annual Taxes
- $6,831
Year Built
- Built in 2006
Lot Details
- 0.42 Acre Lot
- Wooded Lot
HOA Fees
- $152 Monthly HOA Fees
Parking
- 3.5 Car Attached Garage
- Garage Door Opener
Property Views
- Views of Preserve
- Views of Trees
Home Design
- Traditional Architecture
- Wood Frame Construction
- Shingle Roof
- Stucco
Interior Spaces
- 3,109 Sq Ft Home
- 1-Story Property
- Open Floorplan
- Built-In Features
- Ceiling Fan
- 1 Fireplace
- Entrance Foyer
- Dining Room
- Screened Porch
Kitchen
- Breakfast Area or Nook
- Eat-In Kitchen
- Breakfast Bar
- Double Oven
- Electric Oven
- Electric Cooktop
- Microwave
- Dishwasher
- Disposal
Flooring
- Wood
- Carpet
- Tile
- Vinyl
Bedrooms and Bathrooms
- 4 Bedrooms
- Split Bedroom Floorplan
- Walk-In Closet
- Jack-and-Jill Bathroom
- In-Law or Guest Suite
- Bathtub With Separate Shower Stall
Laundry
- Dryer
- Front Loading Washer
Home Security
- Smart Thermostat
- Fire and Smoke Detector
Schools
- Hickory Creek Elementary School
- Switzerland Point Middle School
- Bartram Trail High School
Utilities
- Central Heating and Cooling System
Listing and Financial Details
- Assessor Parcel Number 0017511370
Community Details
Overview
- The Colony At Greenbriar Subdivision
- On-Site Maintenance
Amenities
- Clubhouse
Recreation
- Community Playground
Map
Home Values in the Area
Average Home Value in this Area
Tax History
| Year | Tax Paid | Tax Assessment Tax Assessment Total Assessment is a certain percentage of the fair market value that is determined by local assessors to be the total taxable value of land and additions on the property. | Land | Improvement |
|---|---|---|---|---|
| 2024 | $6,704 | $563,886 | -- | -- |
| 2023 | $6,704 | $547,462 | $130,000 | $417,462 |
| 2022 | $6,712 | $506,045 | $112,000 | $394,045 |
| 2021 | $5,041 | $365,621 | $0 | $0 |
| 2020 | $4,842 | $346,410 | $0 | $0 |
| 2019 | $4,993 | $341,270 | $0 | $0 |
| 2018 | $4,881 | $329,899 | $0 | $0 |
| 2017 | $5,031 | $333,971 | $59,000 | $274,971 |
| 2016 | $4,852 | $311,300 | $0 | $0 |
| 2015 | $3,936 | $292,907 | $0 | $0 |
| 2014 | $3,951 | $283,196 | $0 | $0 |
Property History
| Date | Event | Price | Change | Sq Ft Price |
|---|---|---|---|---|
| 04/14/2025 04/14/25 | Price Changed | $779,000 | -2.5% | $251 / Sq Ft |
| 03/11/2025 03/11/25 | Price Changed | $799,000 | -3.7% | $257 / Sq Ft |
| 02/27/2025 02/27/25 | For Sale | $830,000 | 0.0% | $267 / Sq Ft |
| 12/17/2023 12/17/23 | Off Market | $2,800 | -- | -- |
| 12/17/2023 12/17/23 | Off Market | $716,500 | -- | -- |
| 04/06/2022 04/06/22 | Sold | $716,500 | +8.6% | $230 / Sq Ft |
| 03/28/2022 03/28/22 | Pending | -- | -- | -- |
| 02/08/2022 02/08/22 | For Sale | $659,900 | 0.0% | $212 / Sq Ft |
| 06/01/2015 06/01/15 | Rented | $2,800 | -12.5% | -- |
| 05/11/2015 05/11/15 | Under Contract | -- | -- | -- |
| 12/18/2014 12/18/14 | For Rent | $3,200 | -- | -- |
Deed History
| Date | Type | Sale Price | Title Company |
|---|---|---|---|
| Special Warranty Deed | $716,500 | Gasdick Stanton Early Pa | |
| Trustee Deed | $503,000 | None Available | |
| Warranty Deed | $1,700,000 | Attorney | |
| Special Warranty Deed | $560,000 | Westminster Title Agency Inc |
Mortgage History
| Date | Status | Loan Amount | Loan Type |
|---|---|---|---|
| Open | $107,000 | New Conventional | |
| Open | $573,200 | New Conventional | |
| Closed | $107,000 | New Conventional | |
| Previous Owner | $427,550 | Commercial | |
| Previous Owner | $369,200 | New Conventional | |
| Previous Owner | $87,000 | Stand Alone Second | |
| Previous Owner | $417,000 | Purchase Money Mortgage |
Similar Homes in the area
Source: realMLS (Northeast Florida Multiple Listing Service)
MLS Number: 2072632
APN: 001751-1370
- 504 Kenwood St
- 1201 E Redrock Ridge Ave
- 130 Morning Mist Ln
- 617 Turning Leaf Ave
- 57 Sunset Ridge Ct
- 96 Balvenie Dr
- 700 Spring Haven Dr
- 56 Tradesman Ln
- 34 Red Rock Ln
- 160 Hickory Ranch Dr
- 1315 Whispering Pines Rd
- 1307 Whispering Pines Rd
- 242 Hillendale Cir
- 462 Hillendale Cir
- 1112 Dandridge Ln E
- 798 Worth Rd
- 448 Hillendale Cir
- 282 Hillendale Cir
- 300 Hillendale Cir
- 264 Hillendale Cir
