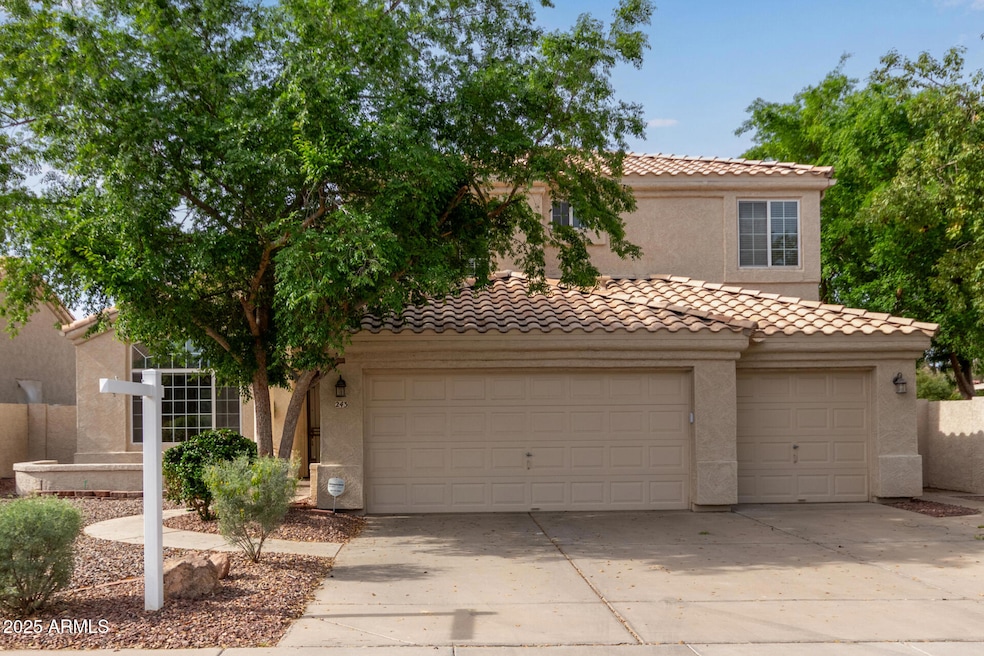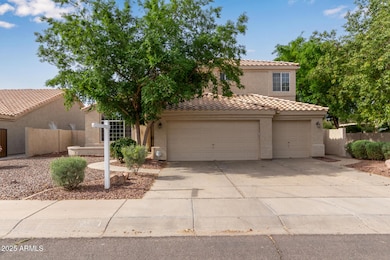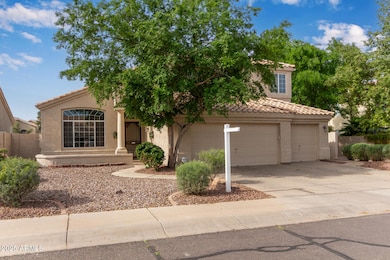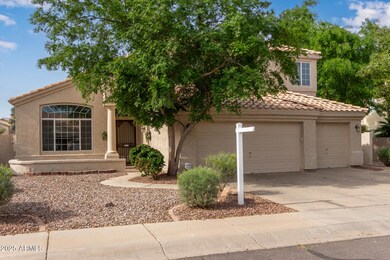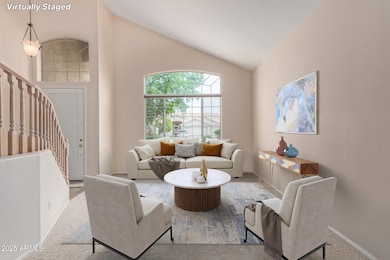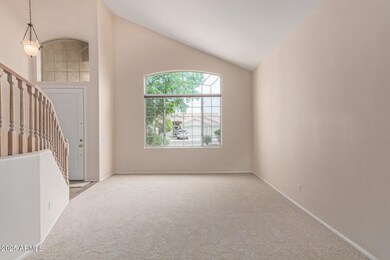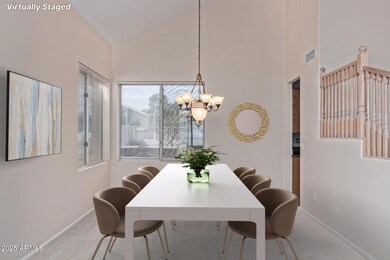
243 W Candlewood Ln Gilbert, AZ 85233
Downtown Gilbert NeighborhoodEstimated payment $4,119/month
Highlights
- Spa
- Vaulted Ceiling
- Granite Countertops
- Gilbert Elementary School Rated A-
- Santa Barbara Architecture
- Eat-In Kitchen
About This Home
Nestled in the Lago Estancia community just moments away from Downtown Gilbert, this exquisite two-story residence offers a perfect blend of spacious rooms and a family friendly charm. Situated on a premium lot adjacent to the community park with easy access and lake views, this impressive 2,758 square foot home boasts 4 bedrooms, a den, 3 full bathrooms, a living room, a family room and separate dining area. The expansive 3-car garage with storage cabinets provides ample space for your vehicles, toys, and hobbies. When you step inside the front door you will discover vaulted ceilings, a two story foyer, and large living room. The eat-in kitchen is a chef's delight, featuring granite counter tops, ample cabinetry, and a center island - perfect for hosting family gatherings or intimate dinners. Adjacent to the kitchen is the spacious family room with a gas fireplace, ideal for family movie night or game time. Venture upstairs to find generously sized bedrooms that offer privacy and relaxation. The primary bedroom serves as your personal retreat with its luxurious en-suite bathroom complete with dual sinks, his and her closets, walk-in shower, and separate soaking tub. Each additional bedroom boasts ample closet space and easy access to a well appointed bathroom with separate shower/toilet area. For additional storage there is a gigantic under stair closet with shelving; throughout the home there is fresh interior paint and new carpeting making this property move in ready. At your request, an upgrade list is available. As added valuable outdoor space there is an enclosed screened-in Arizona Room so you can enjoy the outdoors year round. The backyard includes a large concrete patio and spa to enjoy after a long workout or busy day. Enjoy leisurely strolls along nearby walking paths or let your children play freely in the community playground or fish in one of the three community lakes - all located just steps away from your new home. This prime location offers Gilbert Elementary School, Mesquite Junior High School, and the Gilbert Town Center all within walking distance. Don't miss out on this incredible home ... arrange your private tour today and experience first-hand everything this incredible property has to offer.
Open House Schedule
-
Saturday, April 26, 202512:00 to 2:00 pm4/26/2025 12:00:00 PM +00:004/26/2025 2:00:00 PM +00:00Nestled in the Lago Estancia community just moments away from Downtown Gilbert, this exquisite two-story residence offers a perfect blend of spacious rooms and a family friendly charm. Situated on a premium lot adjacent to the community park with easy access and lake views, this impressive 2,758 square foot home boasts 4 bedrooms, a den, 3 full bathrooms, a living room, a family room and separate dining area. The expansive 3-car garage with storage cabinets provides ample space for your vehicles, toys, and hobbies. When you step inside the front door you will discover vaulted ceilings, a two story foyer, and large living room. The eat-in kitchen is a chef's delight, featuring granite counter tops, ample cabinetry, and a center island - perfect for hosting family gatherings.Add to Calendar
Home Details
Home Type
- Single Family
Est. Annual Taxes
- $2,598
Year Built
- Built in 1994
Lot Details
- 6,817 Sq Ft Lot
- Block Wall Fence
- Front and Back Yard Sprinklers
- Sprinklers on Timer
HOA Fees
- $86 Monthly HOA Fees
Parking
- 3 Car Garage
Home Design
- Santa Barbara Architecture
- Wood Frame Construction
- Tile Roof
- Stucco
Interior Spaces
- 2,758 Sq Ft Home
- 2-Story Property
- Vaulted Ceiling
- Ceiling Fan
- Double Pane Windows
- Living Room with Fireplace
- Washer and Dryer Hookup
Kitchen
- Eat-In Kitchen
- Gas Cooktop
- Built-In Microwave
- Kitchen Island
- Granite Countertops
Flooring
- Floors Updated in 2025
- Carpet
- Tile
Bedrooms and Bathrooms
- 4 Bedrooms
- Remodeled Bathroom
- Primary Bathroom is a Full Bathroom
- 3 Bathrooms
- Dual Vanity Sinks in Primary Bathroom
- Bathtub With Separate Shower Stall
Outdoor Features
- Spa
- Screened Patio
Location
- Property is near a bus stop
Schools
- Gilbert Elementary School
- Mesquite Jr High Middle School
- Mesquite High School
Utilities
- Cooling Available
- Heating System Uses Natural Gas
- High Speed Internet
- Cable TV Available
Listing and Financial Details
- Tax Lot 56
- Assessor Parcel Number 302-35-064
Community Details
Overview
- Association fees include ground maintenance
- Brown Comm. Mgmt. Association, Phone Number (480) 339-8820
- Built by UDC
- Lago Estancia Subdivision
Recreation
- Community Playground
- Bike Trail
Map
Home Values in the Area
Average Home Value in this Area
Tax History
| Year | Tax Paid | Tax Assessment Tax Assessment Total Assessment is a certain percentage of the fair market value that is determined by local assessors to be the total taxable value of land and additions on the property. | Land | Improvement |
|---|---|---|---|---|
| 2025 | $2,598 | $35,558 | -- | -- |
| 2024 | $2,616 | $33,865 | -- | -- |
| 2023 | $2,616 | $44,700 | $8,940 | $35,760 |
| 2022 | $2,535 | $33,700 | $6,740 | $26,960 |
| 2021 | $2,679 | $31,680 | $6,330 | $25,350 |
| 2020 | $2,634 | $29,620 | $5,920 | $23,700 |
| 2019 | $2,422 | $27,800 | $5,560 | $22,240 |
| 2018 | $2,352 | $28,620 | $5,720 | $22,900 |
| 2017 | $2,271 | $27,050 | $5,410 | $21,640 |
| 2016 | $2,337 | $26,430 | $5,280 | $21,150 |
| 2015 | $2,134 | $27,450 | $5,490 | $21,960 |
Property History
| Date | Event | Price | Change | Sq Ft Price |
|---|---|---|---|---|
| 04/03/2025 04/03/25 | Price Changed | $685,000 | -4.9% | $248 / Sq Ft |
| 03/14/2025 03/14/25 | For Sale | $720,000 | -- | $261 / Sq Ft |
Deed History
| Date | Type | Sale Price | Title Company |
|---|---|---|---|
| Warranty Deed | $265,000 | Old Republic Title Agency | |
| Warranty Deed | $178,297 | First Service Title Agency I |
Mortgage History
| Date | Status | Loan Amount | Loan Type |
|---|---|---|---|
| Open | $187,000 | New Conventional | |
| Closed | $189,500 | New Conventional | |
| Closed | $212,000 | New Conventional | |
| Previous Owner | $20,090 | Unknown | |
| Previous Owner | $142,600 | New Conventional | |
| Closed | $39,750 | No Value Available |
Similar Homes in the area
Source: Arizona Regional Multiple Listing Service (ARMLS)
MLS Number: 6835770
APN: 302-35-064
- 668 S Catalina St
- 569 S Ash St
- 705 S Monterey St
- 474 W Smoke Tree Rd
- 113 W Rawhide Ave
- 446 W Sereno Dr
- 240 W Brooks St
- 0 N Western Meadow Rd Unit 23 6715439
- 515 W Smoke Tree Rd
- 252 S Cholla St
- 2 W Hackamore Ave
- 234 S Neely St
- 557 S Dodge St
- 659 S Dodge St
- 618 W Tumbleweed Rd
- 907 S Ash St
- 321 W Palo Verde St
- 686 W Sereno Dr
- 119 S Monterey St
- 510 S Saddle St
