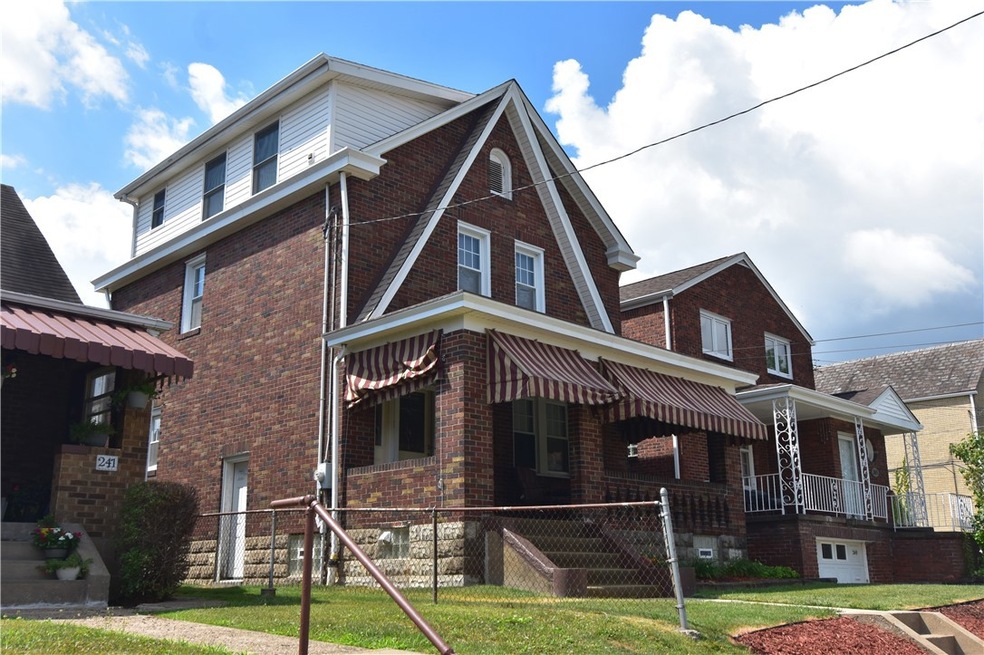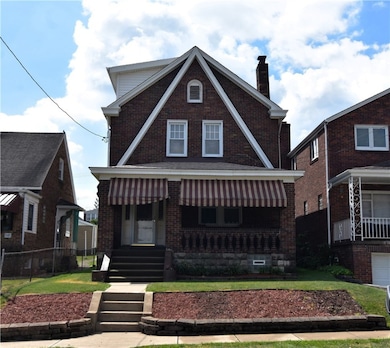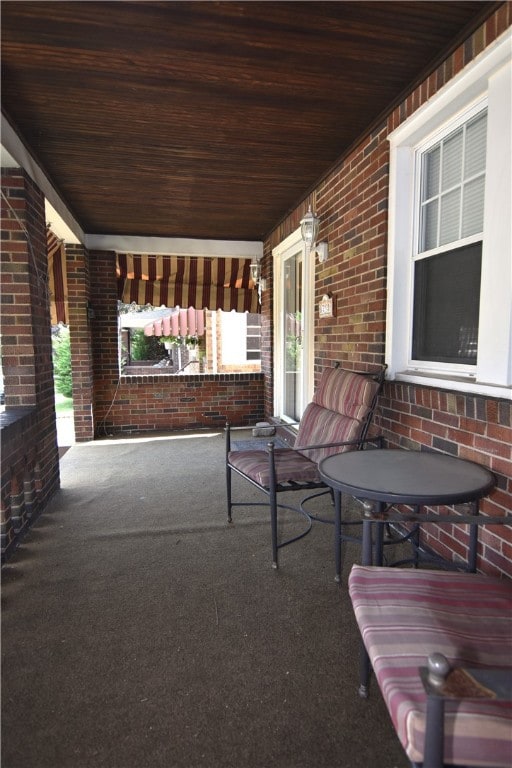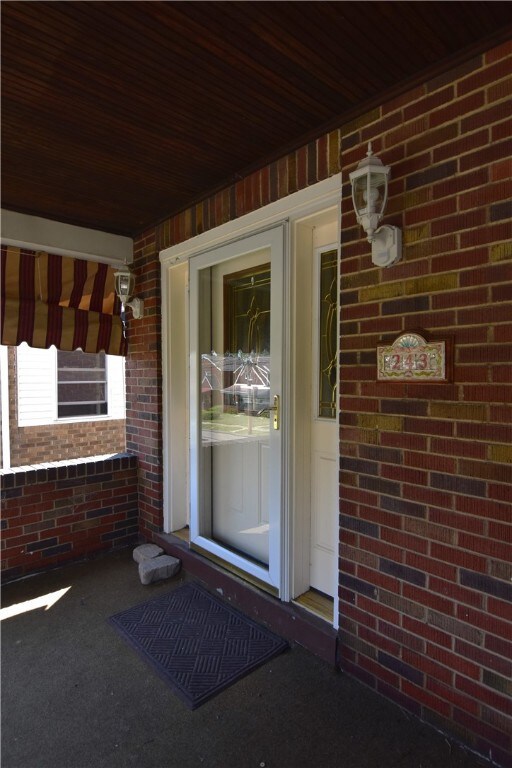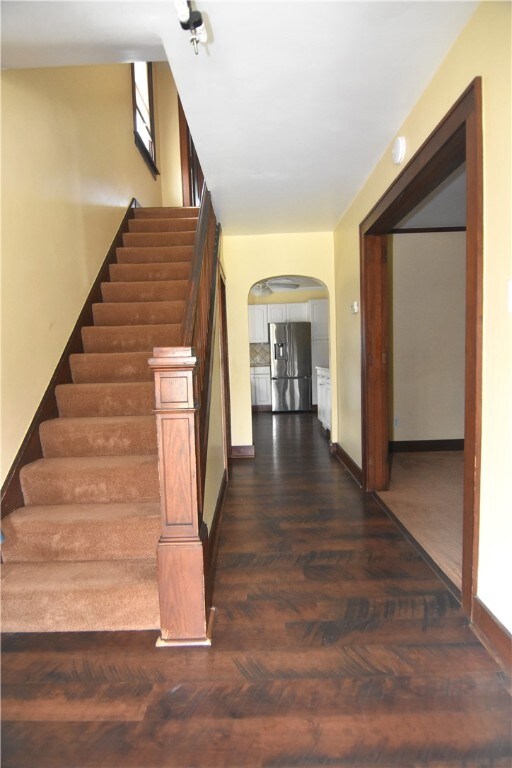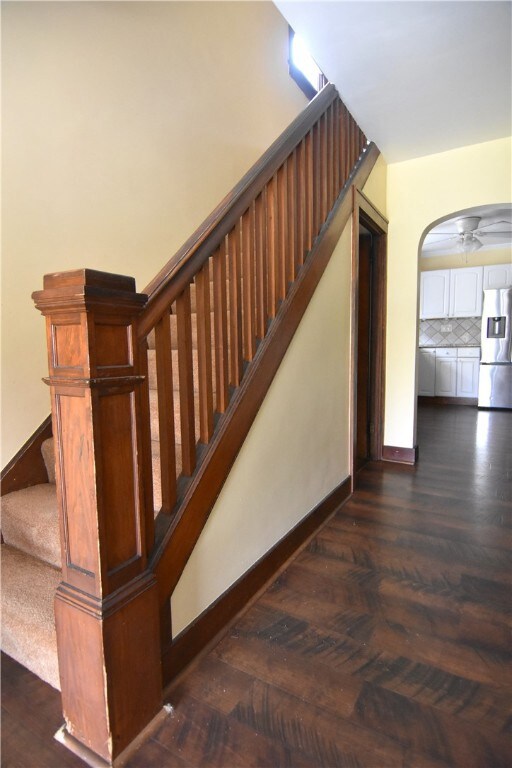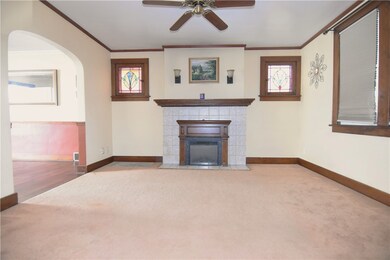
$265,000
- 4 Beds
- 2 Baths
- 1,440 Sq Ft
- 409 Vine St
- Homestead, PA
Welcome to this beautifully renovated 4-bedroom, 2-bathroom gem, located on a quiet, peaceful street just minutes from Pittsburgh’s iconic Waterfront. This move-in-ready home offers the perfect blend of comfort, convenience, and style—ideal for families, entertainers, or anyone seeking a spacious oasis close to city life. Outside, enjoy warm summer days by your private pool, or unwind on the
Lamar Haden KELLER WILLIAMS REALTY
