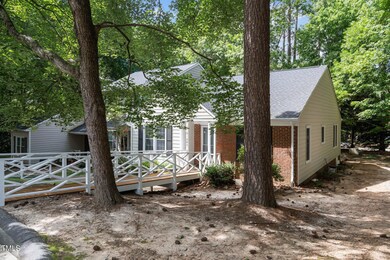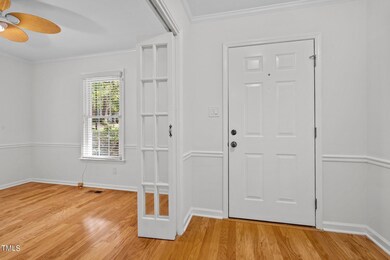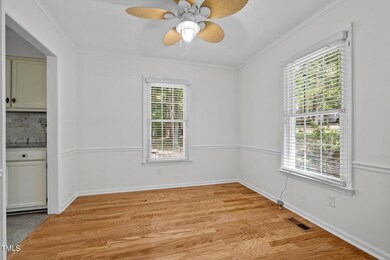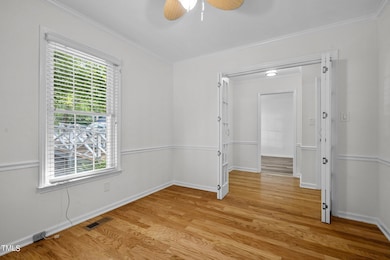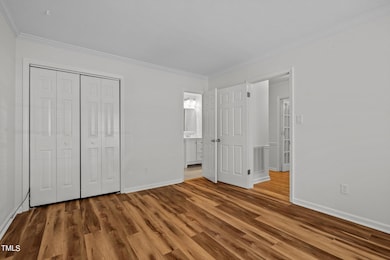
243 Wetherburn Ln Raleigh, NC 27615
Highlights
- Deck
- Vaulted Ceiling
- Quartz Countertops
- West Millbrook Middle School Rated A-
- Wood Flooring
- Community Pool
About This Home
As of October 2024Hard to find, lovingly maintained, spacious one story living in a great N Raleigh location. 2 bedrooms plus a flex room (with doors). Vaulted Ceiling with beams in family room, wood burning fireplace.. Eat in kitchen with quartz counters. Tiled bath floors. Renovated hall bath has walk in shower and also direct access to the secondary bedroom. Ensuite bath in primary bedroom with new floor tile, tub/shower combo. Laundry room with tiled floor. Outside storage, huge deck. End unit with accessible ramp access to front door. Refrigerator, washer and dryer convey.
Townhouse Details
Home Type
- Townhome
Est. Annual Taxes
- $2,392
Year Built
- Built in 1983
Lot Details
- 2,178 Sq Ft Lot
- 1 Common Wall
- Cul-De-Sac
HOA Fees
- $246 Monthly HOA Fees
Home Design
- Brick Exterior Construction
- Block Foundation
- Shingle Roof
Interior Spaces
- 1,179 Sq Ft Home
- 1-Story Property
- Vaulted Ceiling
- Ceiling Fan
- Wood Burning Fireplace
- Entrance Foyer
- Family Room with Fireplace
- Dining Room
- Basement
- Crawl Space
- Scuttle Attic Hole
Kitchen
- Eat-In Kitchen
- Self-Cleaning Oven
- Electric Range
- Range Hood
- Dishwasher
- Quartz Countertops
- Disposal
Flooring
- Wood
- Ceramic Tile
- Luxury Vinyl Tile
- Vinyl
Bedrooms and Bathrooms
- 2 Bedrooms
- 2 Full Bathrooms
- Bathtub with Shower
- Walk-in Shower
Laundry
- Laundry Room
- Laundry on main level
- Dryer
- Washer
Home Security
Parking
- 2 Parking Spaces
- 2 Open Parking Spaces
- Parking Lot
- Assigned Parking
Accessible Home Design
- Accessible Approach with Ramp
- Reinforced Floors
Outdoor Features
- Deck
- Rain Gutters
Schools
- North Ridge Elementary School
- West Millbrook Middle School
- Sanderson High School
Utilities
- Forced Air Heating and Cooling System
- Heat Pump System
- Electric Water Heater
- Cable TV Available
Listing and Financial Details
- Assessor Parcel Number 1707654047
Community Details
Overview
- Association fees include ground maintenance, maintenance structure, road maintenance, storm water maintenance
- Newton Parish/Cas Management Association, Phone Number (919) 788-9911
- Newton Parish Subdivision
- Maintained Community
Recreation
- Tennis Courts
- Community Pool
Security
- Storm Doors
Map
Home Values in the Area
Average Home Value in this Area
Property History
| Date | Event | Price | Change | Sq Ft Price |
|---|---|---|---|---|
| 10/25/2024 10/25/24 | Sold | $295,000 | -4.5% | $250 / Sq Ft |
| 10/11/2024 10/11/24 | Pending | -- | -- | -- |
| 09/23/2024 09/23/24 | Price Changed | $309,000 | 0.0% | $262 / Sq Ft |
| 09/23/2024 09/23/24 | For Sale | $309,000 | -1.9% | $262 / Sq Ft |
| 09/05/2024 09/05/24 | Off Market | $315,000 | -- | -- |
| 08/27/2024 08/27/24 | For Sale | $315,000 | -- | $267 / Sq Ft |
Tax History
| Year | Tax Paid | Tax Assessment Tax Assessment Total Assessment is a certain percentage of the fair market value that is determined by local assessors to be the total taxable value of land and additions on the property. | Land | Improvement |
|---|---|---|---|---|
| 2024 | $2,392 | $273,069 | $50,000 | $223,069 |
| 2023 | $1,715 | $155,498 | $32,000 | $123,498 |
| 2022 | $1,594 | $155,498 | $32,000 | $123,498 |
| 2021 | $1,533 | $155,498 | $32,000 | $123,498 |
| 2020 | $1,505 | $155,498 | $32,000 | $123,498 |
| 2019 | $1,270 | $107,846 | $25,000 | $82,846 |
| 2018 | $1,198 | $107,846 | $25,000 | $82,846 |
| 2017 | $1,142 | $107,846 | $25,000 | $82,846 |
| 2016 | $0 | $107,846 | $25,000 | $82,846 |
| 2015 | -- | $118,597 | $24,000 | $94,597 |
| 2014 | -- | $118,597 | $24,000 | $94,597 |
Deed History
| Date | Type | Sale Price | Title Company |
|---|---|---|---|
| Warranty Deed | $295,000 | None Listed On Document | |
| Deed | $71,000 | -- |
Similar Homes in Raleigh, NC
Source: Doorify MLS
MLS Number: 10049268
APN: 1707.11-65-4047-000
- 7205 Sandy Creek Dr Unit H2
- 7305 Sandy Creek Dr Unit O4
- 7317 Sandy Creek Dr
- 7383 Sandy Creek Dr
- 7429 Ashbury Ct
- 7715 Bernadette Ln Unit 321D
- 7030 Longstreet Dr Unit A
- 7036 Longstreet Dr Unit B
- 7002 Longstreet Dr Unit C
- 7124 Longstreet Dr Unit B
- 7040 Longstreet Dr Unit C
- 6909 Clear Sailing Ln
- 7126 Longstreet Dr Unit A
- 7725 Longstreet Dr
- 7727 Ohmann Ct
- 6734 Chauncey Dr
- 6804 Justice Dr
- 313 Crown Oaks Dr
- 7653 Summerglen Dr
- 7313 Longstreet Dr


