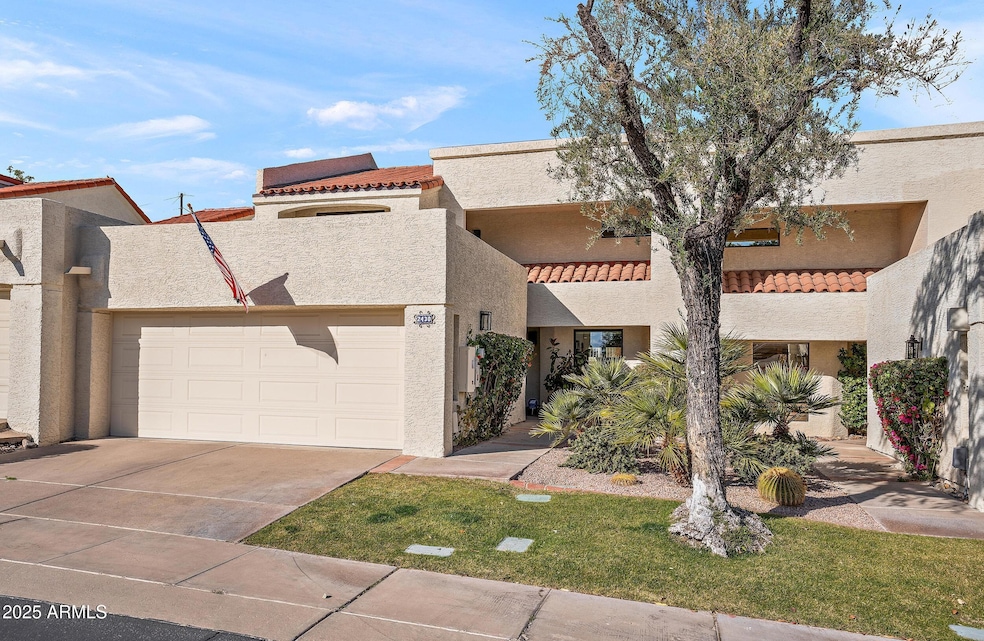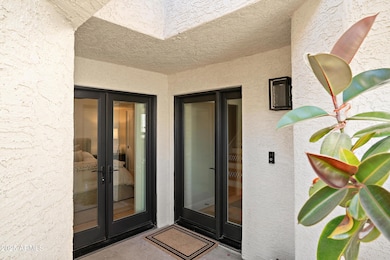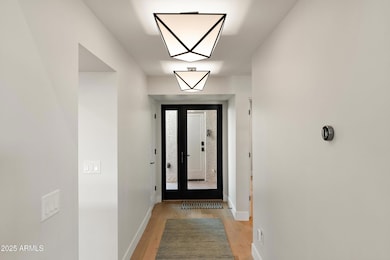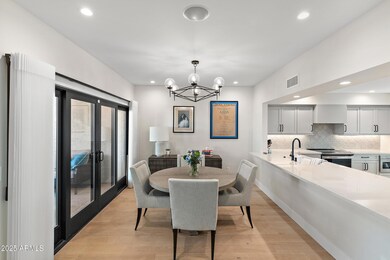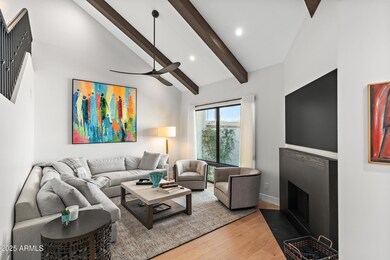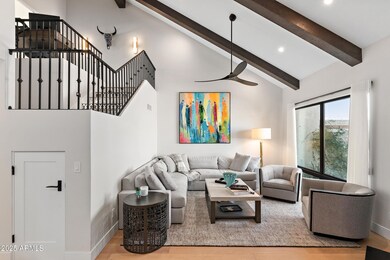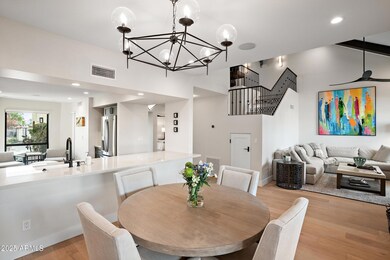
2430 E Palo Verde Dr Phoenix, AZ 85016
Camelback East Village NeighborhoodEstimated payment $6,078/month
Highlights
- Gated with Attendant
- Contemporary Architecture
- Wood Flooring
- Phoenix Coding Academy Rated A
- Vaulted Ceiling
- Granite Countertops
About This Home
Biltmore townhouse transformed through meticulous renovation. Taken down to the studs, raising ceilings, enlarged openings to maximize natural light. Walls & ceilings insulated w open & closed cell foam for thermal efficiency. All windows & doors replaced w Milguard C650. Upgraded w solar power, water filtration t/o, 2 HVACs. Beautiful shaker cabinets, Quartzite counters, GE appliances, Kohler fixtures, w hand painted tiles in kitchen. Soaring ceilings in living room w/ metal fireplace surround. Custom wrought iron banister w hand painted tile accents leads to Primary suite w spacious bath, walk in closet, plus laundry room & office nook. Lush backyard w turf lawn, charming fountain, new lighting & drip system. This property was carefully designed blending luxury w modern technology
Property Details
Home Type
- Condominium
Est. Annual Taxes
- $5,281
Year Built
- Built in 1981
Lot Details
- Block Wall Fence
- Artificial Turf
- Sprinklers on Timer
HOA Fees
- $475 Monthly HOA Fees
Parking
- 2 Car Garage
- Electric Vehicle Home Charger
Home Design
- Contemporary Architecture
- Patio Home
- Roof Updated in 2023
- Wood Frame Construction
- Tile Roof
- Built-Up Roof
- Stucco
Interior Spaces
- 1,789 Sq Ft Home
- 2-Story Property
- Vaulted Ceiling
- Ceiling Fan
- Double Pane Windows
- ENERGY STAR Qualified Windows
- Living Room with Fireplace
- Smart Home
- Washer and Dryer Hookup
Kitchen
- Kitchen Updated in 2023
- Eat-In Kitchen
- Breakfast Bar
- Built-In Microwave
- Granite Countertops
Flooring
- Floors Updated in 2023
- Wood
- Tile
Bedrooms and Bathrooms
- 2 Bedrooms
- Bathroom Updated in 2023
- Primary Bathroom is a Full Bathroom
- 2 Bathrooms
- Dual Vanity Sinks in Primary Bathroom
Schools
- Madison #1 Elementary School
- Madison Meadows Middle School
- Camelback High School
Utilities
- Cooling System Updated in 2022
- Cooling Available
- Heating Available
- Plumbing System Updated in 2023
- Wiring Updated in 2023
- High Speed Internet
- Cable TV Available
Listing and Financial Details
- Tax Lot 131
- Assessor Parcel Number 164-69-144
Community Details
Overview
- Association fees include ground maintenance, street maintenance, front yard maint
- Heights Of Biltmore Association, Phone Number (623) 251-5260
- Polo Verde Association, Phone Number (623) 694-0887
- Association Phone (623) 694-0887
- Heights Of Biltmore Subdivision
Recreation
- Heated Community Pool
- Community Spa
- Bike Trail
Security
- Gated with Attendant
Map
Home Values in the Area
Average Home Value in this Area
Tax History
| Year | Tax Paid | Tax Assessment Tax Assessment Total Assessment is a certain percentage of the fair market value that is determined by local assessors to be the total taxable value of land and additions on the property. | Land | Improvement |
|---|---|---|---|---|
| 2025 | $5,281 | $42,519 | -- | -- |
| 2024 | $5,140 | $31,421 | -- | -- |
| 2023 | $5,140 | $52,500 | $10,500 | $42,000 |
| 2022 | $4,386 | $41,700 | $8,340 | $33,360 |
| 2021 | $4,445 | $39,430 | $7,880 | $31,550 |
| 2020 | $4,374 | $37,400 | $7,480 | $29,920 |
| 2019 | $4,274 | $35,750 | $7,150 | $28,600 |
| 2018 | $4,162 | $34,420 | $6,880 | $27,540 |
| 2017 | $3,951 | $32,150 | $6,430 | $25,720 |
| 2016 | $3,808 | $33,880 | $6,770 | $27,110 |
| 2015 | $3,543 | $31,620 | $6,320 | $25,300 |
Property History
| Date | Event | Price | Change | Sq Ft Price |
|---|---|---|---|---|
| 03/31/2025 03/31/25 | Price Changed | $925,000 | -7.0% | $517 / Sq Ft |
| 01/31/2025 01/31/25 | For Sale | $995,000 | +80.9% | $556 / Sq Ft |
| 08/16/2022 08/16/22 | Sold | $550,000 | -12.7% | $307 / Sq Ft |
| 08/06/2022 08/06/22 | Pending | -- | -- | -- |
| 08/04/2022 08/04/22 | For Sale | $630,000 | 0.0% | $352 / Sq Ft |
| 07/30/2022 07/30/22 | Pending | -- | -- | -- |
| 07/17/2022 07/17/22 | For Sale | $630,000 | -- | $352 / Sq Ft |
Deed History
| Date | Type | Sale Price | Title Company |
|---|---|---|---|
| Warranty Deed | -- | -- | |
| Warranty Deed | $550,000 | Magnus Title |
Similar Homes in the area
Source: Arizona Regional Multiple Listing Service (ARMLS)
MLS Number: 6813407
APN: 164-69-144
- 5732 N 25th St
- 2417 E Rancho Dr
- 2626 E Arizona Biltmore Cir Unit 40
- 5801 N 25th Place Unit 3
- 2514 E Montebello Ave
- 2421 E Montebello Ave
- 6138 N 28th St Unit 87
- 2238 E San Juan Ave
- 40 Biltmore Estate
- 2521 E Marshall Ave Unit 1
- 2423 E Marshall Ave Unit 1
- 6188 N 29th Place
- 2130 E San Juan Ave
- 2 Biltmore Estates Dr Unit 115
- 3059 E Rose Ln Unit 23
- 2548 E Vermont Ave
- 6229 N 30th Way
- 8 Biltmore Estates Dr Unit 310
- 8 Biltmore Estates Dr Unit 117
- 8 Biltmore Estates Dr Unit 109
